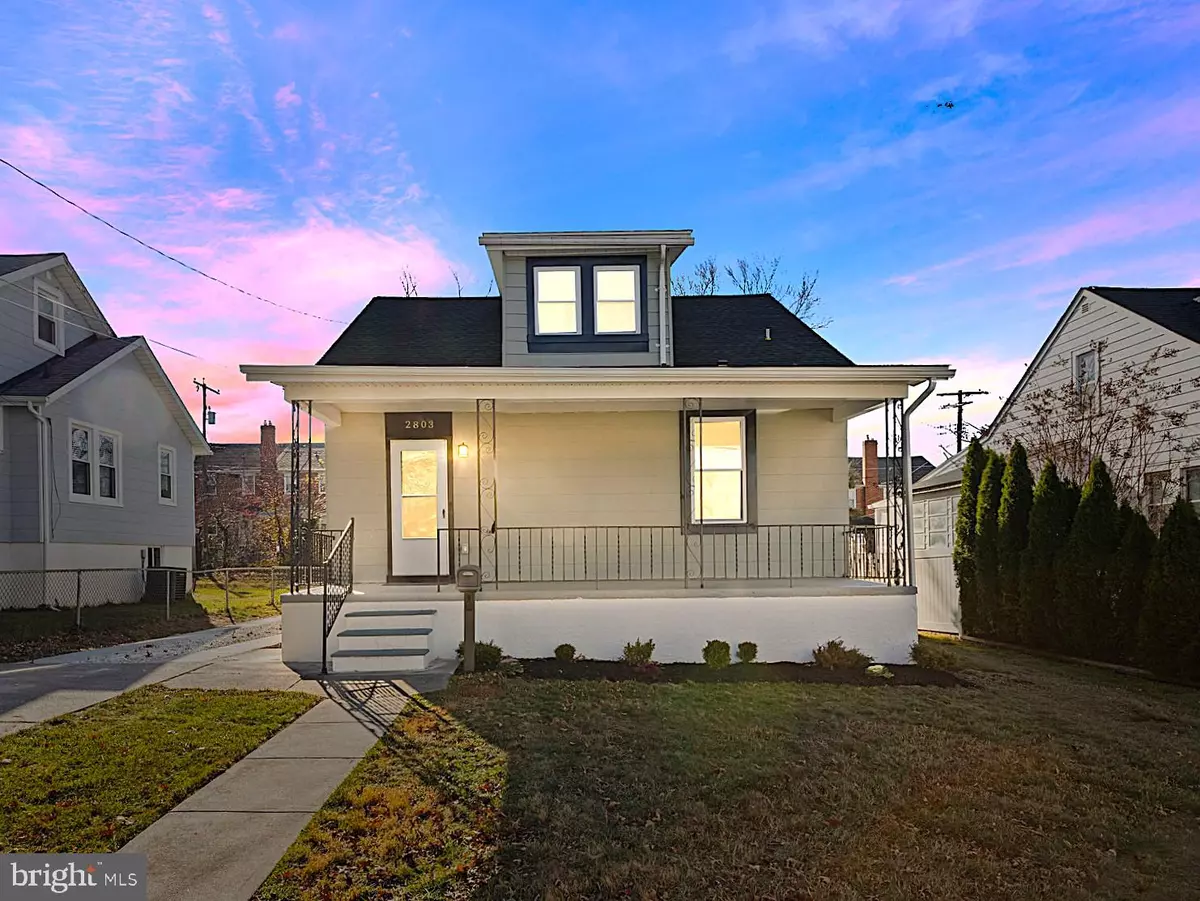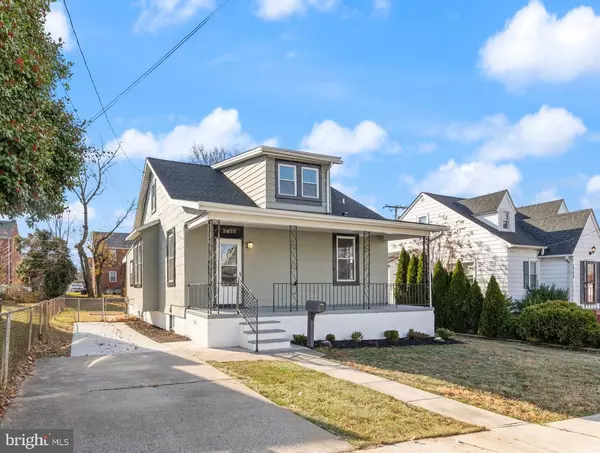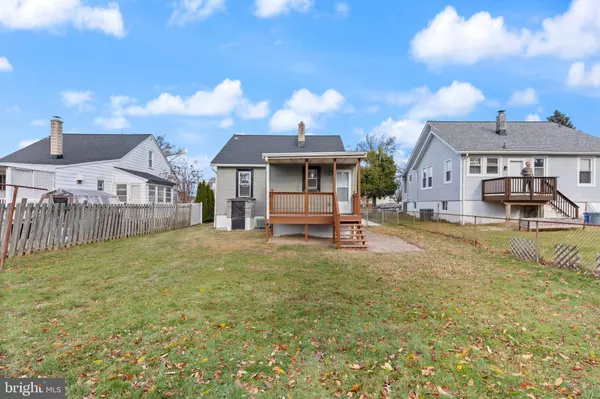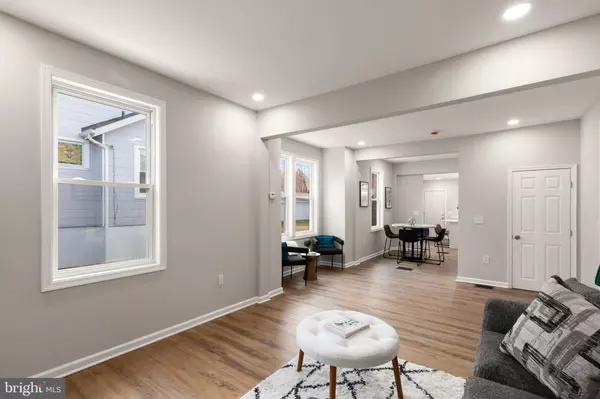$325,000
$330,000
1.5%For more information regarding the value of a property, please contact us for a free consultation.
3 Beds
2 Baths
1,446 SqFt
SOLD DATE : 01/31/2025
Key Details
Sold Price $325,000
Property Type Single Family Home
Sub Type Detached
Listing Status Sold
Purchase Type For Sale
Square Footage 1,446 sqft
Price per Sqft $224
Subdivision Oak Crest
MLS Listing ID MDBC2113688
Sold Date 01/31/25
Style Cape Cod
Bedrooms 3
Full Baths 2
HOA Y/N N
Abv Grd Liv Area 1,446
Originating Board BRIGHT
Year Built 1936
Annual Tax Amount $2,366
Tax Year 2024
Lot Size 6,250 Sqft
Acres 0.14
Lot Dimensions 1.00 x
Property Description
Welcome Home to this Custom Renovated Open Concept Cape Cod in Parkville! The Home Offers Bright Open Floorplan. New White Oak Luxury Vinyl Plank Flooring. Custom Kitchen w/ Quartz Countertops & Large Center Island. Stainless Steel Appliances. New White Shaker Cabinetry. Recessed Lighting Throughout. Several Large Windows in Family Room - Lots of Natural Light. New Plush Carpet. 3 Total Bedrooms. Upper Level Primary Bedroom w/ Large Walk In Closets & Attached Full Bathroom. 2 Bedrooms and 1 Full Bath on Main Level. Partially Finished Lower Level. Very Deep Driveway plus Street Parking. Rear Deck & Fenced In Rear Yard. Great Commuter Location Close Proximity to Harford Rd, I695, I95, Towson and Baltimore. Notable Recent Updates: Roof 2024, HVAC service 2024, Appliances 2024, Elec Panel 2024, Basement Waterproof w/Drainage System 2024. Make This Your Home Today!
Location
State MD
County Baltimore
Zoning R
Rooms
Other Rooms Living Room, Dining Room, Primary Bedroom, Bedroom 2, Bedroom 3, Kitchen, Storage Room, Bonus Room
Basement Interior Access, Outside Entrance, Partially Finished
Main Level Bedrooms 2
Interior
Interior Features Entry Level Bedroom, Kitchen - Eat-In, Kitchen - Table Space, Bathroom - Walk-In Shower, Carpet, Dining Area, Floor Plan - Open, Kitchen - Gourmet
Hot Water Natural Gas
Heating Forced Air
Cooling Central A/C
Flooring Luxury Vinyl Plank, Carpet
Equipment Dishwasher, Oven/Range - Gas, Refrigerator, Water Heater
Fireplace N
Window Features Double Hung,Vinyl Clad
Appliance Dishwasher, Oven/Range - Gas, Refrigerator, Water Heater
Heat Source Natural Gas
Laundry Basement
Exterior
Exterior Feature Porch(es), Patio(s)
Garage Spaces 3.0
Fence Chain Link, Fully, Rear
Water Access N
View Garden/Lawn
Roof Type Architectural Shingle
Accessibility None
Porch Porch(es), Patio(s)
Total Parking Spaces 3
Garage N
Building
Lot Description Front Yard, Landscaping, Rear Yard, SideYard(s)
Story 3
Foundation Block
Sewer Public Sewer
Water Public
Architectural Style Cape Cod
Level or Stories 3
Additional Building Above Grade, Below Grade
Structure Type Dry Wall
New Construction N
Schools
School District Baltimore County Public Schools
Others
Senior Community No
Tax ID 04090902200880
Ownership Fee Simple
SqFt Source Assessor
Acceptable Financing Cash, Conventional, FHA, VA
Horse Property N
Listing Terms Cash, Conventional, FHA, VA
Financing Cash,Conventional,FHA,VA
Special Listing Condition Standard
Read Less Info
Want to know what your home might be worth? Contact us for a FREE valuation!

Our team is ready to help you sell your home for the highest possible price ASAP

Bought with Teresa D Randall • Long & Foster Real Estate, Inc.
"My job is to find and attract mastery-based agents to the office, protect the culture, and make sure everyone is happy! "
rakan.a@firststatehometeam.com
1521 Concord Pike, Suite 102, Wilmington, DE, 19803, United States






