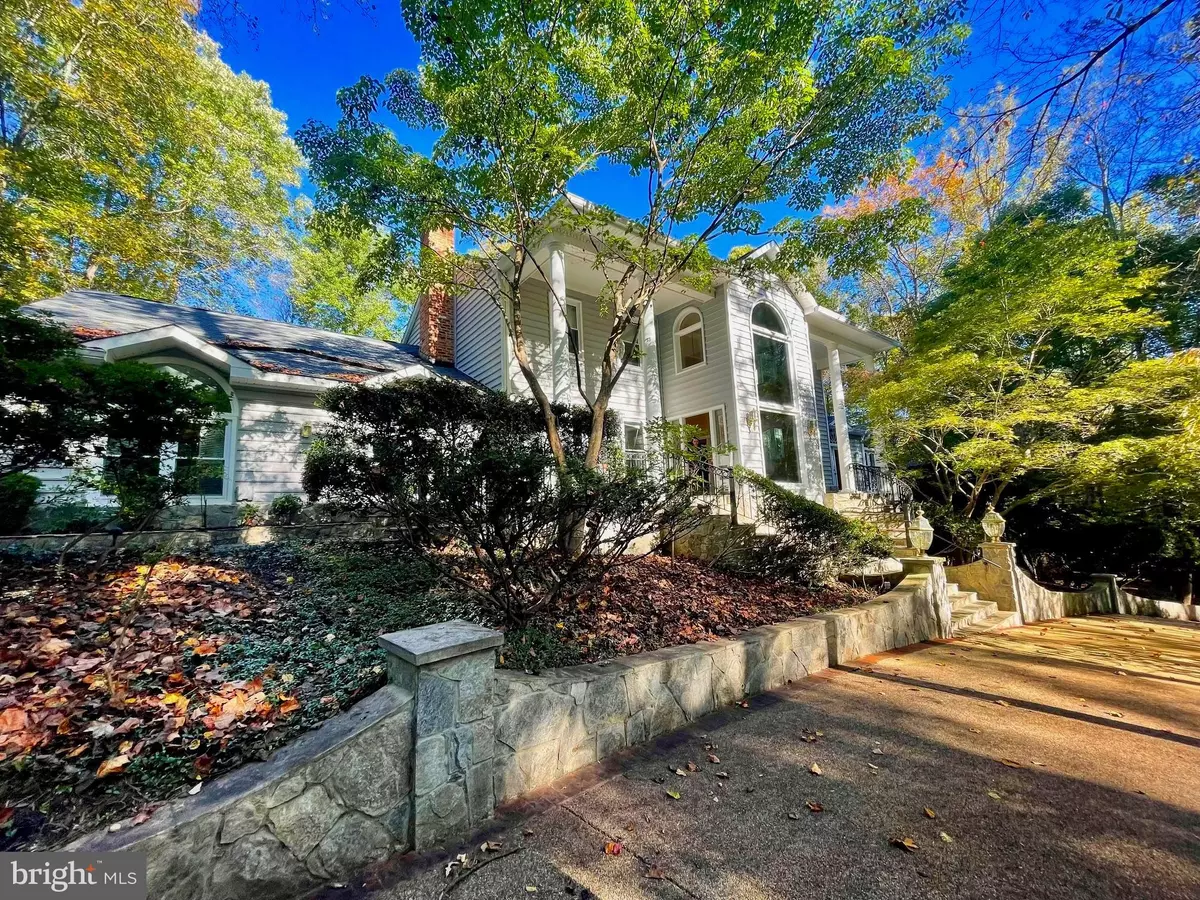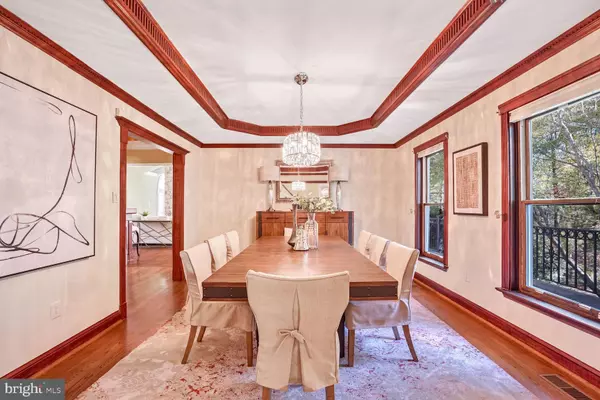$1,510,000
$1,525,000
1.0%For more information regarding the value of a property, please contact us for a free consultation.
5 Beds
5 Baths
6,868 SqFt
SOLD DATE : 01/17/2025
Key Details
Sold Price $1,510,000
Property Type Single Family Home
Sub Type Detached
Listing Status Sold
Purchase Type For Sale
Square Footage 6,868 sqft
Price per Sqft $219
Subdivision None Available
MLS Listing ID VAFX2207012
Sold Date 01/17/25
Style Contemporary
Bedrooms 5
Full Baths 4
Half Baths 1
HOA Fees $133/qua
HOA Y/N Y
Abv Grd Liv Area 4,949
Originating Board BRIGHT
Year Built 1980
Annual Tax Amount $15,702
Tax Year 2024
Lot Size 0.938 Acres
Acres 0.94
Property Description
Can you imagine a property that is close to everything, but feels like a vacation retreat? Look no further than 2904 Brians Hill Lane, where protected parkland is outside your door. Nestled on a secluded lot in a 7-house enclave, this serene home sits near the end of a private lane off Fox Mill Road. With 5 bedrooms, 4.5 baths, and 6,868 finished square feet, the 3-level house was built for residents to embrace its space, but it's also perfect for holiday gatherings, weekend entertainment, and extended stays by friends and family. A NEW ROOF IS BEING INSTALLED WITH A 10-YEAR TRANSFERABLE WARRANTY TO THE NEXT OWNER. Interior features include a fabulous foyer with a two-story glass window, a stately dining room, and a traditional kitchen with heaps of storage. The kitchen boasts a Subzero fridge and freezer, black marble countertops, and a comfy breakfast area. Off the kitchen is a hallway that leads to a stunning Great Room with cathedral ceilings, a built-in mahogany bar, and a soaring two-sided stone gas fireplace to warm your party guests. On the opposite side of the fireplace is a sunken sitting room with steps that lead to built-in benches for relaxation. French doors on both sides open to a wrap-around patio/deck with wrought-iron railings and a new furniture set that conveys. The main level has a second wing, which includes a family room with a wood-burning fireplace, a cozy office to telework in, and a sunroom with skylights to warm your soul. A curved staircase weaves its way to the second level which features a large primary suite with a walk-in shower and a jet-soaking tub. Natural hardwoods lead to a full bath and three secondary bedrooms with built-ins and window views of the wooded backyard. With 4,900 square feet of space on the main level, there is plenty of room to carry out weekly chores. Next to a full bath sits a laundry room with two washer-dryer combo units. Clothes get cleaned twice as fast with these all-in-one machines. Guests will appreciate the fully-finished basement which can also serve as perfect living quarters for an au pair. The lower level includes a kitchenette, bedroom, full bath, bonus room, and den. It also features a walkout to a large covered patio and a workshop that can double as a storage room.
The fenced-in backyard includes a lovely stone grilling area for Summer BBQs and parking is easy with a 3-car garage and a half-circle driveway that leads to slate steps at the front of the house. Located in Oakton's High School Pyramid, it's 10 minutes from Fairfax City, 15 minutes from Dulles Airport, and within 20 minutes of shopping venues in Fair Oaks, Reston, and Tysons Corner. If you enjoy the metro, check out the new Silver Line station at Reston Town Center. Park and ride one way for a night out in Arlington, or go the opposite way for a flight out of Dulles. For those who work in DC, the home is a half-hour commute and a peaceful reprieve from the stress you leave behind. Tranquility lives at Brians Hill. Make this gem your own!
Location
State VA
County Fairfax
Zoning 110
Rooms
Other Rooms Dining Room, Primary Bedroom, Bedroom 2, Bedroom 3, Bedroom 4, Bedroom 5, Kitchen, Game Room, Family Room, Den, Breakfast Room, Sun/Florida Room, Exercise Room, Great Room, Laundry, Mud Room, Other, Office, Workshop, Bonus Room, Primary Bathroom, Full Bath, Half Bath
Basement Connecting Stairway, Front Entrance, Full, Fully Finished, Improved, Side Entrance, Sump Pump, Walkout Level, Workshop
Interior
Interior Features Breakfast Area, Built-Ins, Dining Area, Family Room Off Kitchen, Floor Plan - Open, Kitchen - Efficiency, Kitchen - Island, Primary Bath(s), Upgraded Countertops, Wet/Dry Bar, WhirlPool/HotTub, Window Treatments, Wood Floors, Intercom, Recessed Lighting, Sound System, Walk-in Closet(s), Kitchenette, Bar, Bathroom - Jetted Tub, Bathroom - Walk-In Shower, Carpet, Ceiling Fan(s), Curved Staircase, Formal/Separate Dining Room, Crown Moldings, Water Treat System
Hot Water 60+ Gallon Tank, Electric
Heating Heat Pump(s)
Cooling Central A/C
Fireplaces Number 2
Fireplaces Type Fireplace - Glass Doors, Mantel(s)
Equipment Cooktop - Down Draft, Dishwasher, Disposal, Dryer, Extra Refrigerator/Freezer, Icemaker, Oven - Double, Oven/Range - Electric, Refrigerator, Washer, Washer - Front Loading
Fireplace Y
Window Features Bay/Bow,Palladian,Skylights,Triple Pane,Wood Frame
Appliance Cooktop - Down Draft, Dishwasher, Disposal, Dryer, Extra Refrigerator/Freezer, Icemaker, Oven - Double, Oven/Range - Electric, Refrigerator, Washer, Washer - Front Loading
Heat Source Electric
Laundry Main Floor
Exterior
Exterior Feature Deck(s), Patio(s), Wrap Around
Parking Features Garage Door Opener
Garage Spaces 3.0
Water Access N
View Trees/Woods
Roof Type Wood
Accessibility None
Porch Deck(s), Patio(s), Wrap Around
Attached Garage 3
Total Parking Spaces 3
Garage Y
Building
Lot Description Backs to Trees, Cul-de-sac, Landscaping
Story 3
Foundation Block
Sewer Septic = # of BR, Septic Exists
Water Well
Architectural Style Contemporary
Level or Stories 3
Additional Building Above Grade, Below Grade
Structure Type 2 Story Ceilings,9'+ Ceilings,Beamed Ceilings,Brick,Cathedral Ceilings,Tray Ceilings
New Construction N
Schools
Elementary Schools Waples Mill
Middle Schools Franklin
High Schools Oakton
School District Fairfax County Public Schools
Others
Senior Community No
Tax ID 0364 21 0004
Ownership Fee Simple
SqFt Source Assessor
Acceptable Financing Cash, Conventional, VA
Listing Terms Cash, Conventional, VA
Financing Cash,Conventional,VA
Special Listing Condition Standard
Read Less Info
Want to know what your home might be worth? Contact us for a FREE valuation!

Our team is ready to help you sell your home for the highest possible price ASAP

Bought with Parivash Jalaie • Fairfax Realty of Tysons
"My job is to find and attract mastery-based agents to the office, protect the culture, and make sure everyone is happy! "
rakan.a@firststatehometeam.com
1521 Concord Pike, Suite 102, Wilmington, DE, 19803, United States






