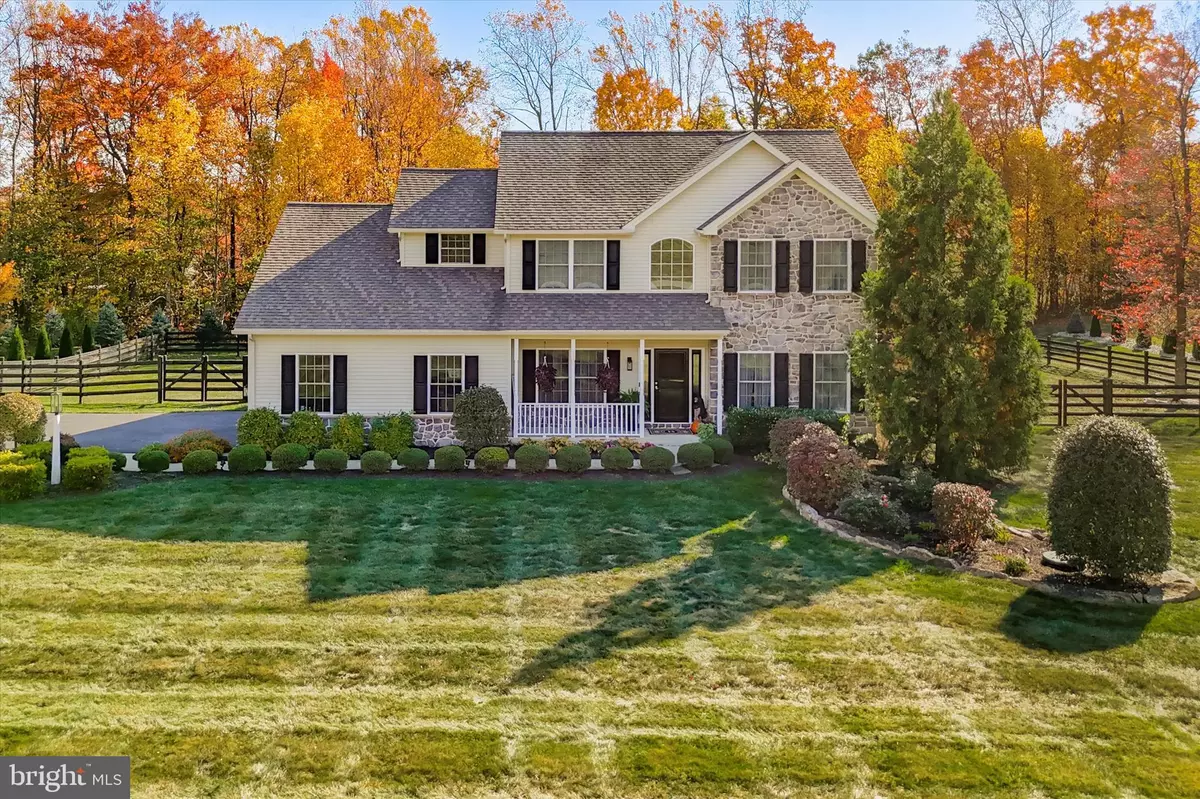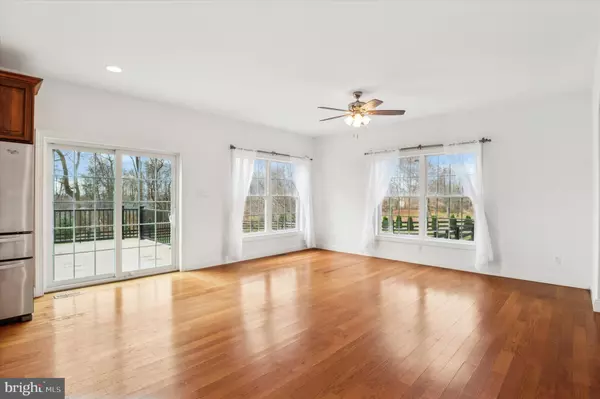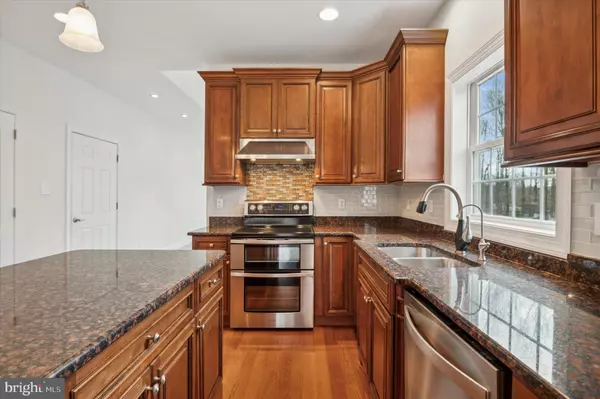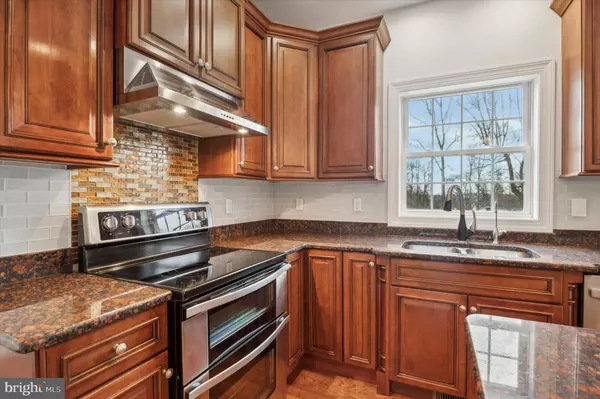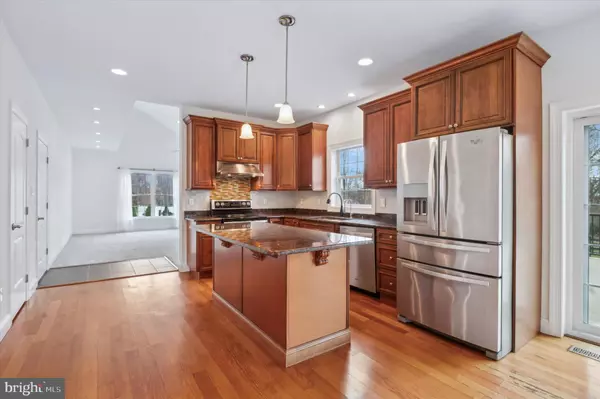$565,000
$550,000
2.7%For more information regarding the value of a property, please contact us for a free consultation.
4 Beds
3 Baths
2,532 SqFt
SOLD DATE : 01/13/2025
Key Details
Sold Price $565,000
Property Type Single Family Home
Sub Type Detached
Listing Status Sold
Purchase Type For Sale
Square Footage 2,532 sqft
Price per Sqft $223
Subdivision Lilly Woods
MLS Listing ID PACT2085602
Sold Date 01/13/25
Style Colonial
Bedrooms 4
Full Baths 2
Half Baths 1
HOA Y/N N
Abv Grd Liv Area 2,532
Originating Board BRIGHT
Year Built 2010
Annual Tax Amount $8,606
Tax Year 2023
Lot Size 1.412 Acres
Acres 1.41
Lot Dimensions 0.00 x 0.00
Property Description
Welcome to your beautiful new home in Honey Brook! Sitting on a large 1.4 acre lot at the edge of a cul-de-sac, the home is surrounded by yard space to enjoy, with the rear fully fenced and lots of trees at the back providing added privacy! A rear deck and patio provide ample space to enjoy the quiet outdoors with family and friends. Inside the home, you'll be greeted first by the soaring 2-story foyer. The main floor layout includes a sitting room or den, and dining room with decorative wainscoting and tray ceiling. The spacious eat-in kitchen includes a breakfast area and is adjacent to the bright family room with vaulted ceiling and gas fireplace centerpiece - a perfect place for relaxing or entertaining. Laundry and a powder room complete this floor. Upstairs, the owner's suite includes a walk-in closet, ceiling fan, and ensuite bathroom featuring dual sink vanity and separate soaking tub and stall shower. There are also 3 additional carpeted bedrooms with ceiling fans and a hall bathroom with dual sink vanity and tub shower. The home also includes a full walkout basement finished with an additional brand new kitchen and 2nd gas fireplace surrounded by built-in shelving. Additional features of the home include a 2-car garage and driveway parking, geothermal heating/cooling system replaced in 2023, ceiling fans throughout, recessed lighting, and propane source on the deck. If you're looking for a new home in this area - be sure to add this one to your list and make some time to see it before it's gone!
Location
State PA
County Chester
Area West Caln Twp (10328)
Zoning SRR
Rooms
Other Rooms Dining Room, Primary Bedroom, Bedroom 2, Bedroom 3, Bedroom 4, Kitchen, Family Room, Den, Basement, Laundry, Bathroom 2, Primary Bathroom, Half Bath
Basement Full, Fully Finished, Interior Access, Outside Entrance, Walkout Level
Interior
Interior Features 2nd Kitchen, Bathroom - Soaking Tub, Bathroom - Stall Shower, Bathroom - Tub Shower, Breakfast Area, Built-Ins, Carpet, Ceiling Fan(s), Crown Moldings, Family Room Off Kitchen, Floor Plan - Traditional, Kitchen - Eat-In, Kitchen - Island, Primary Bath(s), Recessed Lighting, Wainscotting, Walk-in Closet(s), Window Treatments, Wood Floors
Hot Water Electric
Heating Forced Air
Cooling Central A/C
Fireplaces Number 2
Fireplaces Type Gas/Propane
Equipment Cooktop, Dishwasher, Oven/Range - Electric, Range Hood, Stainless Steel Appliances
Fireplace Y
Appliance Cooktop, Dishwasher, Oven/Range - Electric, Range Hood, Stainless Steel Appliances
Heat Source Geo-thermal
Laundry Main Floor
Exterior
Exterior Feature Deck(s), Patio(s)
Parking Features Built In, Covered Parking, Garage - Side Entry, Inside Access
Garage Spaces 2.0
Fence Rear, Fully
Water Access N
Roof Type Shingle,Pitched
Accessibility None
Porch Deck(s), Patio(s)
Attached Garage 2
Total Parking Spaces 2
Garage Y
Building
Lot Description Cul-de-sac, Rear Yard, Front Yard, Level, Landscaping, Backs to Trees
Story 2
Foundation Concrete Perimeter
Sewer On Site Septic
Water Well
Architectural Style Colonial
Level or Stories 2
Additional Building Above Grade, Below Grade
New Construction N
Schools
Elementary Schools Kings Highway
Middle Schools North Brandywine
High Schools Coatesville Area Senior
School District Coatesville Area
Others
Senior Community No
Tax ID 28-01 -0015.0500
Ownership Fee Simple
SqFt Source Assessor
Acceptable Financing Cash, Conventional
Listing Terms Cash, Conventional
Financing Cash,Conventional
Special Listing Condition Standard
Read Less Info
Want to know what your home might be worth? Contact us for a FREE valuation!

Our team is ready to help you sell your home for the highest possible price ASAP

Bought with Katiejo Y Shank • RE/MAX Of Reading
"My job is to find and attract mastery-based agents to the office, protect the culture, and make sure everyone is happy! "
rakan.a@firststatehometeam.com
1521 Concord Pike, Suite 102, Wilmington, DE, 19803, United States

