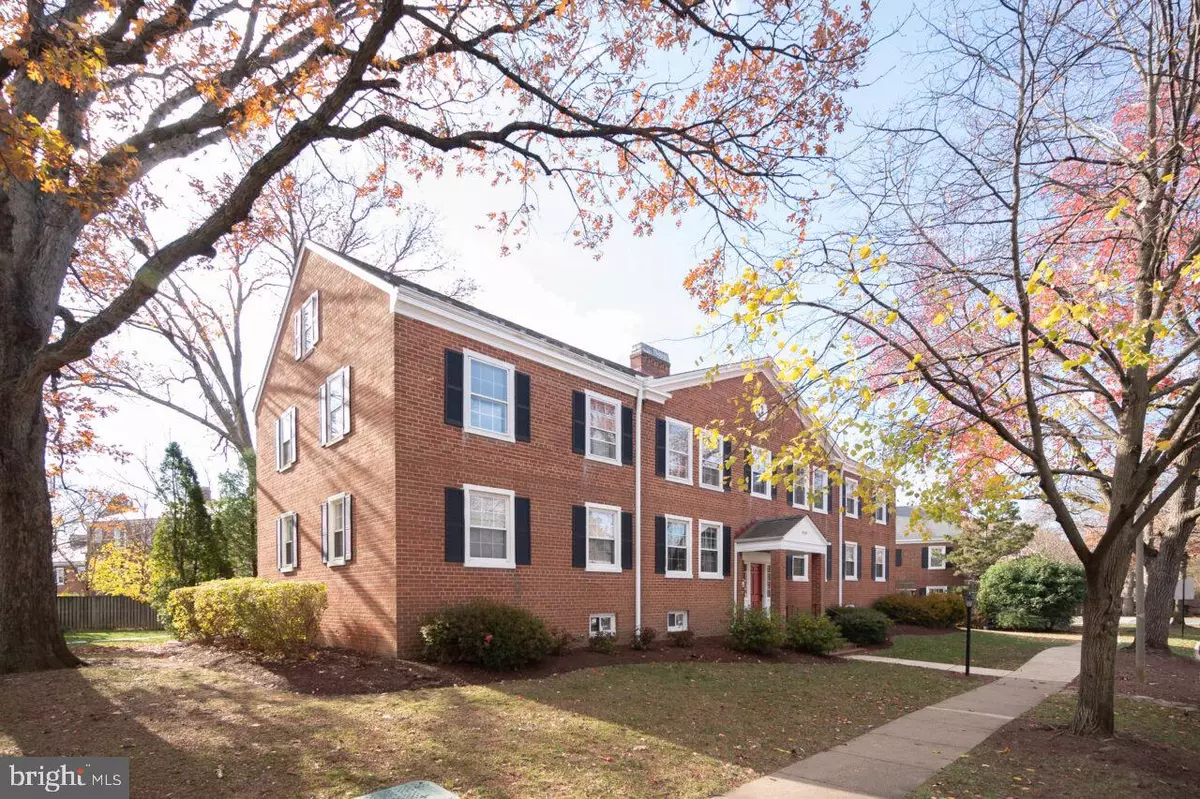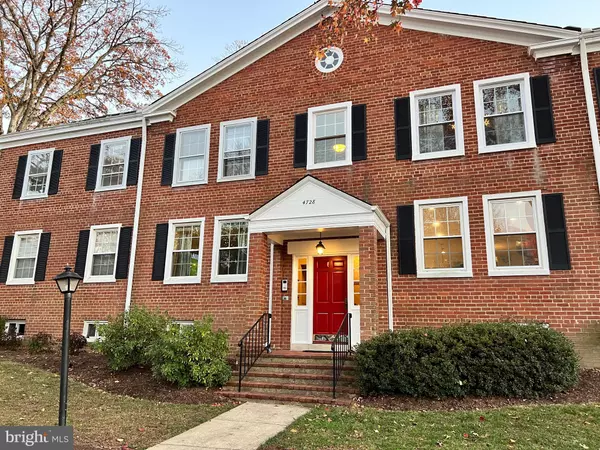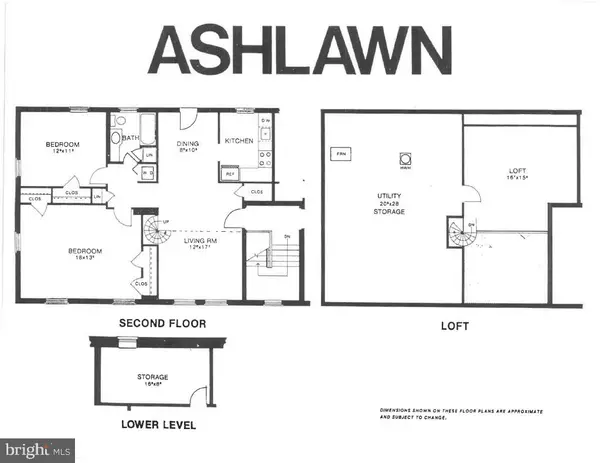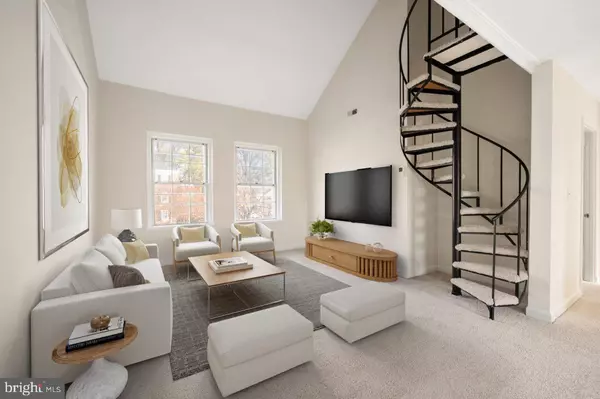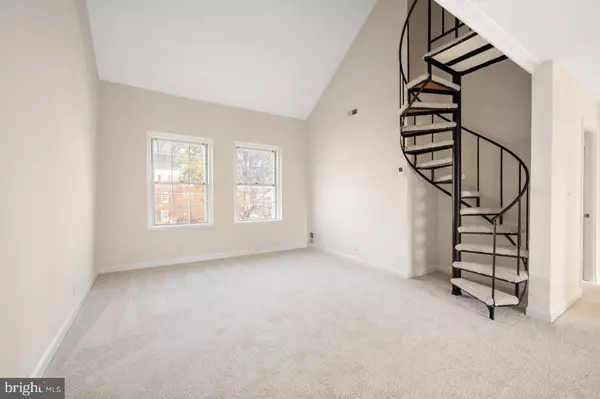$550,000
$550,000
For more information regarding the value of a property, please contact us for a free consultation.
2 Beds
1 Bath
1,614 SqFt
SOLD DATE : 01/10/2025
Key Details
Sold Price $550,000
Property Type Condo
Sub Type Condo/Co-op
Listing Status Sold
Purchase Type For Sale
Square Footage 1,614 sqft
Price per Sqft $340
Subdivision Fairlington Villages
MLS Listing ID VAAR2049948
Sold Date 01/10/25
Style Colonial
Bedrooms 2
Full Baths 1
Condo Fees $508/mo
HOA Y/N N
Abv Grd Liv Area 1,470
Originating Board BRIGHT
Year Built 1944
Annual Tax Amount $5,114
Tax Year 2024
Property Description
HOME FOR THE HOLIDAYS! MOVE IN READY!!! LARGEST Fairlington Garden Style Model (WOW!!!2100SF) in charming, historic Fairlington Villages. Bright and sunny with East/West/North facing windows. 2BR/1BA , a fabulous loft, plus attic and bonus room!!! Beautifully updated kitchen with gorgeous quartz counters and so many cabinets! NEW flooring, NEW GE stove and microwave. Cooking for one, two or many - will be a pleasure. Attractive, freshly updated bath. Large primary bedroom with THREE closets. Generously sized second bedroom. HUGE walk-in attic provides expansion possibilities to add a third bedroom and second bath in the future. For now - unbelievable storage!!! Separate dining area with easy access to the balcony. Enjoy coffee on the balcony during the warm months or step out to check the temperature when it's cold. Fantastic bonus room in the lower level provide options for a home gym, hobbies, office, or storage.!!! NEVER pay for a rented storage unit!!!! Superlative location, near pool, bus stop, pickle ball and tennis courts, tot lot and the many Fairlington Village amenities. NEW water heater! Straight shot down the street to stop light at King Street and easy on and off to 395. Visit nearby Safeway's , Starbucks, Fresh Market, and Alexandria Pastry Shop at Bradlee. Quick trip to Best Buns and the many popular restaurants in Shirlington and Old Town. All the work is done!!! Get Moving!!!! More photos to come!!!
Location
State VA
County Arlington
Zoning RA14-26
Rooms
Other Rooms Living Room, Dining Room, Bedroom 2, Kitchen, Bedroom 1, Loft, Bonus Room
Basement Daylight, Partial, Interior Access
Main Level Bedrooms 2
Interior
Interior Features Attic, Carpet, Ceiling Fan(s), Combination Dining/Living, Floor Plan - Traditional, Kitchen - Gourmet, Primary Bath(s)
Hot Water Electric
Heating Central
Cooling Central A/C
Equipment Built-In Microwave, Dishwasher, Disposal, Dryer - Electric, Dryer - Front Loading, Intercom, Oven/Range - Electric, Refrigerator, Stainless Steel Appliances, Washer
Fireplace N
Appliance Built-In Microwave, Dishwasher, Disposal, Dryer - Electric, Dryer - Front Loading, Intercom, Oven/Range - Electric, Refrigerator, Stainless Steel Appliances, Washer
Heat Source Electric
Exterior
Exterior Feature Balcony
Amenities Available Community Center, Pool - Outdoor, Tennis Courts, Tot Lots/Playground, Other
Water Access N
Accessibility None
Porch Balcony
Garage N
Building
Story 2
Unit Features Garden 1 - 4 Floors
Sewer Public Sewer
Water Public
Architectural Style Colonial
Level or Stories 2
Additional Building Above Grade, Below Grade
New Construction N
Schools
School District Arlington County Public Schools
Others
Pets Allowed Y
HOA Fee Include Common Area Maintenance,Lawn Maintenance,Reserve Funds,Snow Removal,Trash,Water
Senior Community No
Tax ID 29-009-838
Ownership Condominium
Security Features Main Entrance Lock,Smoke Detector
Special Listing Condition Standard
Pets Allowed Cats OK, Dogs OK
Read Less Info
Want to know what your home might be worth? Contact us for a FREE valuation!

Our team is ready to help you sell your home for the highest possible price ASAP

Bought with Gregory James Mihalek • EXP Realty, LLC
"My job is to find and attract mastery-based agents to the office, protect the culture, and make sure everyone is happy! "
rakan.a@firststatehometeam.com
1521 Concord Pike, Suite 102, Wilmington, DE, 19803, United States

