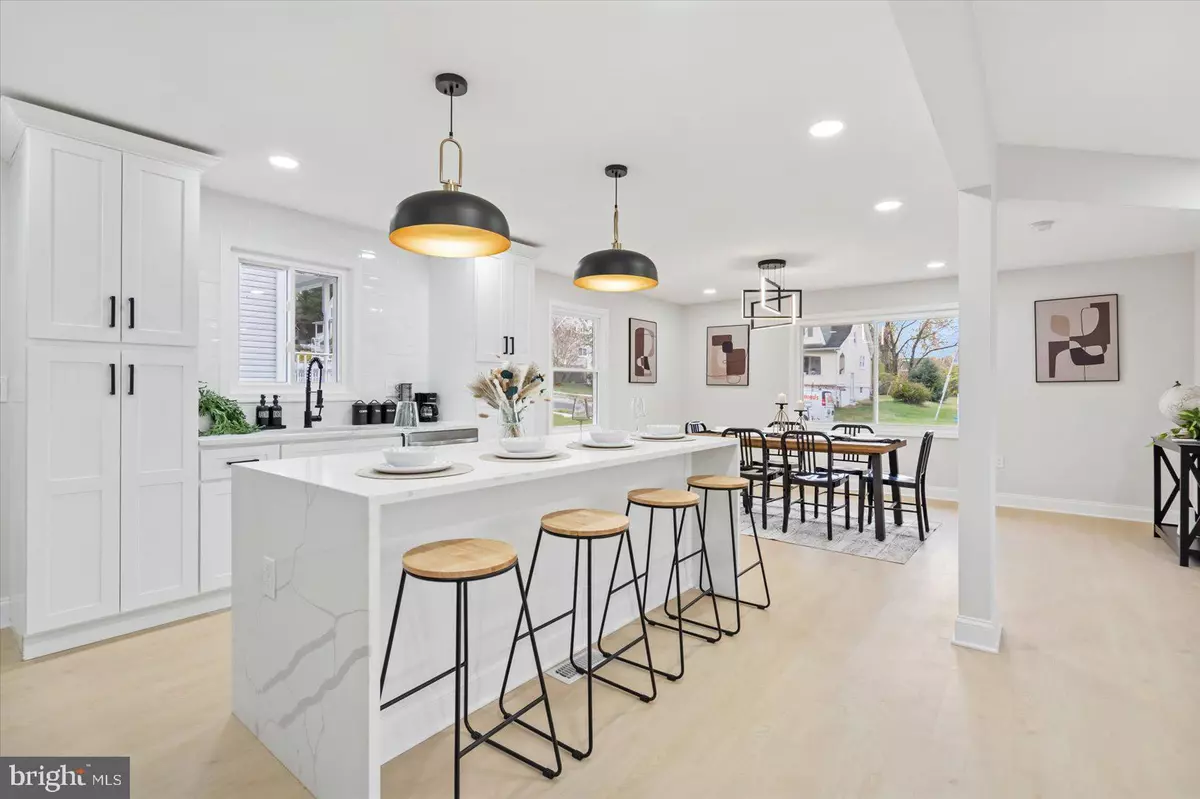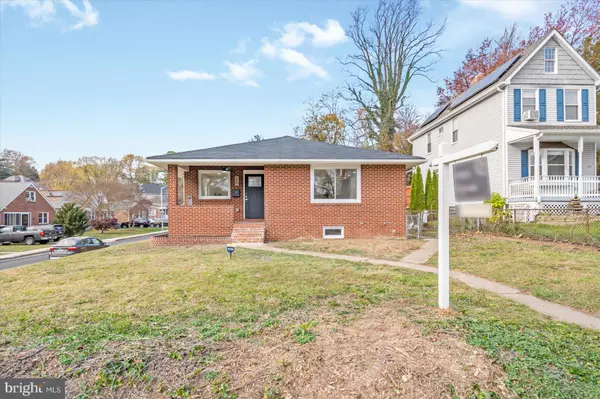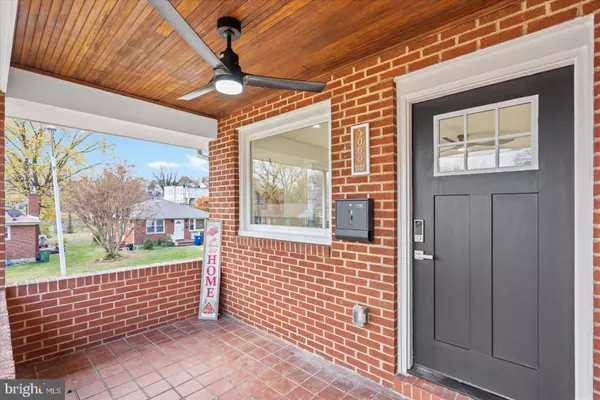$440,000
$458,000
3.9%For more information regarding the value of a property, please contact us for a free consultation.
6 Beds
3 Baths
3,100 SqFt
SOLD DATE : 01/10/2025
Key Details
Sold Price $440,000
Property Type Single Family Home
Sub Type Detached
Listing Status Sold
Purchase Type For Sale
Square Footage 3,100 sqft
Price per Sqft $141
Subdivision None Available
MLS Listing ID MDBA2147356
Sold Date 01/10/25
Style Ranch/Rambler,Raised Ranch/Rambler
Bedrooms 6
Full Baths 3
HOA Y/N N
Abv Grd Liv Area 2,100
Originating Board BRIGHT
Year Built 1964
Annual Tax Amount $4,829
Tax Year 2024
Lot Size 6,599 Sqft
Acres 0.15
Property Description
Welcome to this stunning, one of a kind, rarely available, fully renovated 6 bedroom, 3 bathroom brick Rancher. Perfectly situated on a tree lined street and desirable corner lot, you will be amazed at all it has to offer! As you step inside you will be welcomed by an open and airy floor plan, boasting over 3,000 square feet of thoughtfully designed finished living space. Natural light pours through the home's many large windows. Other home features include a large attached 4 car garage with interior access, gorgeous 28 MIL LVP flooring throughout, an electric fireplace, entry level primary suite, luxury chefs kitchen equipped with a massive 7ft island, double pantry, quartz counter tops, and stainless steel appliances, and so much more! The finished basement is an absolute entertainer's dream, outfitted with a built-in bar and an additional bedroom with a walk in closet! This home is truly unparalleled and it will not disappoint. Schedule your private tour today.
Location
State MD
County Baltimore City
Zoning R-4
Rooms
Basement Fully Finished, Outside Entrance
Main Level Bedrooms 5
Interior
Interior Features Bar, Bathroom - Walk-In Shower, Bathroom - Tub Shower, Breakfast Area, Ceiling Fan(s), Combination Dining/Living, Combination Kitchen/Dining, Combination Kitchen/Living, Entry Level Bedroom, Family Room Off Kitchen, Floor Plan - Open, Kitchen - Island, Pantry, Recessed Lighting
Hot Water Electric
Heating Central
Cooling Central A/C, Ceiling Fan(s)
Equipment Stainless Steel Appliances, Stove, Washer/Dryer Hookups Only, Microwave, Oven/Range - Gas, Refrigerator
Appliance Stainless Steel Appliances, Stove, Washer/Dryer Hookups Only, Microwave, Oven/Range - Gas, Refrigerator
Heat Source Electric
Exterior
Parking Features Garage - Side Entry, Garage Door Opener, Inside Access, Basement Garage, Additional Storage Area, Oversized, Built In
Garage Spaces 6.0
Water Access N
Accessibility None
Attached Garage 4
Total Parking Spaces 6
Garage Y
Building
Story 2.5
Foundation Brick/Mortar
Sewer Public Sewer
Water Public
Architectural Style Ranch/Rambler, Raised Ranch/Rambler
Level or Stories 2.5
Additional Building Above Grade, Below Grade
New Construction N
Schools
School District Baltimore City Public Schools
Others
Senior Community No
Tax ID 0326215989 023A
Ownership Fee Simple
SqFt Source Assessor
Special Listing Condition Standard
Read Less Info
Want to know what your home might be worth? Contact us for a FREE valuation!

Our team is ready to help you sell your home for the highest possible price ASAP

Bought with Jocaro Leron Dodd • RE/MAX Ikon
"My job is to find and attract mastery-based agents to the office, protect the culture, and make sure everyone is happy! "
rakan.a@firststatehometeam.com
1521 Concord Pike, Suite 102, Wilmington, DE, 19803, United States






