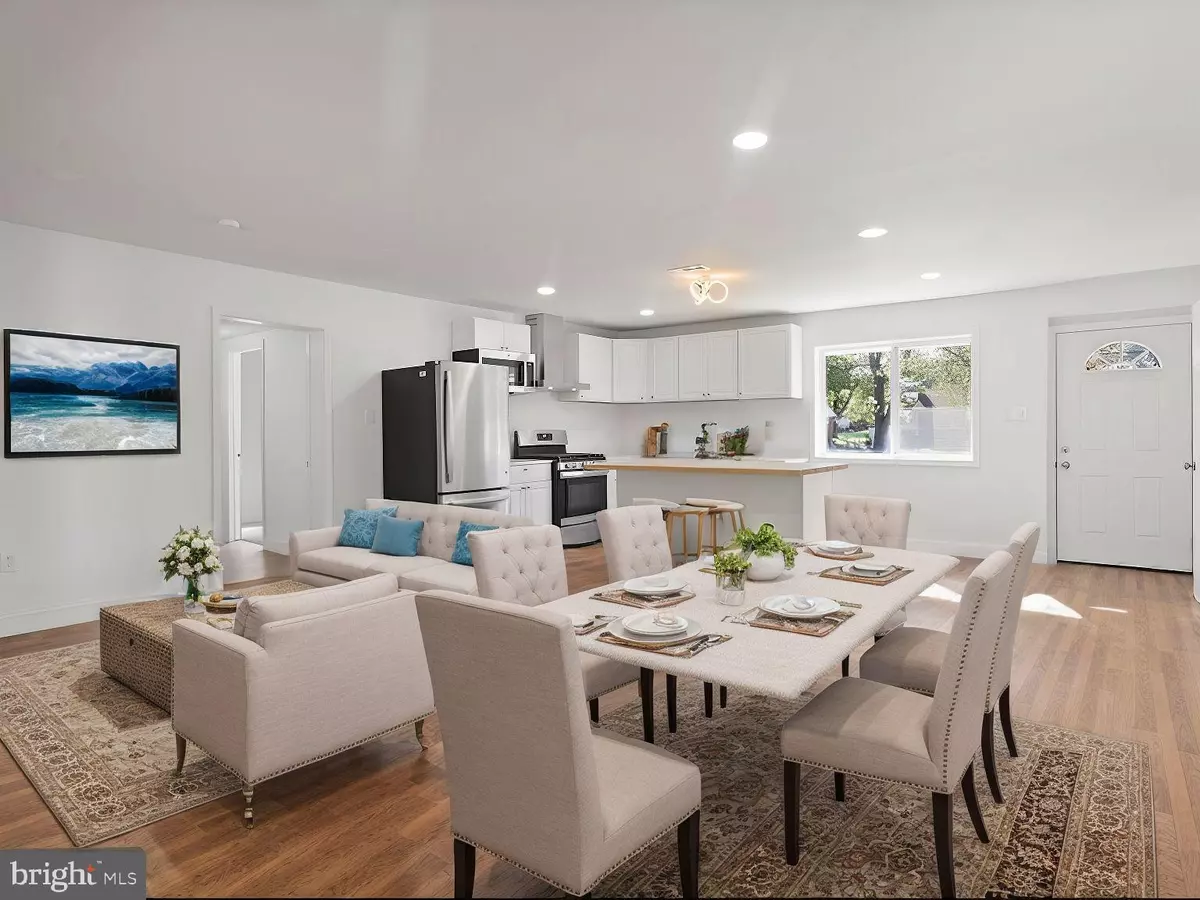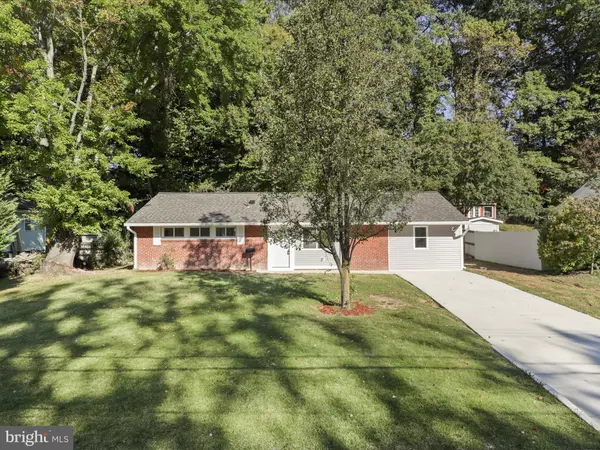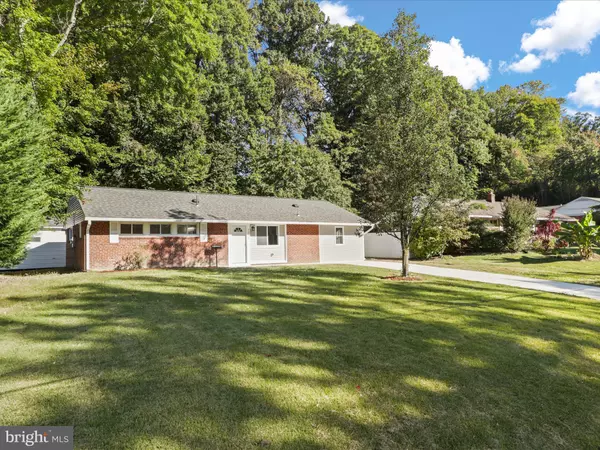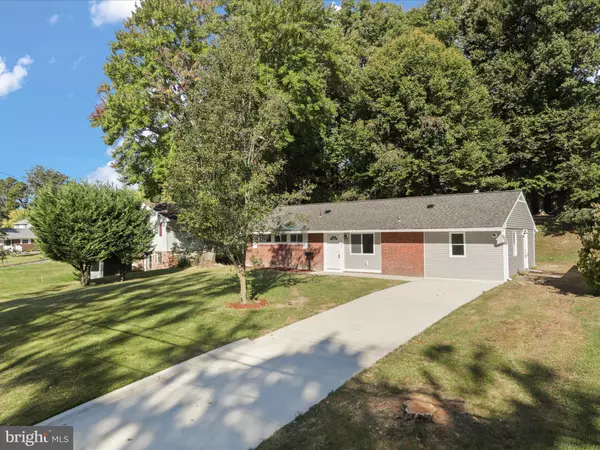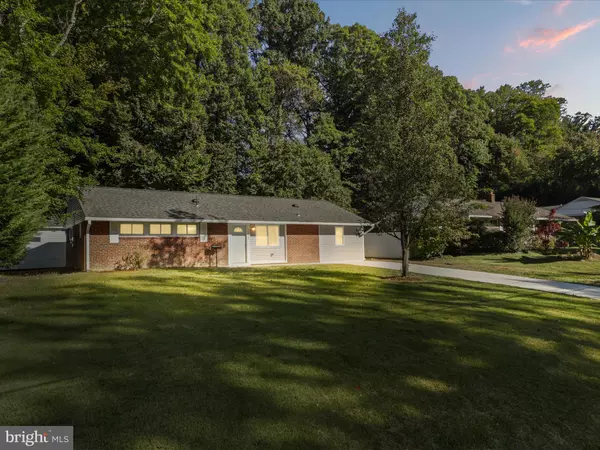$615,000
$614,990
For more information regarding the value of a property, please contact us for a free consultation.
4 Beds
2 Baths
1,404 SqFt
SOLD DATE : 01/09/2025
Key Details
Sold Price $615,000
Property Type Single Family Home
Sub Type Detached
Listing Status Sold
Purchase Type For Sale
Square Footage 1,404 sqft
Price per Sqft $438
Subdivision Springfield
MLS Listing ID VAFX2200524
Sold Date 01/09/25
Style Ranch/Rambler,Traditional
Bedrooms 4
Full Baths 2
HOA Y/N N
Abv Grd Liv Area 1,404
Originating Board BRIGHT
Year Built 1954
Annual Tax Amount $6,115
Tax Year 2024
Lot Size 0.300 Acres
Acres 0.3
Property Description
**PRICE REDUCED**
Welcome home! located in the heart of Springfield this cozy one level rambler home NO HOA 0.3 Acres offers 4 bedrooms with 2 full bathroom. Each bedroom features brand new carpet and closet space great for all size households. This fully updated open floor concept features a new floors, new light fixtures, renovated bathrooms, newer appliances and fully renovated kitchen. This open floor plan offers a perfectly designed space for hosting with direct access from the living room right outside to the patio for another great space to host or to enjoy with family. New Roof, new Gutters and with a Brand new large driveway, providing ample parking space for residents and plenty of street parking for guests.
LOCATION: Conveniently located close to Springfield Town Center, dining, shopping, entertainment, public transportation like the Blue line Franconia metro station, and 1.6 miles to lake Accotink. A Commuter's dream with major highways like I95 and 395 making commutes to Washington, DC , Fort Belvoir, Quantico and the Pentagon a breeze.
Location
State VA
County Fairfax
Zoning 130
Rooms
Other Rooms Bedroom 2, Bedroom 3, Bedroom 4, Bedroom 1, Bathroom 1, Bathroom 2
Main Level Bedrooms 4
Interior
Interior Features Attic, Floor Plan - Open, Bathroom - Tub Shower, Carpet, Combination Kitchen/Dining, Kitchen - Island, Upgraded Countertops
Hot Water Natural Gas
Cooling Central A/C
Flooring Luxury Vinyl Plank, Carpet
Equipment Built-In Microwave, Dishwasher, Disposal, Exhaust Fan, Stove, Refrigerator
Fireplace N
Window Features Screens
Appliance Built-In Microwave, Dishwasher, Disposal, Exhaust Fan, Stove, Refrigerator
Heat Source Natural Gas
Laundry Hookup
Exterior
Exterior Feature Patio(s)
Garage Spaces 3.0
Utilities Available Cable TV Available, Electric Available, Natural Gas Available, Sewer Available, Water Available
Water Access N
Roof Type Shingle
Accessibility No Stairs
Porch Patio(s)
Total Parking Spaces 3
Garage N
Building
Lot Description Front Yard, Backs to Trees
Story 1
Foundation Slab
Sewer Public Sewer
Water Public
Architectural Style Ranch/Rambler, Traditional
Level or Stories 1
Additional Building Above Grade, Below Grade
New Construction N
Schools
School District Fairfax County Public Schools
Others
Pets Allowed Y
Senior Community No
Tax ID 0803 02320011
Ownership Fee Simple
SqFt Source Assessor
Acceptable Financing Cash, FHA, VA, Conventional, VHDA, Other
Horse Property N
Listing Terms Cash, FHA, VA, Conventional, VHDA, Other
Financing Cash,FHA,VA,Conventional,VHDA,Other
Special Listing Condition Standard
Pets Allowed No Pet Restrictions
Read Less Info
Want to know what your home might be worth? Contact us for a FREE valuation!

Our team is ready to help you sell your home for the highest possible price ASAP

Bought with Jason Cheperdak • Samson Properties
"My job is to find and attract mastery-based agents to the office, protect the culture, and make sure everyone is happy! "
rakan.a@firststatehometeam.com
1521 Concord Pike, Suite 102, Wilmington, DE, 19803, United States

