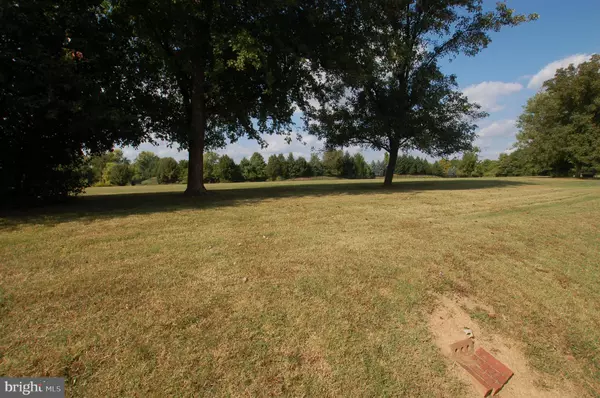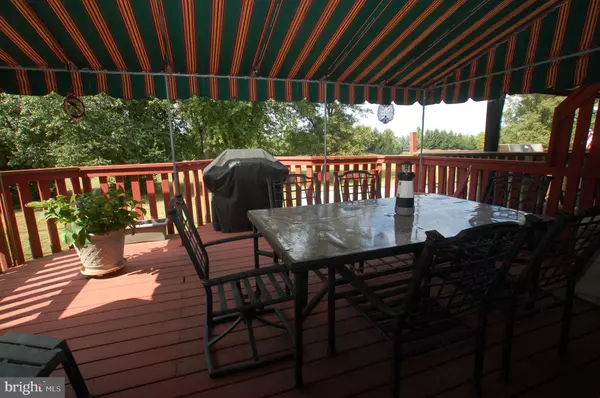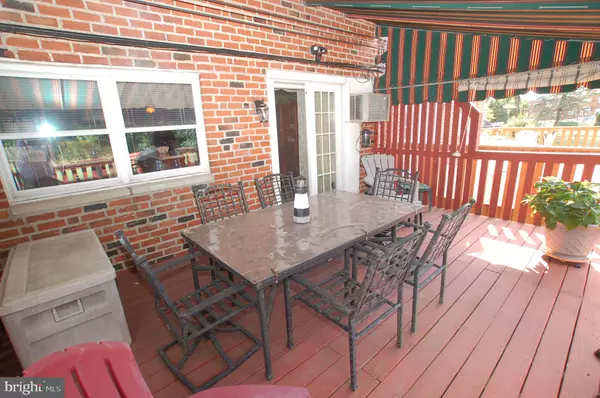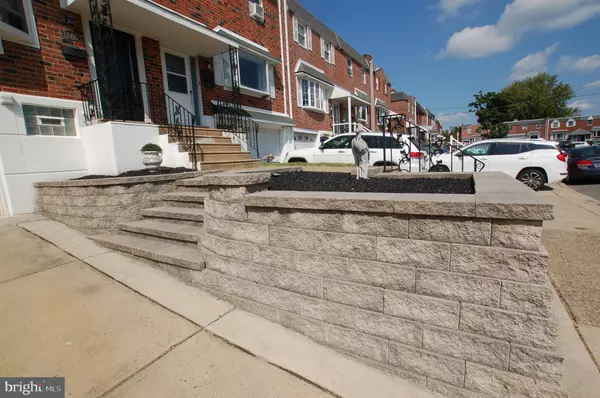$345,000
$345,000
For more information regarding the value of a property, please contact us for a free consultation.
3 Beds
2 Baths
1,360 SqFt
SOLD DATE : 01/03/2025
Key Details
Sold Price $345,000
Property Type Townhouse
Sub Type Interior Row/Townhouse
Listing Status Sold
Purchase Type For Sale
Square Footage 1,360 sqft
Price per Sqft $253
Subdivision Parkwood
MLS Listing ID PAPH2399584
Sold Date 01/03/25
Style Straight Thru
Bedrooms 3
Full Baths 1
Half Baths 1
HOA Y/N N
Abv Grd Liv Area 1,360
Originating Board BRIGHT
Year Built 1973
Annual Tax Amount $3,540
Tax Year 2024
Lot Size 1,886 Sqft
Acres 0.04
Lot Dimensions 20.00 x 95.00
Property Description
Welcome home to convenient and desirable Parkwood! This quiet neighborhood in the Far Far Northeast has a communal feel and is conveniently located right off Woodhaven Rd. This property has been assiduously maintained and has all the features you are looking for. As soon as you pull into the driveway you will be impressed by the extensive and beautiful hardscaping accentuating the front yard. Entering through the front door, you will feel right at home in the large family room with a stunning bay window that lets in plenty of natural light. At the back of the main floor, you will be treated to an open concept dining room / kitchen ideal for entertaining. The eat in kitchen features granite counters as well as stainless steel appliances including a super useful double oven. Beyond the kitchen area, step onto a large deck that will transport you from Philadelphia to rural Bucks County. Relax on that deck with your loved ones and take in the magnificent acres and acres of open land. Upstairs you will find 3 large bedrooms and a beautifully renovated full bathroom. The finished walk out basement is home to your family room, powder room, laundry room and access to the front garage. Step out of the basement onto even more entertaining space featuring a 20 x 15 paver patio. This home is located on a quiet street with minimal traffic and is conveniently located near I-95, public transportation, food stores, shopping malls, schools, hospitals, and restaurants. Don't miss out. Make your appointment today!
Location
State PA
County Philadelphia
Area 19154 (19154)
Zoning RSA4
Rooms
Other Rooms Living Room, Dining Room, Bedroom 2, Bedroom 3, Kitchen, Family Room, Bedroom 1, Laundry
Basement Outside Entrance, Windows, Walkout Level, Full, Fully Finished, Garage Access, Rear Entrance
Interior
Hot Water Natural Gas
Heating Forced Air
Cooling Ceiling Fan(s), Other
Fireplace N
Heat Source Natural Gas
Exterior
Parking Features Garage - Front Entry, Inside Access
Garage Spaces 3.0
Water Access N
Accessibility None
Attached Garage 1
Total Parking Spaces 3
Garage Y
Building
Story 3
Foundation Brick/Mortar
Sewer Public Sewer
Water Public
Architectural Style Straight Thru
Level or Stories 3
Additional Building Above Grade, Below Grade
New Construction N
Schools
School District The School District Of Philadelphia
Others
Senior Community No
Tax ID 663220400
Ownership Fee Simple
SqFt Source Assessor
Special Listing Condition Standard
Read Less Info
Want to know what your home might be worth? Contact us for a FREE valuation!

Our team is ready to help you sell your home for the highest possible price ASAP

Bought with Kathleen M Balsley • Coldwell Banker Hearthside-Doylestown
"My job is to find and attract mastery-based agents to the office, protect the culture, and make sure everyone is happy! "
rakan.a@firststatehometeam.com
1521 Concord Pike, Suite 102, Wilmington, DE, 19803, United States






