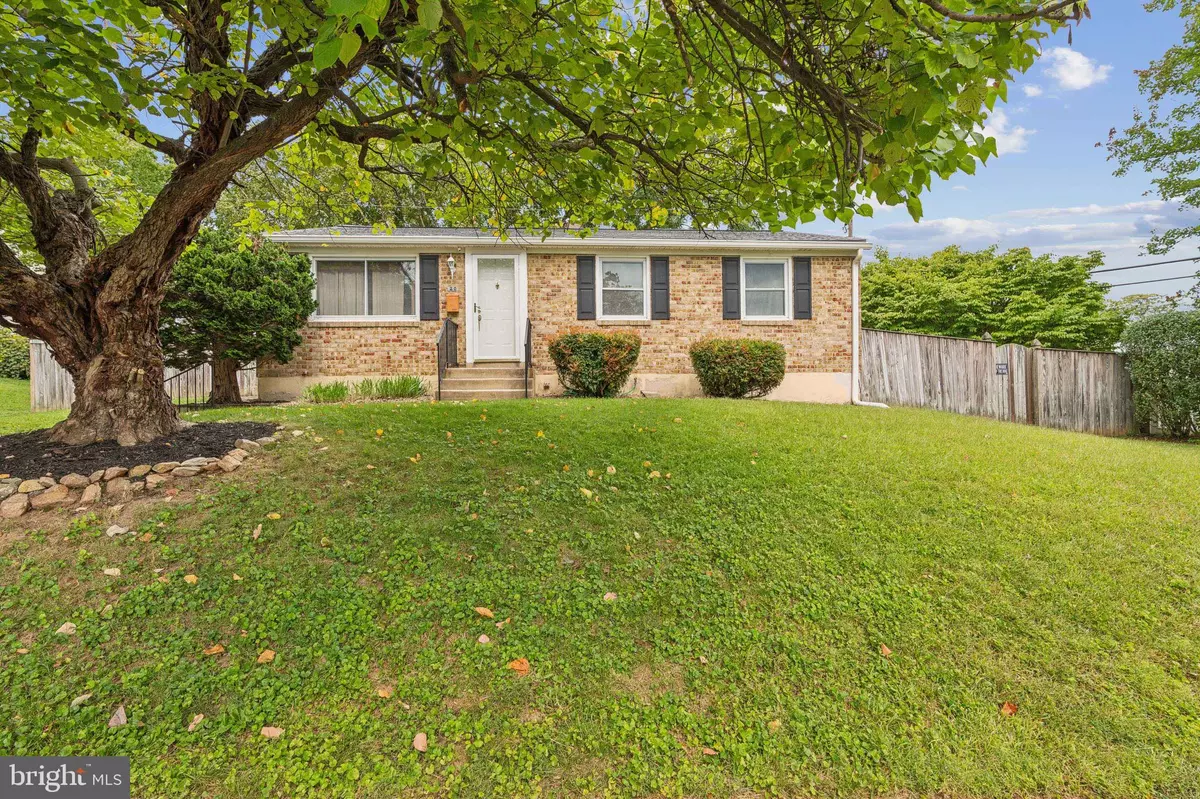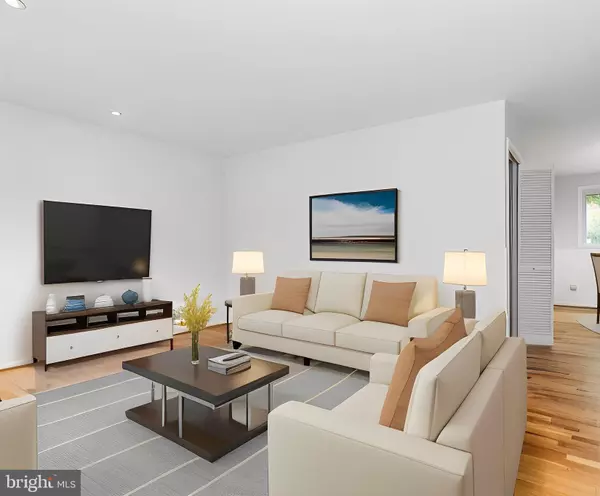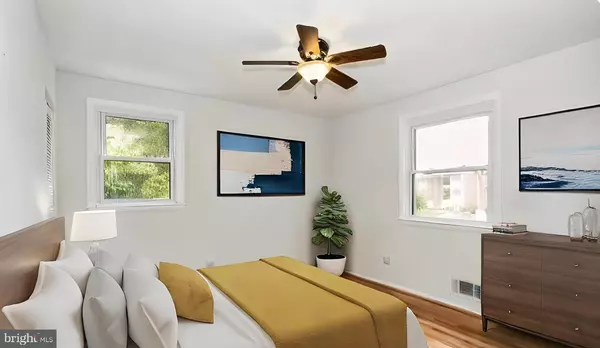$340,000
$340,000
For more information regarding the value of a property, please contact us for a free consultation.
4 Beds
2 Baths
1,520 SqFt
SOLD DATE : 01/07/2025
Key Details
Sold Price $340,000
Property Type Single Family Home
Sub Type Detached
Listing Status Sold
Purchase Type For Sale
Square Footage 1,520 sqft
Price per Sqft $223
Subdivision Chartley
MLS Listing ID MDBC2107744
Sold Date 01/07/25
Style Ranch/Rambler
Bedrooms 4
Full Baths 1
Half Baths 1
HOA Y/N N
Abv Grd Liv Area 1,120
Originating Board BRIGHT
Year Built 1965
Annual Tax Amount $2,761
Tax Year 2024
Lot Size 7,954 Sqft
Acres 0.18
Lot Dimensions 1.00 x
Property Description
Welcome to 20 Glyndon Drive, Reisterstown, MD – a charming, move-in-ready home with the perfect blend of comfort and potential! This home offers newly refinished red oak hardwood floors and a freshly painted interior, creating a bright and inviting space. The main level boasts 3 well-sized bedrooms, while the partially finished basement adds even more versatility with an additional bedroom and a sizable office or studio.
The kitchen opens to a spacious deck, perfect for entertaining or relaxing in the expansive, fenced-in backyard, which includes a gazebo and plenty of room for play or gardening.
Nestled in a highly convenient neighborhood, this home is ideal for commuters and families alike. Enjoy peaceful walks on the nearby sidewalks, perfect for walking dogs or riding bikes. Plus, you're just minutes away from shopping, dining, and entertainment options like the historic Reisterstown Main Street.
This is a fantastic opportunity to own a home in a well-connected area with so much potential to personalize and make your own!
Location
State MD
County Baltimore
Zoning R
Rooms
Basement Partially Finished, Walkout Stairs, Connecting Stairway, Full, Outside Entrance
Main Level Bedrooms 3
Interior
Interior Features Carpet, Wood Floors, Entry Level Bedroom, Recessed Lighting
Hot Water Natural Gas
Heating Forced Air
Cooling Central A/C
Flooring Solid Hardwood, Ceramic Tile
Equipment Built-In Microwave, Built-In Range, Central Vacuum, Dishwasher, Dryer, Microwave, Refrigerator, Washer
Furnishings No
Fireplace N
Appliance Built-In Microwave, Built-In Range, Central Vacuum, Dishwasher, Dryer, Microwave, Refrigerator, Washer
Heat Source Natural Gas
Laundry Basement
Exterior
Exterior Feature Deck(s)
Utilities Available Electric Available, Sewer Available, Water Available
Water Access N
Roof Type Architectural Shingle
Accessibility 2+ Access Exits
Porch Deck(s)
Garage N
Building
Lot Description Private, Rear Yard
Story 2
Foundation Concrete Perimeter, Slab
Sewer Public Sewer
Water Public
Architectural Style Ranch/Rambler
Level or Stories 2
Additional Building Above Grade, Below Grade
Structure Type Dry Wall
New Construction N
Schools
School District Baltimore County Public Schools
Others
Senior Community No
Tax ID 04040418012103
Ownership Fee Simple
SqFt Source Assessor
Special Listing Condition Standard
Read Less Info
Want to know what your home might be worth? Contact us for a FREE valuation!

Our team is ready to help you sell your home for the highest possible price ASAP

Bought with Michael B Aubrey • Berkshire Hathaway HomeServices PenFed Realty
"My job is to find and attract mastery-based agents to the office, protect the culture, and make sure everyone is happy! "
rakan.a@firststatehometeam.com
1521 Concord Pike, Suite 102, Wilmington, DE, 19803, United States






