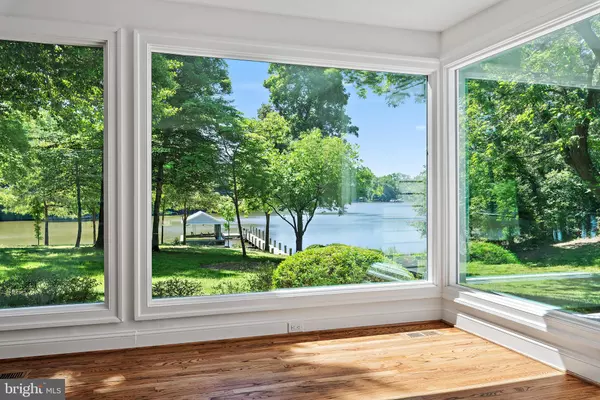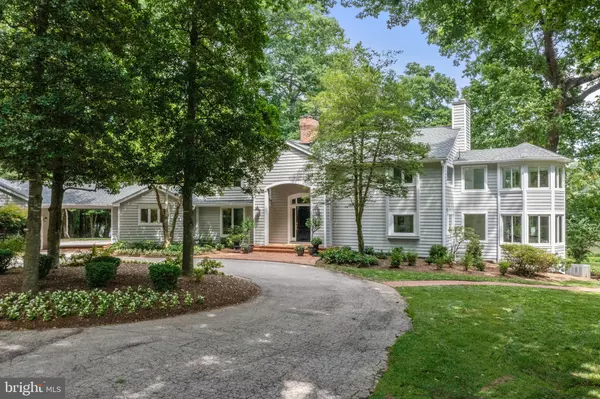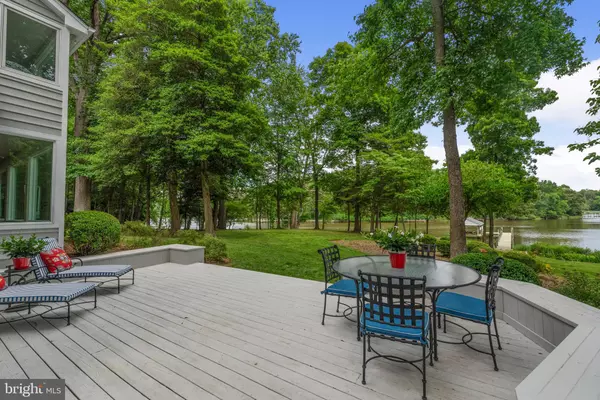$3,575,000
$3,750,000
4.7%For more information regarding the value of a property, please contact us for a free consultation.
5 Beds
6 Baths
6,321 SqFt
SOLD DATE : 01/07/2025
Key Details
Sold Price $3,575,000
Property Type Single Family Home
Sub Type Detached
Listing Status Sold
Purchase Type For Sale
Square Footage 6,321 sqft
Price per Sqft $565
Subdivision St Margarets
MLS Listing ID MDAA2086918
Sold Date 01/07/25
Style Traditional
Bedrooms 5
Full Baths 5
Half Baths 1
HOA Y/N N
Abv Grd Liv Area 5,033
Originating Board BRIGHT
Year Built 1953
Annual Tax Amount $17,523
Tax Year 2024
Lot Size 3.930 Acres
Acres 3.93
Property Description
Move right in and enjoy private and serene waterfront living on nearly 4 acres along Meredith Creek. This unique property provides protected, deep water access with 8-foot MLW at the end of the pier, and has accommodated a 65-foot yacht. The waterfront includes a rare covered boathouse and two boat lifts, enhancing your boating and water sports experience. The property, surrounded by mature trees, is reached by a long private drive and features 534 feet of gently sloping shoreline and easy access to the pier and waterfront. The spacious 6,300+ square foot home includes 5 bedrooms and 5.5 baths, making it ideal for both family living and entertaining. Recent renovations completed in 2023-2024 include a high-end chef's kitchen with marble counters, a luxurious primary suite with marble flooring, refinished hardwood floors, and completely updated bathrooms. Most windows have been replaced, and a new roof has been installed. The home's layout, with generously sized rooms, emphasizes comfort and entertaining, with a spacious outdoor deck offering panoramic creek views. The finished basement features two large recreation rooms, a full bath and utility spaces. A large mudroom with a utility sink and abundant storage sits conveniently next to the covered portico. The property also includes garage parking for 4 cars and a circular driveway that accommodates additional guest parking. A pool permit is approved, allowing future expansion. Nestled off a quiet country road with no road noise, this property provides easy access to Route 50, combining the tranquility of waterfront living with the convenience of nearby commuting routes. This home blends luxury, privacy, and ease of access, making it an exceptional retreat on the water.
Location
State MD
County Anne Arundel
Zoning RA
Rooms
Other Rooms Living Room, Primary Bedroom, Bedroom 2, Bedroom 3, Bedroom 4, Bedroom 5, Kitchen, Game Room, Family Room, Foyer, Breakfast Room, Study, Laundry, Mud Room, Recreation Room, Workshop
Basement Interior Access, Outside Entrance, Partially Finished, Side Entrance, Sump Pump, Workshop, Connecting Stairway
Main Level Bedrooms 1
Interior
Interior Features Kitchen - Table Space, Dining Area, Breakfast Area, Built-Ins, Entry Level Bedroom, Upgraded Countertops, Primary Bath(s), Wainscotting, Chair Railings, Floor Plan - Open, Crown Moldings, Kitchen - Gourmet, Bathroom - Soaking Tub, Walk-in Closet(s), Water Treat System
Hot Water Electric
Heating Heat Pump(s), Forced Air, Zoned
Cooling Zoned, Central A/C
Flooring Solid Hardwood, Carpet, Ceramic Tile, Marble
Fireplaces Number 2
Fireplaces Type Mantel(s), Screen
Equipment Icemaker, Dishwasher, Refrigerator, Washer, Water Conditioner - Owned, Cooktop, Dryer - Front Loading, Exhaust Fan, Oven - Double, Oven/Range - Electric, Six Burner Stove
Furnishings No
Fireplace Y
Window Features Bay/Bow,Wood Frame
Appliance Icemaker, Dishwasher, Refrigerator, Washer, Water Conditioner - Owned, Cooktop, Dryer - Front Loading, Exhaust Fan, Oven - Double, Oven/Range - Electric, Six Burner Stove
Heat Source Oil, Electric
Laundry Upper Floor
Exterior
Exterior Feature Deck(s)
Parking Features Garage Door Opener
Garage Spaces 12.0
Utilities Available Electric Available
Waterfront Description Private Dock Site
Water Access Y
Water Access Desc Private Access
View Water, Creek/Stream, Scenic Vista
Roof Type Architectural Shingle
Accessibility None
Porch Deck(s)
Total Parking Spaces 12
Garage Y
Building
Lot Description Landscaping, Stream/Creek, Trees/Wooded
Story 3
Foundation Crawl Space, Block
Sewer On Site Septic
Water Conditioner, Well
Architectural Style Traditional
Level or Stories 3
Additional Building Above Grade, Below Grade
Structure Type 2 Story Ceilings,Vaulted Ceilings
New Construction N
Schools
School District Anne Arundel County Public Schools
Others
Senior Community No
Tax ID 020300009543800
Ownership Fee Simple
SqFt Source Assessor
Special Listing Condition Standard
Read Less Info
Want to know what your home might be worth? Contact us for a FREE valuation!

Our team is ready to help you sell your home for the highest possible price ASAP

Bought with Brent J Allen • Long & Foster Real Estate, Inc.
"My job is to find and attract mastery-based agents to the office, protect the culture, and make sure everyone is happy! "
rakan.a@firststatehometeam.com
1521 Concord Pike, Suite 102, Wilmington, DE, 19803, United States






