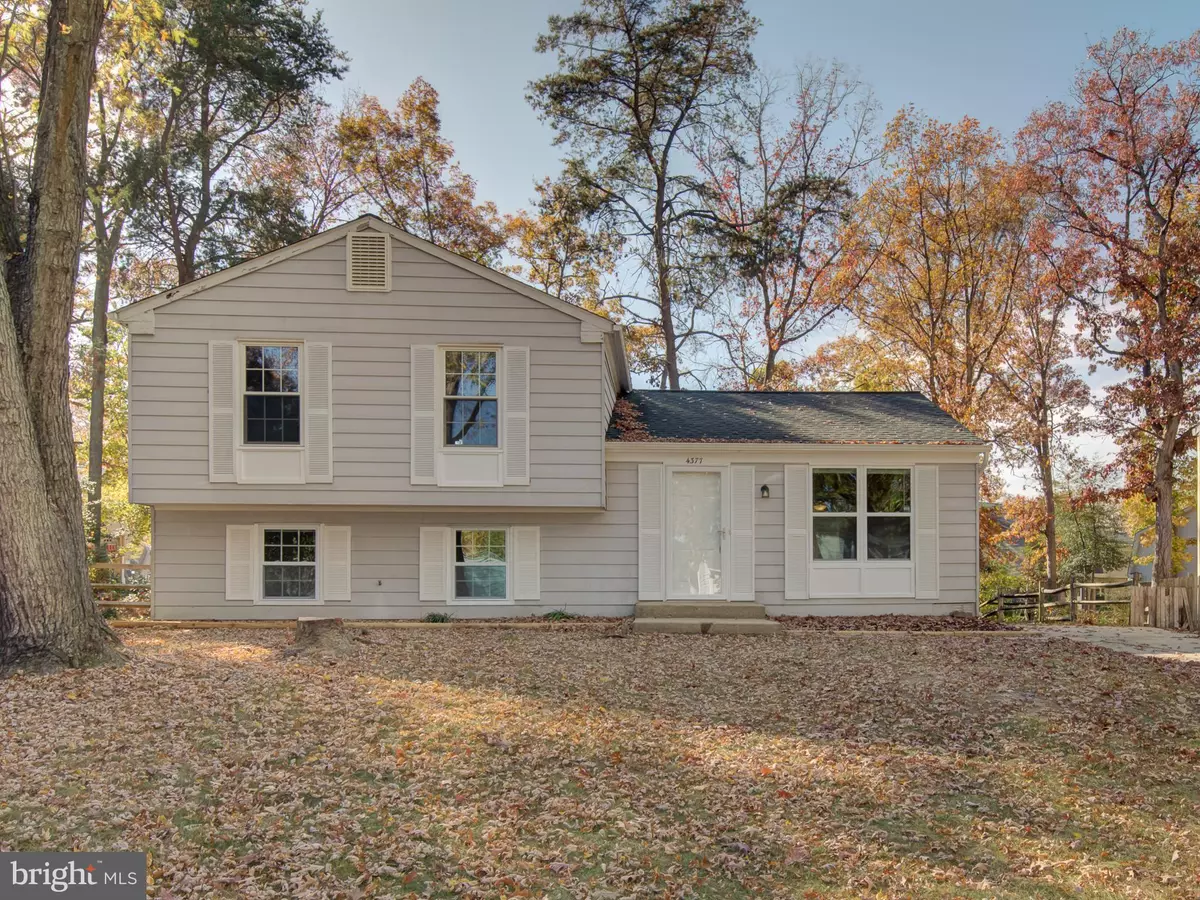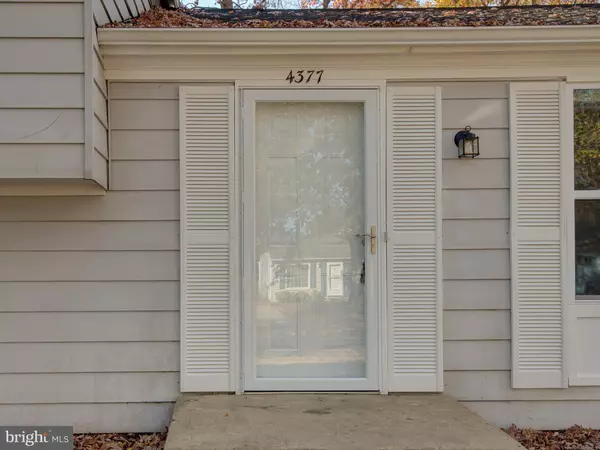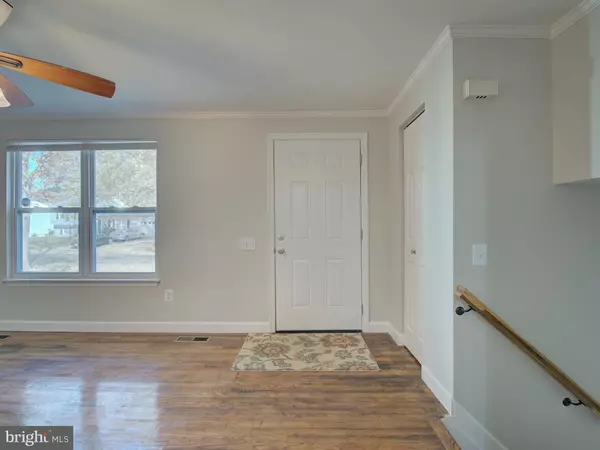$400,000
$395,000
1.3%For more information regarding the value of a property, please contact us for a free consultation.
4 Beds
2 Baths
1,506 SqFt
SOLD DATE : 12/31/2024
Key Details
Sold Price $400,000
Property Type Single Family Home
Sub Type Detached
Listing Status Sold
Purchase Type For Sale
Square Footage 1,506 sqft
Price per Sqft $265
Subdivision Bannister
MLS Listing ID MDCH2037562
Sold Date 12/31/24
Style Split Level,French
Bedrooms 4
Full Baths 2
HOA Fees $41/ann
HOA Y/N Y
Abv Grd Liv Area 1,506
Originating Board BRIGHT
Year Built 1976
Annual Tax Amount $4,077
Tax Year 2024
Lot Size 6,475 Sqft
Acres 0.15
Property Description
Fully renovated charmer, Welcome home to this wonderful French style split level home, featuring new a luxury plank flooring, hardwood flooring and ceramic tile, new interior doors, exterior front. Home interior freshly painted, hardwood floors recently re-finished, brand-new stainless-steel energy efficient appliance package. Roof is only a couple of years old. Awesome enclosed sunroom for additional entertaining and relaxing. Kitchen renovation to include new cabinets, counters and custom backsplash. Home is located in a quiet cul-de-sac, community amenities near-by to include pool, community center and much more. This home has everything a family need's and more. Move in ready just in time for the Holidays. Pride of ownership, quality renovation accomplished with an eye for detail. Close to schools, shopping, churches, EZ commute to near-by military installations, close to Washington DC, and National Harbor. Major restaurants with in ten minutes driving. Charles county is filled with activities and rich history, The area has several State parks, catch a baseball game or a summer concert at Regency Stadium home of the Southern Maryland Blue Crabs. Charles County is wonderful vibrant growing community with so much to offer. Enjoy your showing of our wonderfully listing on Rock Court. Peace be with you
Location
State MD
County Charles
Zoning PUD
Rooms
Basement Fully Finished
Interior
Interior Features Family Room Off Kitchen, Floor Plan - Open, Floor Plan - Traditional, Kitchen - Country
Hot Water Electric
Heating Heat Pump - Electric BackUp
Cooling Central A/C, Ceiling Fan(s), Heat Pump(s)
Flooring Ceramic Tile, Hardwood, Luxury Vinyl Plank, Solid Hardwood
Equipment Dryer - Electric, ENERGY STAR Clothes Washer, ENERGY STAR Dishwasher, ENERGY STAR Refrigerator, Microwave, Oven/Range - Electric, Stainless Steel Appliances, Water Heater
Fireplace N
Window Features Double Hung
Appliance Dryer - Electric, ENERGY STAR Clothes Washer, ENERGY STAR Dishwasher, ENERGY STAR Refrigerator, Microwave, Oven/Range - Electric, Stainless Steel Appliances, Water Heater
Heat Source Electric
Exterior
Amenities Available Pool - Outdoor
Water Access N
Roof Type Architectural Shingle
Accessibility None
Garage N
Building
Story 3
Foundation Block
Sewer Public Sewer
Water Public
Architectural Style Split Level, French
Level or Stories 3
Additional Building Above Grade, Below Grade
Structure Type Dry Wall
New Construction N
Schools
Elementary Schools Eva Turner
Middle Schools Benjamin Stoddert
School District Charles County Public Schools
Others
HOA Fee Include Pool(s),Recreation Facility,Road Maintenance,Snow Removal
Senior Community No
Tax ID 0906066038
Ownership Fee Simple
SqFt Source Assessor
Acceptable Financing FHA, Cash, Conventional, VA
Listing Terms FHA, Cash, Conventional, VA
Financing FHA,Cash,Conventional,VA
Special Listing Condition Standard
Read Less Info
Want to know what your home might be worth? Contact us for a FREE valuation!

Our team is ready to help you sell your home for the highest possible price ASAP

Bought with Eduardo A Martinez Daboud • RE/MAX Professionals
"My job is to find and attract mastery-based agents to the office, protect the culture, and make sure everyone is happy! "
rakan.a@firststatehometeam.com
1521 Concord Pike, Suite 102, Wilmington, DE, 19803, United States






