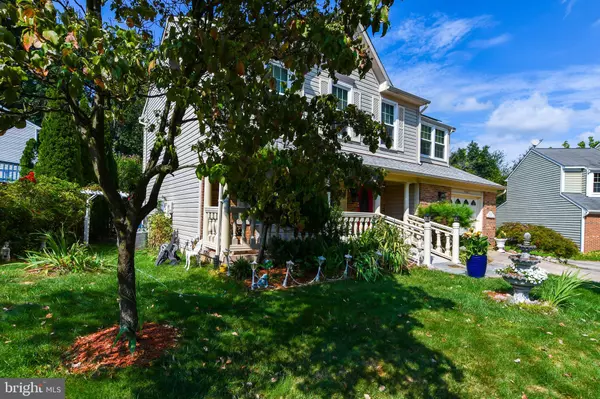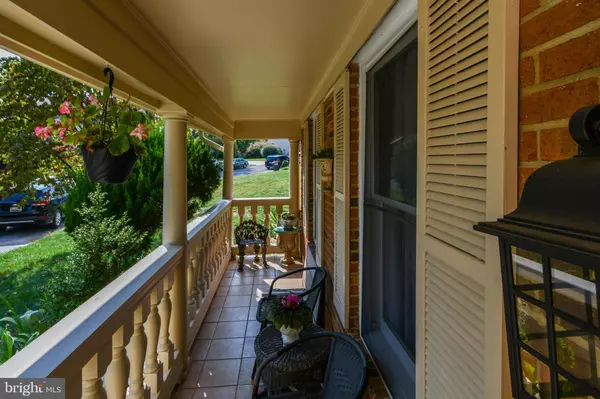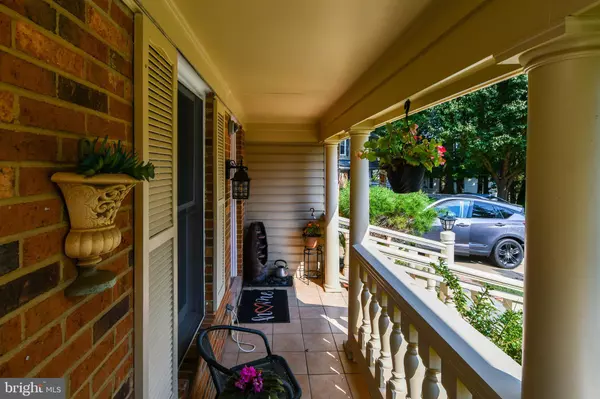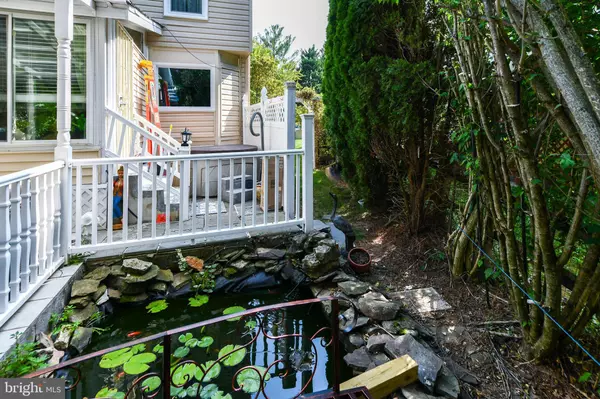$690,000
$699,000
1.3%For more information regarding the value of a property, please contact us for a free consultation.
4 Beds
4 Baths
2,152 SqFt
SOLD DATE : 12/30/2024
Key Details
Sold Price $690,000
Property Type Single Family Home
Sub Type Detached
Listing Status Sold
Purchase Type For Sale
Square Footage 2,152 sqft
Price per Sqft $320
Subdivision Chadswood
MLS Listing ID MDMC2157282
Sold Date 12/30/24
Style Colonial
Bedrooms 4
Full Baths 3
Half Baths 1
HOA Fees $76/mo
HOA Y/N Y
Abv Grd Liv Area 2,152
Originating Board BRIGHT
Year Built 1988
Annual Tax Amount $5,410
Tax Year 2024
Lot Size 6,022 Sqft
Acres 0.14
Property Description
Welcome to your dream home! This stunning single-family detached home offers everything you've been looking for, including a 1-car garage . Step inside and be wowed by the beautifully upgraded gourmet kitchen featuring granite countertops and stainless steel appliances—perfect for cooking and entertaining. With 4 spacious bedrooms, 3.5 bathrooms, and 2 cozy fireplaces, this home provides comfort and warmth throughout. The finished basement with a built-in bar is ideal for hosting guests, and the cozy sunroom with skylights is the perfect spot to relax.
The beautifully landscaped, low maintenance yard, offers everything you need to relax and entertain. Enjoy the tranquility of a serene Koi pond, unwind in the hot tub, and host, gatherings with ease in the outdoor kitchen and patio area. Mature trees, provide natural privacy, creating a peaceful retreat without the hassle of large yard upkeep. Perfect for those who desire an outdoor space that's both charming and easy to care for.
This home has it all, and it's ready to welcome its next owner. Don't miss this opportunity!
Location
State MD
County Montgomery
Zoning R60
Rooms
Basement Fully Finished
Interior
Interior Features Attic, Bathroom - Tub Shower, Bathroom - Walk-In Shower, Ceiling Fan(s), Dining Area, Kitchen - Gourmet, Kitchen - Island, Pantry, Recessed Lighting, Skylight(s), Wet/Dry Bar, Wood Floors
Hot Water Electric
Heating Central
Cooling Central A/C
Flooring Hardwood, Engineered Wood
Equipment Dishwasher, Dryer, Disposal, Exhaust Fan, Oven/Range - Electric, Refrigerator, Stainless Steel Appliances, Washer, Water Heater
Appliance Dishwasher, Dryer, Disposal, Exhaust Fan, Oven/Range - Electric, Refrigerator, Stainless Steel Appliances, Washer, Water Heater
Heat Source Electric
Laundry Upper Floor
Exterior
Parking Features Garage - Front Entry
Garage Spaces 1.0
Water Access N
Roof Type Architectural Shingle
Accessibility Entry Slope <1'
Attached Garage 1
Total Parking Spaces 1
Garage Y
Building
Story 2
Foundation Slab
Sewer Public Sewer
Water Public
Architectural Style Colonial
Level or Stories 2
Additional Building Above Grade
New Construction N
Schools
School District Montgomery County Public Schools
Others
Senior Community No
Tax ID 160902419318
Ownership Fee Simple
SqFt Source Assessor
Security Features Smoke Detector
Special Listing Condition Standard
Read Less Info
Want to know what your home might be worth? Contact us for a FREE valuation!

Our team is ready to help you sell your home for the highest possible price ASAP

Bought with Kouao Avit • Quick Sell Realty LLC
"My job is to find and attract mastery-based agents to the office, protect the culture, and make sure everyone is happy! "
rakan.a@firststatehometeam.com
1521 Concord Pike, Suite 102, Wilmington, DE, 19803, United States






