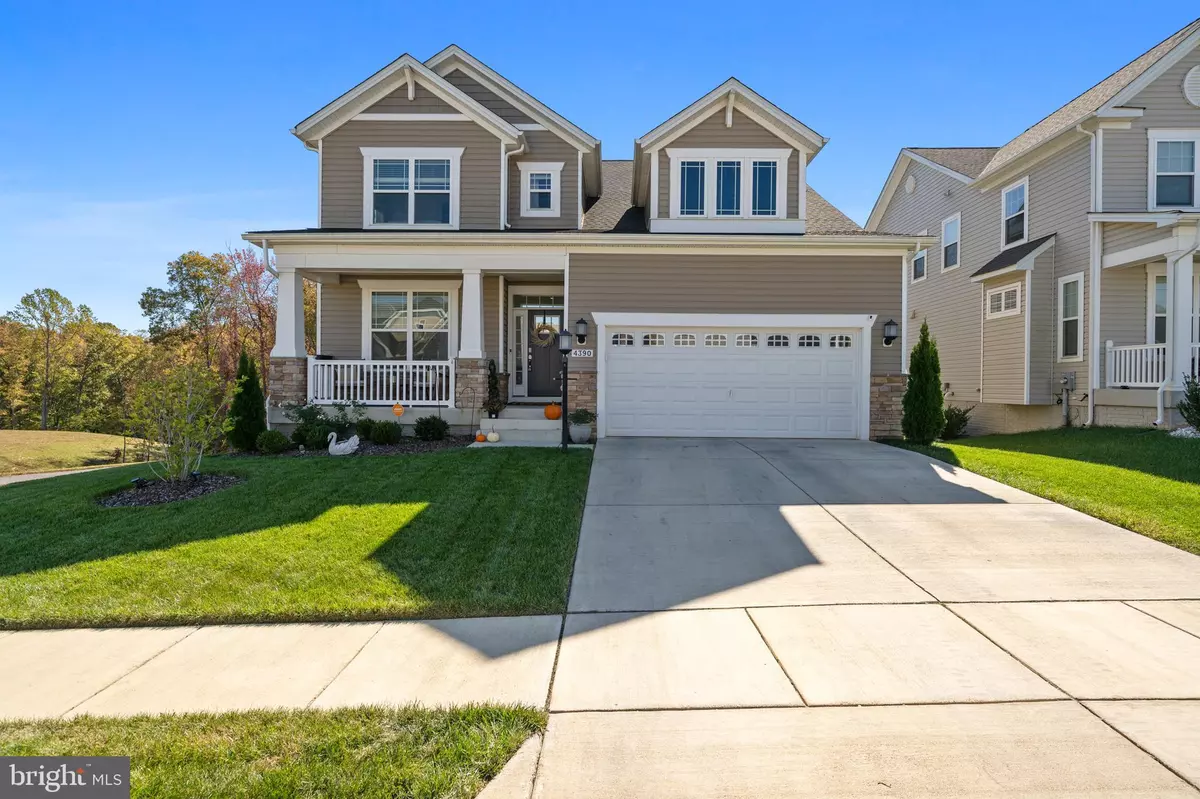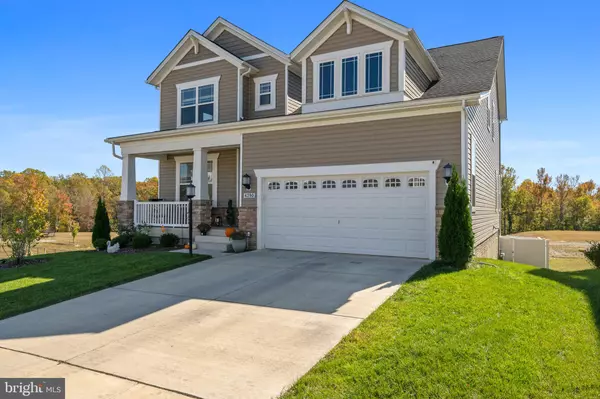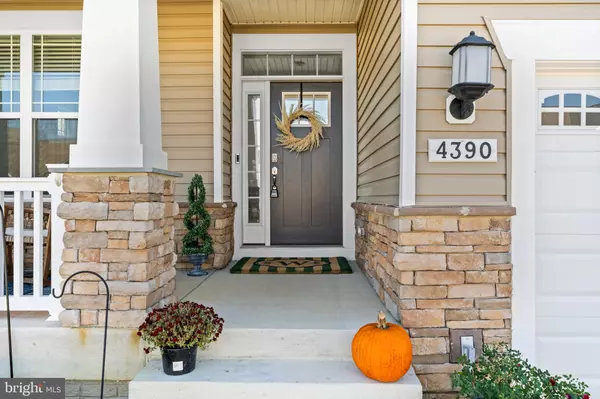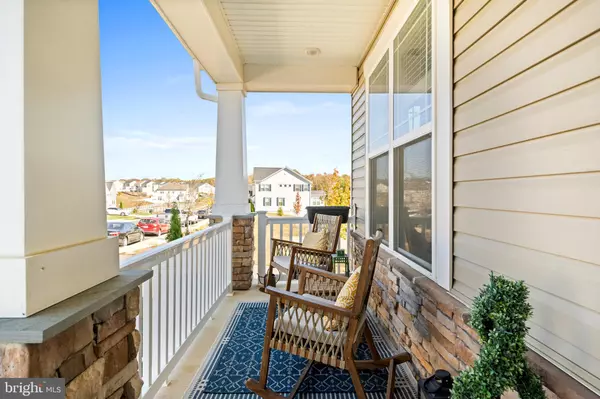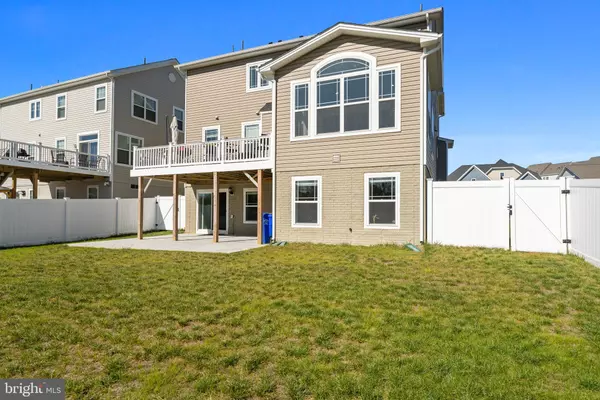$668,000
$678,000
1.5%For more information regarding the value of a property, please contact us for a free consultation.
5 Beds
5 Baths
4,512 SqFt
SOLD DATE : 12/31/2024
Key Details
Sold Price $668,000
Property Type Single Family Home
Sub Type Detached
Listing Status Sold
Purchase Type For Sale
Square Footage 4,512 sqft
Price per Sqft $148
Subdivision Stonehaven
MLS Listing ID MDCH2037048
Sold Date 12/31/24
Style Colonial
Bedrooms 5
Full Baths 4
Half Baths 1
HOA Fees $66/ann
HOA Y/N Y
Abv Grd Liv Area 3,250
Originating Board BRIGHT
Year Built 2021
Annual Tax Amount $7,581
Tax Year 2024
Lot Size 6,882 Sqft
Acres 0.16
Property Description
Buyer's Financing just fell through, inspections, appraisal, everything else was done!! New Home for the Holidays!! Home Sweet Home! If you have been searching for a new home, look no further... this home is only 3 years YOUNG and shows the pride of homeownership! When you walk in the front door you will think you are walking into a decorated model. Upgraded LVP flooring, gorgeous kitchen cabinets, HUGE Island with pendants lights, plus butlers pantry/coffee bar and large walk in pantry. It does not matter if you love to host gatherings or stay in for cozy nights, there is a large table space area/dining area, family room with gas fireplace, Sunroom with lots of natural light, plus a beautiful deck overlooking a private field and wooded area. This lot also offers an open space area to the left, so you have a much larger area for privacy. The main level also offers an in-law suite and full bath that could also be used as a study if another bedroom is not needed. Upstairs you will find a spacious owners suite with on suite bath and walk in closet with tray ceiling. 3 additional bedrooms, hall bath with double vanities and laundry room upstairs for convenience. Now lets talk about the incredible basement... there is a large basement rec area/great room, full bath, storage area, finished closets, plus a room currently used for an at home gym, this can be used as many different this. The basement also walks out to the back yard and allows a lot of natural light with the sliding glass door to your fully fenced backyard and concrete pad. Call for your private showing today!
Location
State MD
County Charles
Zoning PUD
Rooms
Other Rooms Living Room, Dining Room, Kitchen, Game Room, Family Room, Exercise Room, In-Law/auPair/Suite, Laundry, Recreation Room
Basement Fully Finished
Main Level Bedrooms 1
Interior
Hot Water Natural Gas
Heating Central
Cooling Central A/C
Fireplaces Number 1
Fireplace Y
Heat Source Natural Gas
Exterior
Parking Features Garage - Front Entry
Garage Spaces 2.0
Water Access N
Accessibility None
Attached Garage 2
Total Parking Spaces 2
Garage Y
Building
Story 3
Foundation Permanent
Sewer Public Sewer
Water Public
Architectural Style Colonial
Level or Stories 3
Additional Building Above Grade, Below Grade
New Construction N
Schools
Elementary Schools Mary B. Neal
Middle Schools Milton M. Somers
High Schools La Plata
School District Charles County Public Schools
Others
Senior Community No
Tax ID 0908358398
Ownership Fee Simple
SqFt Source Assessor
Special Listing Condition Standard
Read Less Info
Want to know what your home might be worth? Contact us for a FREE valuation!

Our team is ready to help you sell your home for the highest possible price ASAP

Bought with Stephanie Pitotti Williams • KW Metro Center
"My job is to find and attract mastery-based agents to the office, protect the culture, and make sure everyone is happy! "
rakan.a@firststatehometeam.com
1521 Concord Pike, Suite 102, Wilmington, DE, 19803, United States

