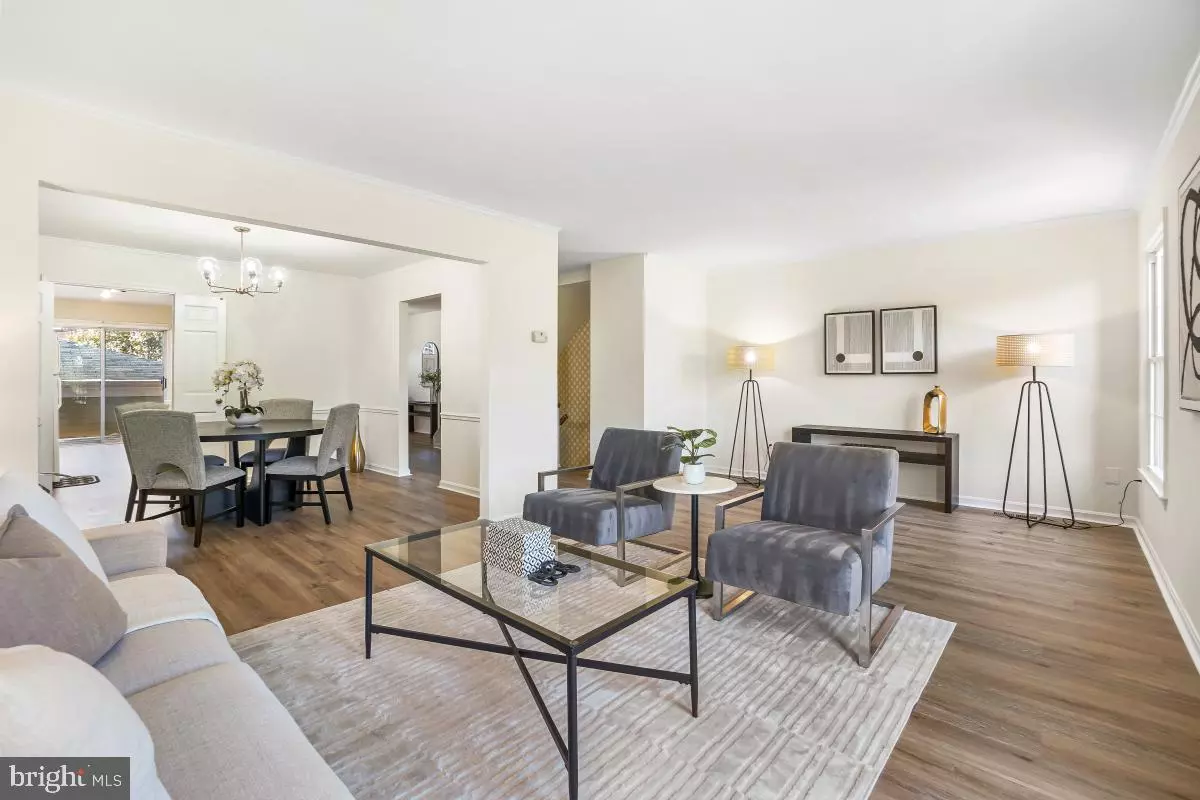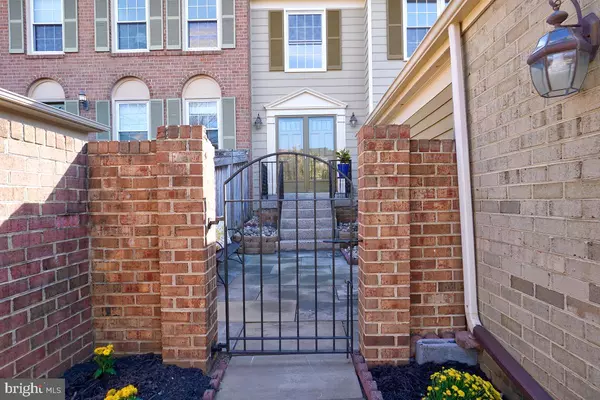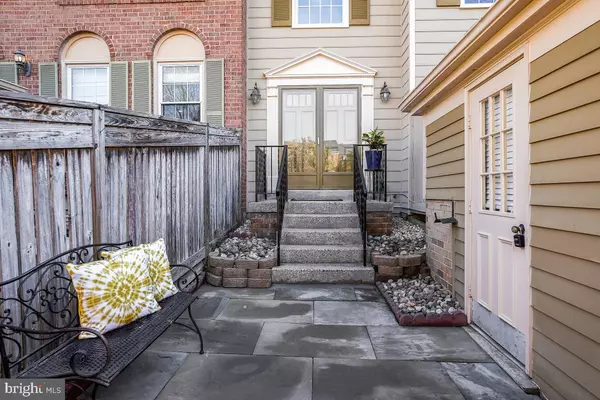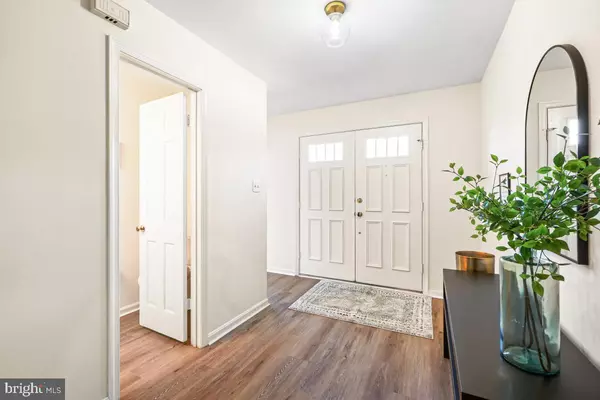$520,000
$514,900
1.0%For more information regarding the value of a property, please contact us for a free consultation.
3 Beds
4 Baths
2,678 SqFt
SOLD DATE : 12/27/2024
Key Details
Sold Price $520,000
Property Type Townhouse
Sub Type Interior Row/Townhouse
Listing Status Sold
Purchase Type For Sale
Square Footage 2,678 sqft
Price per Sqft $194
Subdivision Fairway Island
MLS Listing ID MDMC2155130
Sold Date 12/27/24
Style Colonial
Bedrooms 3
Full Baths 2
Half Baths 2
HOA Fees $139/mo
HOA Y/N Y
Abv Grd Liv Area 1,852
Originating Board BRIGHT
Year Built 1976
Available Date 2024-11-10
Annual Tax Amount $4,705
Tax Year 2024
Lot Size 1,980 Sqft
Acres 0.05
Property Sub-Type Interior Row/Townhouse
Property Description
Tired of looking at cookie-cutter homes.............well you just found one with character. A townhouse with a single-family feel. WELCOME to this Large, Beautiful & Bright Townhome located in sought after Fairway Island.........one of the best-looking blocks and subdivision in Montgomery Village Foundation. 3-4 bedrooms and 2 full & 2 halfs bathrooms ......with RARE gated front patio for relaxation or family time. Situated on a premium lot with beautiful front & rear view, with OVER 2700 SQ FT of living space. Enjoy the extensive and tranquil view from your balcony or grill or have your morning coffee on your private deck. This home is nestled among newly built homes, amenities, and an open communal area. This home features large bedrooms, separate living w/balcony, separate dining room, large eat-in kitchen off private deck. The Basement features a fireplace, a den/office (or 4th BEDROOM) and a large recreation room with a walk-out to your back patio and open common area and splendid view. New upgrades for your comfort and liking. Enjoy multiple amenities including pools, tennis courts, baseball fields, basketball courts, walking/jog paths, dog parks, and much more. CLOSE TO Shady Grove Metro Station, Shopping and Entertainment. Easy commute to DC, BWI, Dulles Airport, Reagan Airport, Rt-200 & Rt-355.
Location
State MD
County Montgomery
Zoning TLD
Rooms
Other Rooms Den
Basement Daylight, Full, Fully Finished, Rear Entrance, Outside Entrance, Shelving, Walkout Level, Windows, Space For Rooms
Interior
Interior Features Breakfast Area, Built-Ins, Chair Railings, Formal/Separate Dining Room, Kitchen - Table Space, Pantry, Recessed Lighting, Wainscotting, Walk-in Closet(s), Wood Floors, Carpet, Crown Moldings, Primary Bath(s)
Hot Water Electric
Heating Heat Pump(s)
Cooling Central A/C
Fireplaces Number 1
Fireplaces Type Wood
Equipment Built-In Microwave, Dishwasher, Oven/Range - Electric, Refrigerator, Washer, Dryer
Fireplace Y
Appliance Built-In Microwave, Dishwasher, Oven/Range - Electric, Refrigerator, Washer, Dryer
Heat Source Electric
Exterior
Exterior Feature Balcony, Brick, Deck(s), Patio(s)
Parking Features Garage - Front Entry, Garage Door Opener, Oversized
Garage Spaces 2.0
Amenities Available Baseball Field, Basketball Courts, Bike Trail, Common Grounds, Dog Park, Jog/Walk Path, Lake, Pool - Outdoor, Recreational Center, Tot Lots/Playground, Volleyball Courts
Water Access N
Accessibility None
Porch Balcony, Brick, Deck(s), Patio(s)
Attached Garage 1
Total Parking Spaces 2
Garage Y
Building
Story 3
Foundation Block
Sewer Public Sewer
Water Public
Architectural Style Colonial
Level or Stories 3
Additional Building Above Grade, Below Grade
New Construction N
Schools
Elementary Schools Stedwick
Middle Schools Neelsville
High Schools Watkins Mill
School District Montgomery County Public Schools
Others
HOA Fee Include Common Area Maintenance,Pool(s),Recreation Facility,Trash,Snow Removal,Reserve Funds
Senior Community No
Tax ID 160901551264
Ownership Fee Simple
SqFt Source Assessor
Acceptable Financing Conventional, FHA, VA
Listing Terms Conventional, FHA, VA
Financing Conventional,FHA,VA
Special Listing Condition Standard
Read Less Info
Want to know what your home might be worth? Contact us for a FREE valuation!

Our team is ready to help you sell your home for the highest possible price ASAP

Bought with Angela M Goldstein • Northgate Realty, LLC
"My job is to find and attract mastery-based agents to the office, protect the culture, and make sure everyone is happy! "
rakan.a@firststatehometeam.com
1521 Concord Pike, Suite 102, Wilmington, DE, 19803, United States






