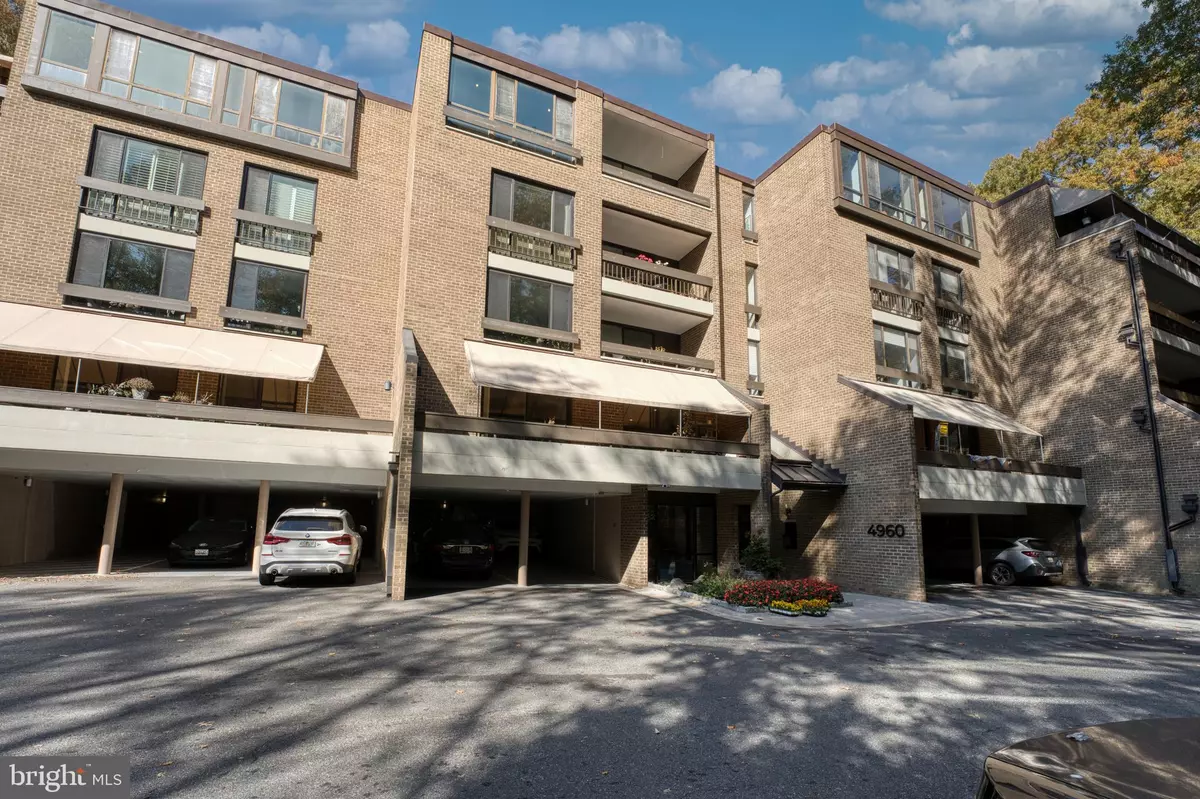$830,500
$849,900
2.3%For more information regarding the value of a property, please contact us for a free consultation.
2 Beds
2 Baths
1,768 SqFt
SOLD DATE : 12/27/2024
Key Details
Sold Price $830,500
Property Type Condo
Sub Type Condo/Co-op
Listing Status Sold
Purchase Type For Sale
Square Footage 1,768 sqft
Price per Sqft $469
Subdivision Sumner Village
MLS Listing ID MDMC2155310
Sold Date 12/27/24
Style Traditional
Bedrooms 2
Full Baths 2
Condo Fees $1,350/mo
HOA Y/N N
Abv Grd Liv Area 1,768
Originating Board BRIGHT
Year Built 1975
Available Date 2024-11-09
Annual Tax Amount $7,371
Tax Year 2024
Property Sub-Type Condo/Co-op
Property Description
Discover refined condo living with this rare gem at 4960 Sentinel Dr! This fully updated and newly painted 2-bed 2-bath unit combines modern style with comfort. Enter through a welcoming foyer and final a spacious dining area with ample storage—perfect for hosting gatherings or creating a stylish dining nook. The kitchen features new countertops, cabinets, and appliances, flowing seamlessly into the adjacent family room, which boasts a cozy fireplace and opens onto a tiled balcony overlooking a peaceful wooded area—ideal for relaxation. The large living room is a bright, inviting space with ceiling-height windows. The primary bedroom offers a private ensuite bath and a very spacious walk-in closet. Both bathrooms have been fully modernized for a fresh polished feel. Convenience is at your fingertips with an in-unit washer and dryer. Situated within a 24-hour gated community on a lush 27=acre wooded lot, this condo offers a wide range of amenities, including a swimming pool, community center, tennis and pickleball courts, fitness center, sauna, party rooms, library, and picnic areas with barbecue grills. With the Crescent Trail for biking and walking nearby, as well as shops, restaurants, and coffee spots just a short distance away, this home is the perfect blend of tranquility and accessibility! ACT FAST, WILL NOT LAST!
Location
State MD
County Montgomery
Zoning RC
Rooms
Main Level Bedrooms 2
Interior
Interior Features Built-Ins, Elevator, Upgraded Countertops, Wood Floors, Floor Plan - Traditional, Carpet, Dining Area, Family Room Off Kitchen, Primary Bath(s), Recessed Lighting, Walk-in Closet(s)
Hot Water Electric
Heating Forced Air
Cooling Central A/C
Fireplaces Number 1
Equipment Cooktop, Dishwasher, Microwave, Trash Compactor, Washer/Dryer Stacked, Oven/Range - Electric, Refrigerator, Stove
Fireplace Y
Appliance Cooktop, Dishwasher, Microwave, Trash Compactor, Washer/Dryer Stacked, Oven/Range - Electric, Refrigerator, Stove
Heat Source Electric
Exterior
Exterior Feature Balcony
Amenities Available Common Grounds, Elevator, Party Room, Security, Storage Bin, Community Center, Pool - Outdoor
Water Access N
Accessibility None
Porch Balcony
Garage N
Building
Story 1
Unit Features Garden 1 - 4 Floors
Sewer Public Sewer
Water Public
Architectural Style Traditional
Level or Stories 1
Additional Building Above Grade, Below Grade
New Construction N
Schools
School District Montgomery County Public Schools
Others
Pets Allowed Y
HOA Fee Include Common Area Maintenance,Ext Bldg Maint,Lawn Maintenance,Management,Insurance,Snow Removal,Sewer,Trash,Water
Senior Community No
Tax ID 160701689823
Ownership Condominium
Security Features Security Gate,Resident Manager
Special Listing Condition Standard
Pets Allowed Case by Case Basis
Read Less Info
Want to know what your home might be worth? Contact us for a FREE valuation!

Our team is ready to help you sell your home for the highest possible price ASAP

Bought with Karen Williams Ringo • Compass
"My job is to find and attract mastery-based agents to the office, protect the culture, and make sure everyone is happy! "
rakan.a@firststatehometeam.com
1521 Concord Pike, Suite 102, Wilmington, DE, 19803, United States

