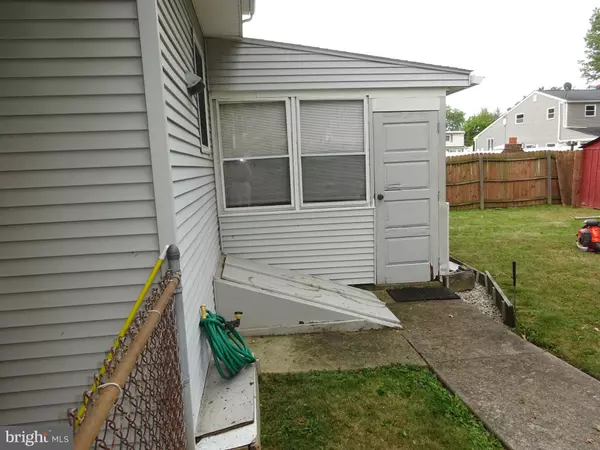$390,000
$389,900
For more information regarding the value of a property, please contact us for a free consultation.
3 Beds
2 Baths
1,398 SqFt
SOLD DATE : 12/20/2024
Key Details
Sold Price $390,000
Property Type Single Family Home
Sub Type Detached
Listing Status Sold
Purchase Type For Sale
Square Footage 1,398 sqft
Price per Sqft $278
Subdivision None Available
MLS Listing ID PAMC2117892
Sold Date 12/20/24
Style Cape Cod
Bedrooms 3
Full Baths 1
Half Baths 1
HOA Y/N N
Abv Grd Liv Area 1,398
Originating Board BRIGHT
Year Built 1964
Annual Tax Amount $5,508
Tax Year 2023
Lot Size 6,900 Sqft
Acres 0.16
Lot Dimensions 60.00 x 0.00
Property Description
Welcome to this terrific single . Enter into the Formal living room, then the family room to the eat-in-kitchen. hardwood floors through-out the entire first floor. Off the family room is a three season sunroom for additional living space. The eat in kitchen has custom wood cabinet with gas range. There is also a family room and powder room on the first floor. Upstairs there are three generous sized bedrooms and a full hall ceramic tile bathroom. Full basement is partially finished, it just has not been used by the owners for many years. The yard is fenced in, private shade tree, a great area for kids or pets. "LANSDALE LIFE IN MOTION". There are lots of events all year long from car and motorcycle shows, Beer Festivals, First Fridays, walk to Saturday Farmers Market, Concerts in the park, Two (2) public pools, , Mardi Gras Christmas parade and much, much more. Close to major routes including PA turnpike and the Lansdale SEPTA train station. You will love it here, it's a great place to live.
Location
State PA
County Montgomery
Area Lansdale Boro (10611)
Zoning RESIDENTIAL
Rooms
Basement Partially Finished
Interior
Interior Features Formal/Separate Dining Room, Floor Plan - Traditional, Family Room Off Kitchen, Kitchen - Eat-In
Hot Water Natural Gas
Heating Baseboard - Hot Water
Cooling Window Unit(s)
Flooring Hardwood, Carpet, Ceramic Tile
Equipment Refrigerator, Oven/Range - Electric
Fireplace N
Appliance Refrigerator, Oven/Range - Electric
Heat Source Natural Gas
Laundry Lower Floor
Exterior
Exterior Feature Patio(s)
Garage Spaces 3.0
Fence Decorative
Utilities Available Cable TV, Phone Connected
Water Access N
Roof Type Asphalt
Accessibility None
Porch Patio(s)
Total Parking Spaces 3
Garage N
Building
Story 2
Foundation Concrete Perimeter
Sewer Public Sewer
Water Public
Architectural Style Cape Cod
Level or Stories 2
Additional Building Above Grade, Below Grade
New Construction N
Schools
Elementary Schools Gwyn-Nor
Middle Schools Penndale
High Schools North Penn Senior
School District North Penn
Others
Senior Community No
Tax ID 11-00-03364-009
Ownership Fee Simple
SqFt Source Assessor
Acceptable Financing FHA, Cash, VA, Conventional
Listing Terms FHA, Cash, VA, Conventional
Financing FHA,Cash,VA,Conventional
Special Listing Condition Standard
Read Less Info
Want to know what your home might be worth? Contact us for a FREE valuation!

Our team is ready to help you sell your home for the highest possible price ASAP

Bought with Lana Lemberh • Keller Williams Main Line
"My job is to find and attract mastery-based agents to the office, protect the culture, and make sure everyone is happy! "
rakan.a@firststatehometeam.com
1521 Concord Pike, Suite 102, Wilmington, DE, 19803, United States






