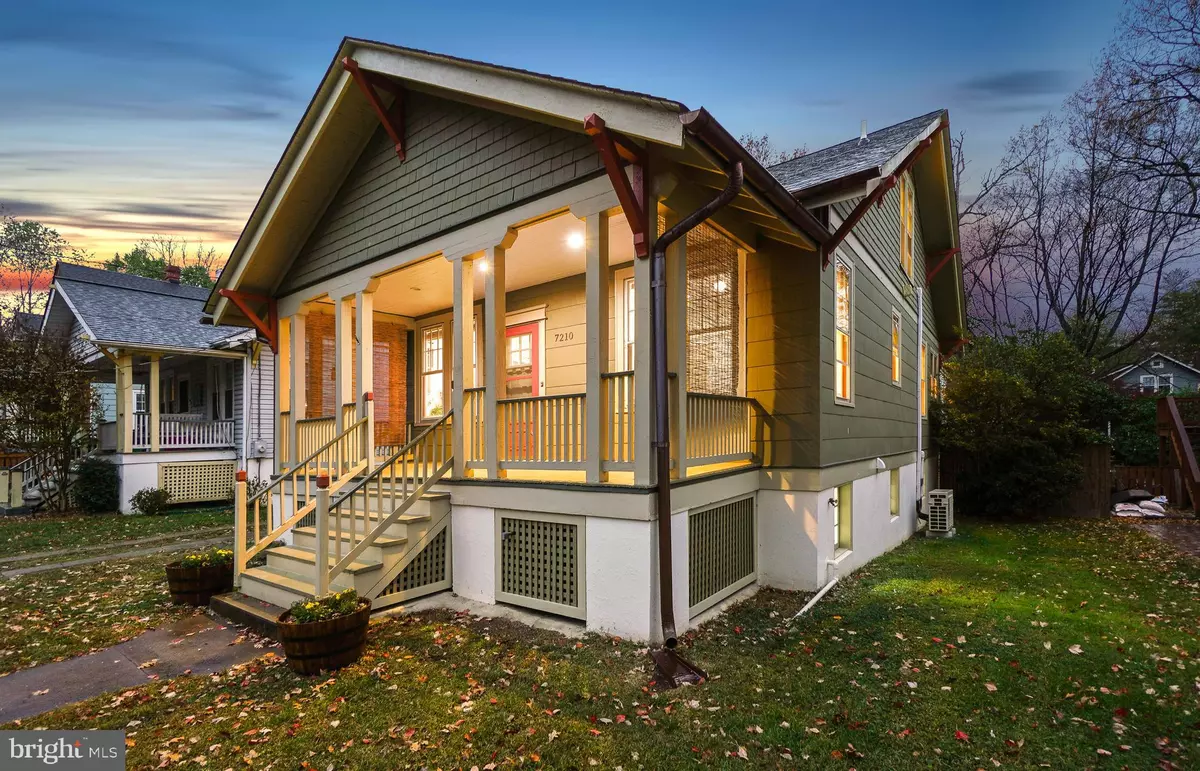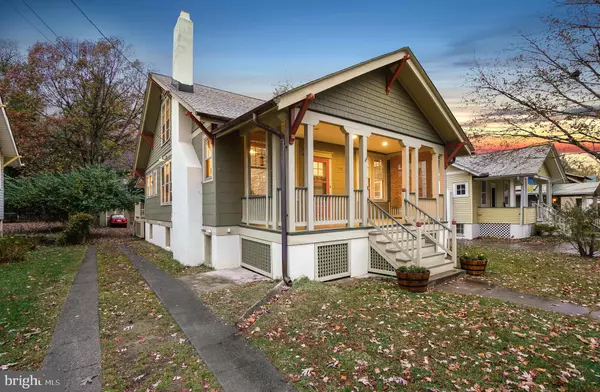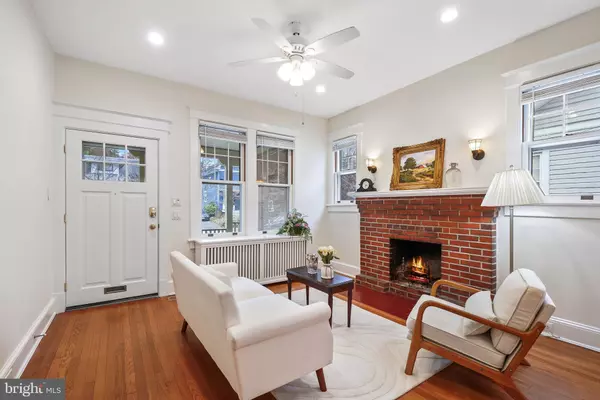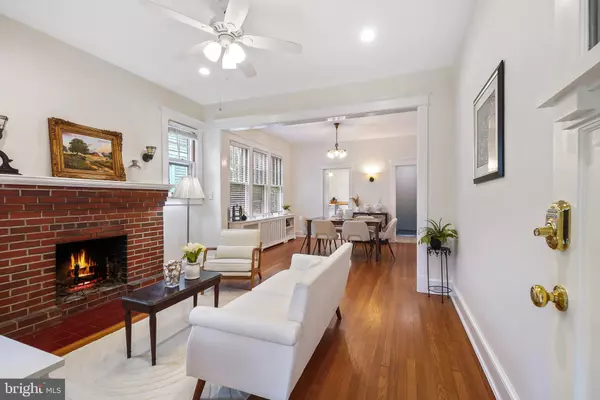$1,175,000
$1,050,000
11.9%For more information regarding the value of a property, please contact us for a free consultation.
3 Beds
2 Baths
1,980 SqFt
SOLD DATE : 12/18/2024
Key Details
Sold Price $1,175,000
Property Type Single Family Home
Sub Type Detached
Listing Status Sold
Purchase Type For Sale
Square Footage 1,980 sqft
Price per Sqft $593
Subdivision Takoma Park
MLS Listing ID MDMC2155908
Sold Date 12/18/24
Style Bungalow
Bedrooms 3
Full Baths 2
HOA Y/N N
Abv Grd Liv Area 1,980
Originating Board BRIGHT
Year Built 1923
Annual Tax Amount $11,171
Tax Year 2014
Lot Size 7,500 Sqft
Acres 0.17
Property Description
Welcome to 7210 Spruce Avenue, an elegantly restored and expanded Craftsman-style bungalow. Originally built around 1923, this home has been thoughtfully renovated to merge timeless character with modern comforts. Every detail has been carefully considered, from the exquisite wood trim and custom built-ins to the LED lighting, hardwood floors, and delightful vintage touches.
The home welcomes you with a freshly-painted quintessential bungalow front porch, featuring a tongue-and-groove ceiling. Step inside to a handsome living room with woodburning fireplace, period lighting, and high ceilings, and a spacious dining room which opens seamlessly into the redesigned gourmet kitchen, creating an ideal space for entertaining. The chef's kitchen boasts butcher block countertops, stainless steel appliances, a 5-burner gas range, floor-to-ceiling pull out pantries, a porcelain farm sink, pendant lighting, and soft close cabinetry. Beyond the kitchen, you'll find a convenient ancillary kitchen with additional cabinetry, shelving, and counter space – the perfect spot to tuck away all your counter appliances and food supplies. Off the back of the house is a wonderful family room addition with excellent natural light, durable flooring, and LED lighting. The main level is completed by two bright bedrooms with ceiling fans and a renovated full bathroom featuring a claw tub and a heated towel rack.
Upstairs, the private primary bedroom retreat features display shelving, recessed lighting, sun tunnel skylights, a sitting area/office, a huge walk-in closet and serene treetop views. The remodeled primary bathroom has a glass enclosed shower with a niche and mini subway tiled walls, a heated towel rack, and decorative tile flooring. This level has a versatile and peaceful meditation / bonus room with two eave storage areas.
The huge unfinished lower level with lots of potential to finish out, this level includes a laundry area, and ample storage. The lower level has windows on two sides and an exterior entrance.
The classic exterior is equally captivating, showcasing a spacious, level yard adorned with mature trees, copper gutters, exterior lighting, and charming square lattice accents. The property also includes multiple exterior spigots and a long driveway for added convenience. Sidewalks and a quiet street with no through traffic enhance the appeal of this highly desirable block, in the heart of Takoma Park's Historic District.
Enjoy living in eclectic Takoma Park; the location offers all the allure and convenience of this very special area situated just steps from parks and playgrounds, Farmer's Market, the newly renovated food Co-op and shops, schools K-8, as well as the Red Line Metro station and Ace Hardware. Relish the warm sense of community as well as ready access to shopping, restaurants, and entertainment. This neighborhood is known for its lively block parties, Halloween gatherings, and neighborhood meetups.
Location
State MD
County Montgomery
Zoning R60
Rooms
Other Rooms Living Room, Dining Room, Primary Bedroom, Bedroom 2, Bedroom 3, Kitchen, Family Room, Laundry, Storage Room, Bonus Room, Primary Bathroom, Full Bath
Basement Rear Entrance, Full, Daylight, Full, Connecting Stairway, Outside Entrance, Sump Pump, Unfinished, Windows
Main Level Bedrooms 2
Interior
Interior Features Built-Ins, Cedar Closet(s), Ceiling Fan(s), Entry Level Bedroom, Floor Plan - Traditional, Formal/Separate Dining Room, Kitchen - Gourmet, Pantry, Primary Bath(s), Recessed Lighting, Walk-in Closet(s), Window Treatments, Wood Floors
Hot Water Natural Gas
Heating Radiator, Heat Pump(s)
Cooling Ductless/Mini-Split, Central A/C, Ceiling Fan(s)
Fireplaces Number 1
Fireplaces Type Mantel(s)
Equipment Dishwasher, Dryer, Oven/Range - Gas, Refrigerator, Stainless Steel Appliances
Fireplace Y
Appliance Dishwasher, Dryer, Oven/Range - Gas, Refrigerator, Stainless Steel Appliances
Heat Source Natural Gas
Exterior
Fence Partially
Water Access N
Accessibility None
Garage N
Building
Story 3
Foundation Slab
Sewer Public Sewer
Water Public
Architectural Style Bungalow
Level or Stories 3
Additional Building Above Grade, Below Grade
Structure Type Dry Wall
New Construction N
Schools
Elementary Schools Takoma Park
Middle Schools Takoma Park
High Schools Montgomery Blair
School District Montgomery County Public Schools
Others
Pets Allowed Y
Senior Community No
Tax ID 161301074893
Ownership Fee Simple
SqFt Source Assessor
Special Listing Condition Standard
Pets Allowed No Pet Restrictions
Read Less Info
Want to know what your home might be worth? Contact us for a FREE valuation!

Our team is ready to help you sell your home for the highest possible price ASAP

Bought with Roby C Thompson III • Long & Foster Real Estate, Inc.
"My job is to find and attract mastery-based agents to the office, protect the culture, and make sure everyone is happy! "
rakan.a@firststatehometeam.com
1521 Concord Pike, Suite 102, Wilmington, DE, 19803, United States






