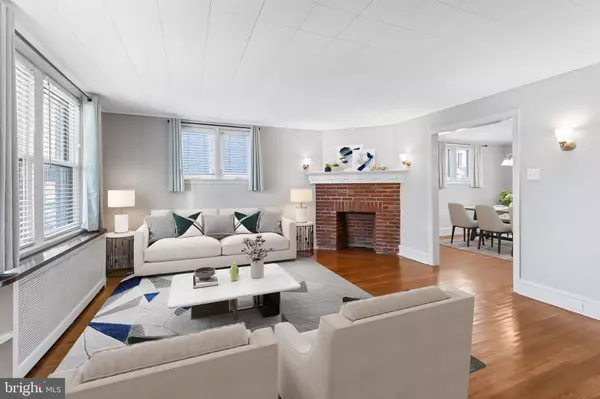$270,000
$264,900
1.9%For more information regarding the value of a property, please contact us for a free consultation.
4 Beds
1 Bath
1,805 SqFt
SOLD DATE : 12/18/2024
Key Details
Sold Price $270,000
Property Type Single Family Home
Sub Type Twin/Semi-Detached
Listing Status Sold
Purchase Type For Sale
Square Footage 1,805 sqft
Price per Sqft $149
Subdivision East Side Of City
MLS Listing ID PALA2059910
Sold Date 12/18/24
Style Craftsman,Colonial
Bedrooms 4
Full Baths 1
HOA Y/N N
Abv Grd Liv Area 1,485
Originating Board BRIGHT
Year Built 1937
Annual Tax Amount $4,366
Tax Year 2024
Lot Size 2,614 Sqft
Acres 0.06
Lot Dimensions 0.00 x 0.00
Property Description
Sitting on the east side of Lancaster City is this beautifully maintained semi-detached gem of a home! Features include 4 bedrooms and 1 full bathroom, a partially finished basement, spacious living room with fireplace, paved off-street parking AND a 1-car detached garage. Head inside to the warm and inviting living room and you'll notice the beautiful refinished hardwood floor stretching into the dining room as well as the cozy wood-burning fireplace and bright double windows. Into the kitchen you'll find updated granite countertops and stainless steel appliances as well as space for a small table. Head upstairs and you'll find more beautiful hardwood flooring and 3 bedrooms as well as a full bath. The rear bedroom features a fantastic balcony to soak up some summer breezes. The 3rd floor has a large loft-style bedroom with plenty of space that could also be used for a home office or guest room! Don't forget to check out the partially finished basement with sliding barn door that leads to the unfinished storage/laundry space. The rear yard is a perfect place to relax and unwind with privacy fencing on both sides keeping your space...yours! There's also a paved parking spot next to the detached 1-car garage - a fantastic option for those looking for a workshop or an extra space to park your vehicle. This beautiful home is immediately ready for a new owner, so don't delay and schedule your showing today!
Location
State PA
County Lancaster
Area Lancaster City (10533)
Zoning RESIDENTIAL
Rooms
Basement Heated, Partially Finished, Rear Entrance, Shelving, Walkout Stairs, Windows, Workshop
Interior
Interior Features Breakfast Area, Carpet, Floor Plan - Traditional, Kitchen - Eat-In, Bathroom - Tub Shower, Wood Floors, Other
Hot Water Natural Gas
Heating Radiator
Cooling Window Unit(s), Other
Flooring Hardwood, Vinyl, Wood
Fireplaces Number 1
Fireplaces Type Brick, Wood
Equipment Dishwasher, Dryer, Microwave, Stainless Steel Appliances, Washer, Oven/Range - Electric
Fireplace Y
Appliance Dishwasher, Dryer, Microwave, Stainless Steel Appliances, Washer, Oven/Range - Electric
Heat Source Natural Gas
Laundry Basement
Exterior
Exterior Feature Porch(es), Patio(s)
Parking Features Additional Storage Area, Garage - Rear Entry, Other
Garage Spaces 2.0
Water Access N
Roof Type Pitched,Shingle
Street Surface Alley,Paved
Accessibility None
Porch Porch(es), Patio(s)
Total Parking Spaces 2
Garage Y
Building
Lot Description Level, Rear Yard, Road Frontage
Story 3.5
Foundation Block
Sewer Public Sewer
Water Public
Architectural Style Craftsman, Colonial
Level or Stories 3.5
Additional Building Above Grade, Below Grade
Structure Type Block Walls
New Construction N
Schools
High Schools Mccaskey Campus
School District School District Of Lancaster
Others
Senior Community No
Tax ID 336-22730-0-0000
Ownership Fee Simple
SqFt Source Assessor
Acceptable Financing Conventional, Cash, FHA, VA
Listing Terms Conventional, Cash, FHA, VA
Financing Conventional,Cash,FHA,VA
Special Listing Condition Standard
Read Less Info
Want to know what your home might be worth? Contact us for a FREE valuation!

Our team is ready to help you sell your home for the highest possible price ASAP

Bought with Kimberly M Oravec • Berkshire Hathaway HomeServices Homesale Realty
"My job is to find and attract mastery-based agents to the office, protect the culture, and make sure everyone is happy! "
rakan.a@firststatehometeam.com
1521 Concord Pike, Suite 102, Wilmington, DE, 19803, United States






