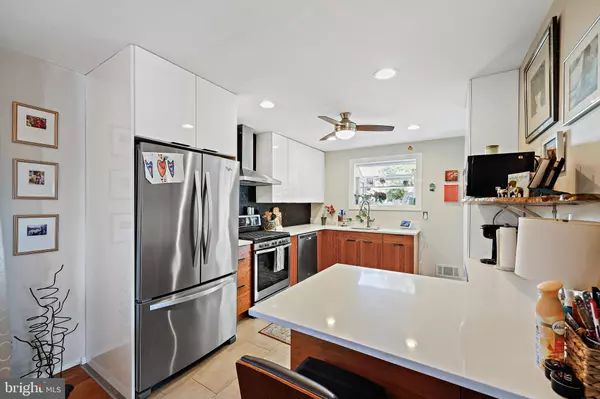$390,000
$399,900
2.5%For more information regarding the value of a property, please contact us for a free consultation.
3 Beds
2 Baths
1,720 SqFt
SOLD DATE : 12/17/2024
Key Details
Sold Price $390,000
Property Type Single Family Home
Sub Type Detached
Listing Status Sold
Purchase Type For Sale
Square Footage 1,720 sqft
Price per Sqft $226
Subdivision Chartley North
MLS Listing ID MDBC2110404
Sold Date 12/17/24
Style Ranch/Rambler
Bedrooms 3
Full Baths 1
Half Baths 1
HOA Y/N N
Abv Grd Liv Area 1,120
Originating Board BRIGHT
Year Built 1966
Annual Tax Amount $2,752
Tax Year 2024
Lot Size 10,504 Sqft
Acres 0.24
Lot Dimensions 1.00 x
Property Description
Move-in ready home is charmingly updated with professional designer touches! Renovated kitchen offers quartz counters, stainless appliances, direct vent over stove, and more! This brick-front rancher features hardwood flooring on much of main level, and luxury vinyl plank on the lower level. Living room offers a lovely bay window, and there's an abundance of light throughout. Plenty of recessed lighting! Close to major commuter routes, this is a fantastic opportunity!
Location
State MD
County Baltimore
Zoning RESIDENTIAL
Rooms
Other Rooms Living Room, Dining Room, Primary Bedroom, Bedroom 2, Bedroom 3, Kitchen, Game Room, Storage Room, Utility Room, Workshop
Basement Rear Entrance, Sump Pump, Partially Finished
Main Level Bedrooms 3
Interior
Interior Features Kitchen - Eat-In, Dining Area, Entry Level Bedroom, Primary Bath(s), Wood Floors, Floor Plan - Traditional
Hot Water Natural Gas
Heating Forced Air
Cooling Central A/C
Flooring Hardwood, Luxury Vinyl Plank
Equipment Dishwasher, Range Hood, Refrigerator, Washer, Water Heater, Disposal, Stove
Fireplace N
Window Features Double Pane
Appliance Dishwasher, Range Hood, Refrigerator, Washer, Water Heater, Disposal, Stove
Heat Source Natural Gas
Exterior
Utilities Available Cable TV Available, Natural Gas Available
Water Access N
Roof Type Shingle
Accessibility None
Garage N
Building
Story 2
Foundation Block
Sewer Public Sewer
Water Public
Architectural Style Ranch/Rambler
Level or Stories 2
Additional Building Above Grade, Below Grade
Structure Type Dry Wall
New Construction N
Schools
School District Baltimore County Public Schools
Others
Senior Community No
Tax ID 04040419039710
Ownership Fee Simple
SqFt Source Assessor
Special Listing Condition Standard
Read Less Info
Want to know what your home might be worth? Contact us for a FREE valuation!

Our team is ready to help you sell your home for the highest possible price ASAP

Bought with Kelly Renee' Rumbaugh • VYBE Realty
"My job is to find and attract mastery-based agents to the office, protect the culture, and make sure everyone is happy! "
rakan.a@firststatehometeam.com
1521 Concord Pike, Suite 102, Wilmington, DE, 19803, United States






