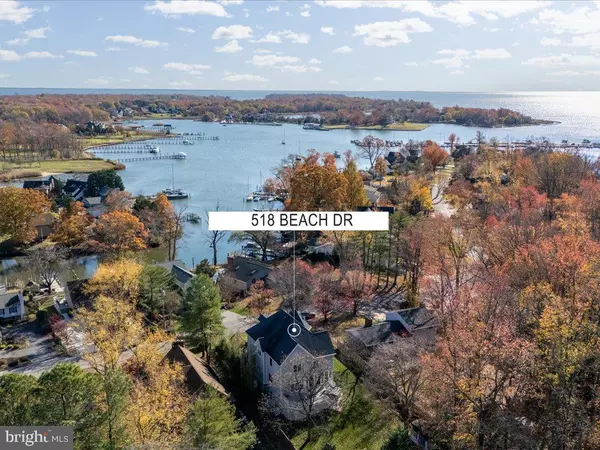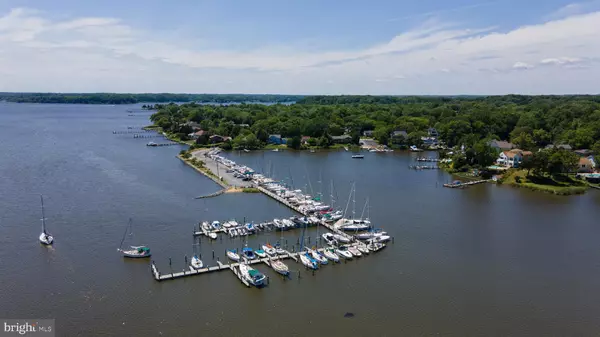$1,175,000
$1,050,000
11.9%For more information regarding the value of a property, please contact us for a free consultation.
5 Beds
3 Baths
4,322 SqFt
SOLD DATE : 12/16/2024
Key Details
Sold Price $1,175,000
Property Type Single Family Home
Sub Type Detached
Listing Status Sold
Purchase Type For Sale
Square Footage 4,322 sqft
Price per Sqft $271
Subdivision Hillsmere Shores
MLS Listing ID MDAA2098946
Sold Date 12/16/24
Style Coastal,Other,Colonial,Traditional,Victorian
Bedrooms 5
Full Baths 3
HOA Y/N N
Abv Grd Liv Area 3,880
Originating Board BRIGHT
Year Built 1991
Annual Tax Amount $8,004
Tax Year 2024
Lot Size 0.275 Acres
Acres 0.27
Property Description
Victorian Elegance Meets Coastal Charm in Annapolis! Experience timeless beauty and modern comfort at this extraordinary custom home in the highly sought-after waterfront community of Hillsmere Shores. This architectural treasure features four expertly designed levels, showcasing HardiePlank siding, Azek trim and decking, walls of windows with water views on the upper levels, oversized Marvin aluminum-clad windows and doors, and impeccable millwork throughout. With its ideal Southern exposure, the home is bathed in natural light that streams through tall windows, highlighting gleaming hardwood floors and intricate staircase spindlework. The main level is thoughtfully designed for both comfort and entertaining, featuring a warm and welcoming parlor with a marble-surround gas fireplace, a cozy family room with a wood pellet stove, and a guest bedroom with a peak of the water accompanied by a stylish full bath. The chef's kitchen is a standout, complete with crisp white cabinetry, stainless steel appliances, a coffee bar, and ample pantry storage. French doors lead out to the alluring screened porch with Azek decking, the side yard, and the huge deck complete with a sunken hot tub. On the second level, the serene primary suite offers a private sanctuary with an ensuite bath, two closets, and cedar benches. Finishing this level are two generously sized bedrooms, an additional full bath, and a spacious lounge area. Venture to the third level to find the home's crown jewel—a distinctive loft turret with breathtaking water views and enchanting prism walls, perfect for meditation, yoga, or a peaceful home office. No stone has been left unturned in the thoughtfully designed walkout lower level with a private entrance, boasting a 5th bedroom/office, a rough-in for a bathroom, an expansive storage room with room for workbench, a wet bar, and an incredible Mudroom leading to the 1.5 car garage and driveway with parking for 6 cars. Outside, the beautifully landscaped yard creates a tranquil escape. A young magnolia tree, brick walkways, and elevated positioning enhance the property's privacy and charm. The expansive cedar-fenced backyard is ideal for hosting gatherings or unwinding in quiet solitude, seamlessly blending indoor and outdoor living. Located just steps from the Hillsmere kayak/boat launch and a mere 10-minute drive to downtown Annapolis, this remarkable home combines sophistication, practicality, and an unbeatable location. Plus ALL of the amazing Hillsmere amenities including a private beach, playground, community pool, and walking trail. Just up Hillsmere Drive, you can find the local library and enjoy ice skating, walking trails along the water, the dog park, and art shows/concerts at Quiet Waters Park. Don't miss your chance to make this exceptional property your own! See the link for a virtual tour and come visit the catered open house on Saturday 12p-2p.
Water Locations:
Main Marina
Located at 133C Bay View Drive East, with 109 slips of varying sizes, including 16 lift slips, and a small beach for launching of kayaks, Stand Up Paddleboards, and other small craft.
Beach Drive Boat Ramp
Located at 609 Beach Drive, with a 10-foot wide boat ramp , 6 boat slips, and 54 kayak racks.
Sunset Drive Boat Ramp
Located at 143 Bay View Drive East, with a 20-foot wide boat ramp, 9 boat slips, and 26 kayak racks.
Beach Drive Kayak Ramp
Located at 541 Beach Drive, with 52 kayak racks and a launching dock.
Boat Park
Located at 614 Beach Drive, for the storage of up to 48 boat trailers and boats.
Beach Amenities & Updates:
Sandy beachfront
Newly improved footpath
Pavilions with picnic tables
Grills
Multiple playgrounds
Swimming area with nettle protection (when needed)
Volleyball court
Outdoor shower/rinse station
Benches
Rain gardens
Plenty of open, grassy space (perfect for flying kites!)
Little Free Library
Location
State MD
County Anne Arundel
Zoning R2
Rooms
Other Rooms Dining Room, Sitting Room, Kitchen, Family Room, Foyer, Loft, Office, Recreation Room, Storage Room, Utility Room, Attic, Bonus Room, Screened Porch
Basement Garage Access, Heated, Improved, Outside Entrance, Interior Access, Partially Finished, Side Entrance, Space For Rooms, Walkout Level, Windows, Other
Main Level Bedrooms 1
Interior
Hot Water Electric
Heating Heat Pump(s), Central, Other
Cooling Central A/C, Ceiling Fan(s)
Flooring Hardwood, Carpet
Fireplaces Number 2
Fireplaces Type Gas/Propane, Other
Equipment Stainless Steel Appliances
Fireplace Y
Window Features Skylights
Appliance Stainless Steel Appliances
Heat Source Electric
Laundry Upper Floor
Exterior
Exterior Feature Deck(s), Porch(es), Screened, Wrap Around
Parking Features Garage - Front Entry, Inside Access
Garage Spaces 8.0
Utilities Available Propane, Cable TV, Other
Water Access Y
Water Access Desc Boat - Powered,Canoe/Kayak,Fishing Allowed,Personal Watercraft (PWC),Private Access,Sail,Swimming Allowed,Waterski/Wakeboard
Roof Type Architectural Shingle
Accessibility None
Porch Deck(s), Porch(es), Screened, Wrap Around
Attached Garage 2
Total Parking Spaces 8
Garage Y
Building
Lot Description Front Yard, Landscaping, Level, Rear Yard, SideYard(s)
Story 4
Foundation Block
Sewer Public Sewer
Water Well
Architectural Style Coastal, Other, Colonial, Traditional, Victorian
Level or Stories 4
Additional Building Above Grade, Below Grade
Structure Type 9'+ Ceilings
New Construction N
Schools
School District Anne Arundel County Public Schools
Others
Senior Community No
Tax ID 020241211435256
Ownership Fee Simple
SqFt Source Assessor
Special Listing Condition Standard
Read Less Info
Want to know what your home might be worth? Contact us for a FREE valuation!

Our team is ready to help you sell your home for the highest possible price ASAP

Bought with June M Steinweg • Long & Foster Real Estate, Inc.
"My job is to find and attract mastery-based agents to the office, protect the culture, and make sure everyone is happy! "
rakan.a@firststatehometeam.com
1521 Concord Pike, Suite 102, Wilmington, DE, 19803, United States






