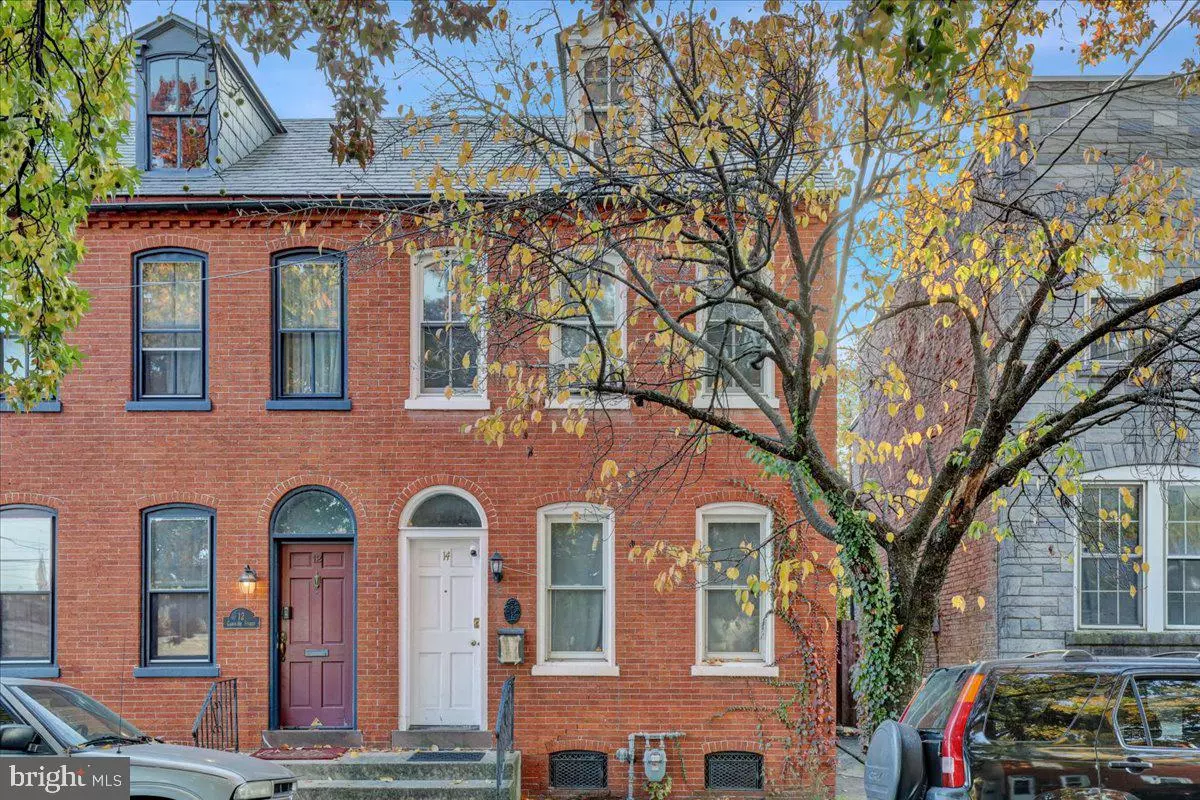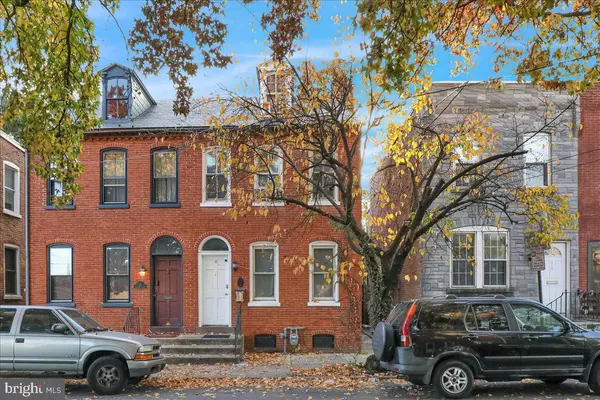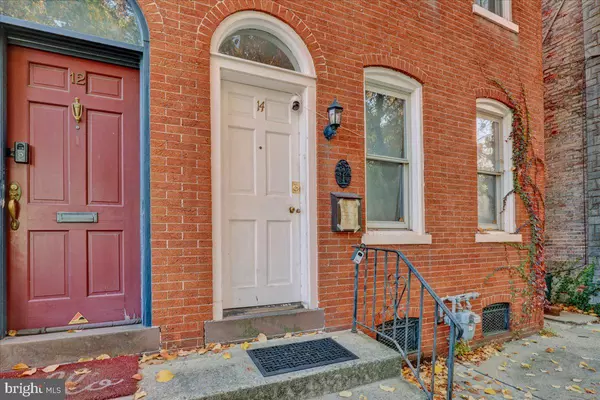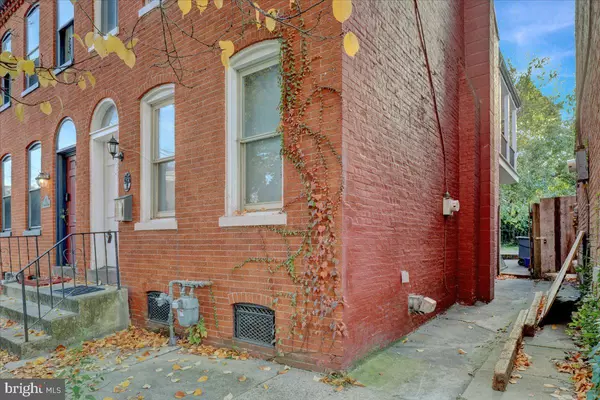$185,000
$185,000
For more information regarding the value of a property, please contact us for a free consultation.
3 Beds
1 Bath
1,368 SqFt
SOLD DATE : 12/13/2024
Key Details
Sold Price $185,000
Property Type Single Family Home
Sub Type Twin/Semi-Detached
Listing Status Sold
Purchase Type For Sale
Square Footage 1,368 sqft
Price per Sqft $135
Subdivision West End Lancaster
MLS Listing ID PALA2059524
Sold Date 12/13/24
Style Traditional
Bedrooms 3
Full Baths 1
HOA Y/N N
Abv Grd Liv Area 1,368
Originating Board BRIGHT
Year Built 1910
Annual Tax Amount $2,619
Tax Year 2023
Lot Size 1,307 Sqft
Acres 0.03
Lot Dimensions 0.00 x 0.00
Property Description
This beautiful Lancaster home is currently tenant occupied. Interior features exposed brick and hardwood floors. Spacious 1st floor with plus 3 bedrooms and 1 bath on 2nd floor. There is also a loft that you enter with a built-in ladder. Could be bonus room or 4th bedroom. There is a serene balcony off the 2nd floor that has recently been completed redone. Exterior also features a patio with a fenced yard. This well cared for home has the new balcony, new chimney liner and replacement windows upstairs. The replacement windows were part of the Lancaster City Lead abatement program. The home is now certified as lead free. Home is currently rented through April 2025 to a tenant who would like to stay long term. With this affordable price, low taxes and current rent of $1,600, you can buy this home and cash flow right away. It would also make a great home for someone who can wait to move until the lease ends.
Location
State PA
County Lancaster
Area Lancaster City (10533)
Zoning RESIDENTIAL
Rooms
Basement Partial
Interior
Interior Features Exposed Beams, Skylight(s), Floor Plan - Traditional, Wood Floors
Hot Water Natural Gas
Heating Radiator
Cooling Window Unit(s)
Flooring Carpet, Hardwood
Fireplace N
Window Features Replacement
Heat Source Natural Gas
Laundry Basement
Exterior
Exterior Feature Patio(s), Balcony
Fence Wood
Utilities Available Cable TV Available, Electric Available, Natural Gas Available, Phone Available
Water Access N
Roof Type Shingle
Accessibility None
Porch Patio(s), Balcony
Garage N
Building
Story 2
Foundation Stone
Sewer Public Sewer
Water Public
Architectural Style Traditional
Level or Stories 2
Additional Building Above Grade, Below Grade
New Construction N
Schools
High Schools Mccaskey H.S.
School District School District Of Lancaster
Others
Senior Community No
Tax ID 338-85427-0-0000
Ownership Fee Simple
SqFt Source Assessor
Acceptable Financing Cash, Conventional, FHA, VA
Listing Terms Cash, Conventional, FHA, VA
Financing Cash,Conventional,FHA,VA
Special Listing Condition Standard
Read Less Info
Want to know what your home might be worth? Contact us for a FREE valuation!

Our team is ready to help you sell your home for the highest possible price ASAP

Bought with Jill Gagliano • RE/MAX SmartHub Realty
"My job is to find and attract mastery-based agents to the office, protect the culture, and make sure everyone is happy! "
rakan.a@firststatehometeam.com
1521 Concord Pike, Suite 102, Wilmington, DE, 19803, United States






