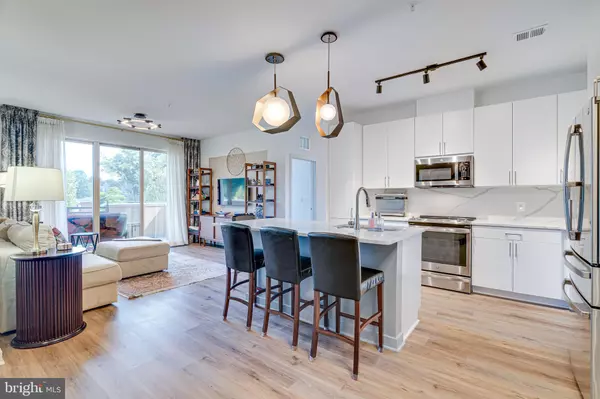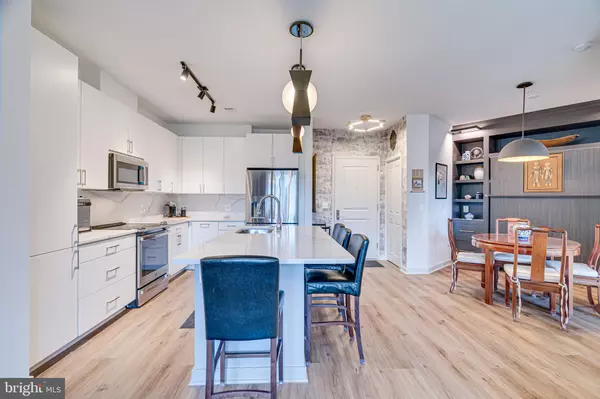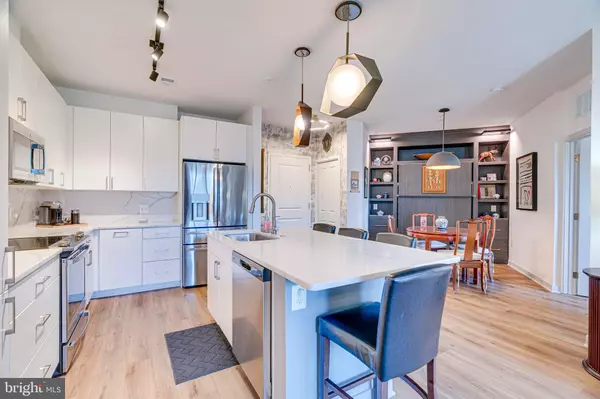$610,000
$614,000
0.7%For more information regarding the value of a property, please contact us for a free consultation.
2 Beds
2 Baths
1,198 SqFt
SOLD DATE : 12/09/2024
Key Details
Sold Price $610,000
Property Type Condo
Sub Type Condo/Co-op
Listing Status Sold
Purchase Type For Sale
Square Footage 1,198 sqft
Price per Sqft $509
Subdivision None Available
MLS Listing ID VAFC2004696
Sold Date 12/09/24
Style Unit/Flat
Bedrooms 2
Full Baths 2
Condo Fees $507/mo
HOA Y/N N
Abv Grd Liv Area 1,198
Originating Board BRIGHT
Year Built 2022
Annual Tax Amount $5,708
Tax Year 2024
Lot Dimensions 0.00 x 0.00
Property Description
PRICED TO SELL! Don't miss out on this opportunity to own a custom designed unit with numerous upgrades in this FABULOUS condominium which is sold-out for new builds! Unit 128 is a beautifully designed and decorated 2-bedroom, 2-bathroom ground floor home featuring premium upgrades throughout. Highlights include: 9-foot ceilings, an extra sitting area/den, large patio with access to building grounds, hardwood floors in main rooms and bedrooms, custom window treatments, beautiful wallpaper in entry and primary, full height granite backsplash in kitchen, custom Florentine Daltile in bathrooms, energy efficient appliances, and so much more. A must see! The unit also comes with two connected storage units, and two highly sought after parking spots – one equipped with an EV charging station. Guest parking also available. Owner spared no expense in making this home a beautiful sanctuary while maximizing the space. Two custom built Murphy beds – one in the second bedroom which provides a desk area and built-in storage, the other in the sitting area/den which allows for extra storage, a place for guests, and a luxurious sitting area. Building amenities include a community pool, party room, exercise room, mail room, elegant lobby, and ½ mile walking trail around the property. New development around this storied property at the former Paul VI High School location is likely to enhance the value of this beautiful home.
Floor Plans included.
Location
State VA
County Fairfax City
Zoning PD-M
Rooms
Main Level Bedrooms 2
Interior
Interior Features Built-Ins, Ceiling Fan(s), Floor Plan - Open, Kitchen - Island, Walk-in Closet(s), Window Treatments, Wood Floors
Hot Water Electric
Heating Central
Cooling Central A/C
Equipment Built-In Microwave, Dishwasher, Dryer, Icemaker, Oven/Range - Electric, Disposal, Water Heater, Washer, Refrigerator
Fireplace N
Appliance Built-In Microwave, Dishwasher, Dryer, Icemaker, Oven/Range - Electric, Disposal, Water Heater, Washer, Refrigerator
Heat Source Electric
Laundry Washer In Unit, Dryer In Unit
Exterior
Parking Features Garage Door Opener
Garage Spaces 2.0
Parking On Site 2
Amenities Available Common Grounds, Elevator, Jog/Walk Path, Fitness Center, Party Room, Pool - Outdoor
Water Access N
Accessibility 2+ Access Exits
Total Parking Spaces 2
Garage Y
Building
Story 4
Unit Features Garden 1 - 4 Floors
Sewer Public Sewer
Water Public
Architectural Style Unit/Flat
Level or Stories 4
Additional Building Above Grade, Below Grade
New Construction N
Schools
School District Fairfax County Public Schools
Others
Pets Allowed Y
HOA Fee Include Common Area Maintenance,Ext Bldg Maint,Health Club,Lawn Maintenance,Management
Senior Community No
Tax ID 57 1 39 128
Ownership Condominium
Acceptable Financing Cash, Conventional, FHA, VA
Horse Property N
Listing Terms Cash, Conventional, FHA, VA
Financing Cash,Conventional,FHA,VA
Special Listing Condition Standard
Pets Allowed Number Limit
Read Less Info
Want to know what your home might be worth? Contact us for a FREE valuation!

Our team is ready to help you sell your home for the highest possible price ASAP

Bought with Emma Maxine Killian • eXp Realty LLC
"My job is to find and attract mastery-based agents to the office, protect the culture, and make sure everyone is happy! "
rakan.a@firststatehometeam.com
1521 Concord Pike, Suite 102, Wilmington, DE, 19803, United States






