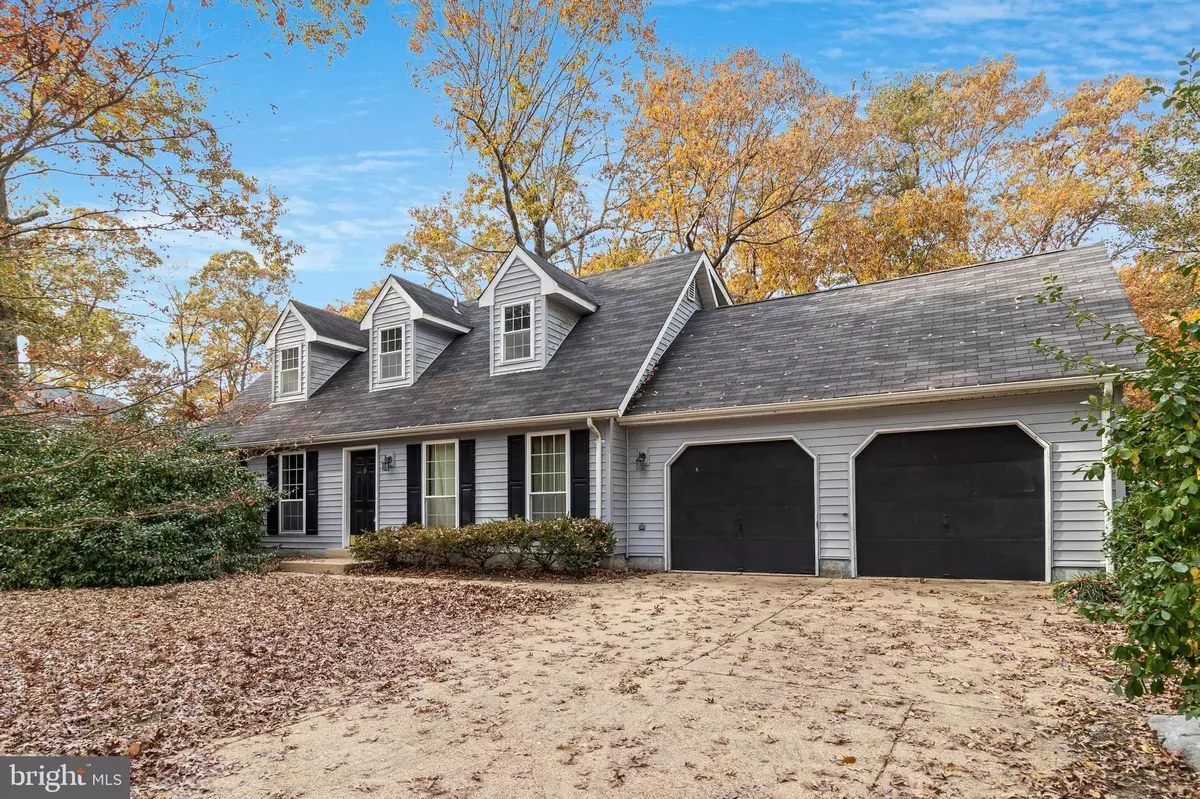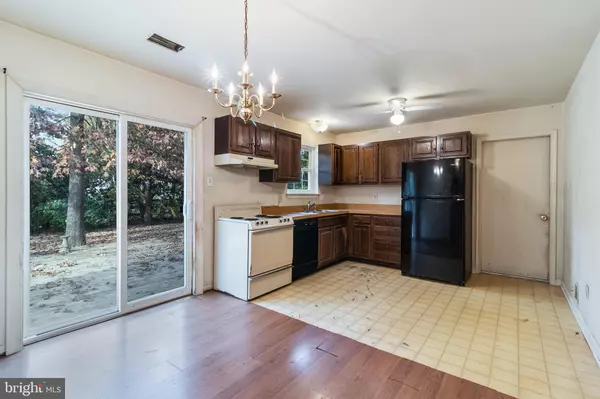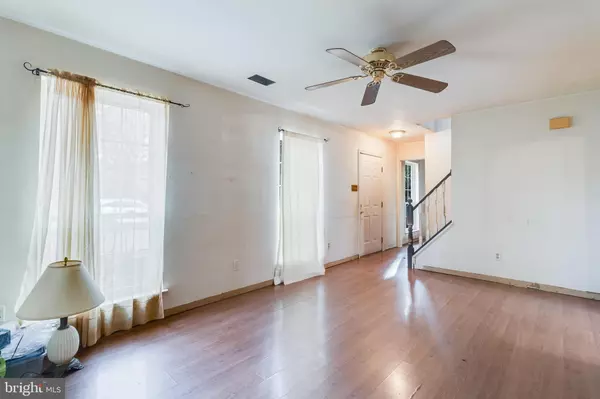$325,000
$319,900
1.6%For more information regarding the value of a property, please contact us for a free consultation.
3 Beds
2 Baths
1,368 SqFt
SOLD DATE : 12/06/2024
Key Details
Sold Price $325,000
Property Type Single Family Home
Sub Type Detached
Listing Status Sold
Purchase Type For Sale
Square Footage 1,368 sqft
Price per Sqft $237
Subdivision St Charles Huntington
MLS Listing ID MDCH2037256
Sold Date 12/06/24
Style Cape Cod
Bedrooms 3
Full Baths 2
HOA Fees $48/ann
HOA Y/N Y
Abv Grd Liv Area 1,368
Originating Board BRIGHT
Year Built 1984
Annual Tax Amount $3,737
Tax Year 2024
Lot Size 8,400 Sqft
Acres 0.19
Property Description
Discover the perfect opportunity to create your dream home in this Cape Cod gem, ideally situated on a quiet cul-de-sac. This property features a convenient first-floor bedroom, along with two additional bedrooms upstairs, providing ample space for family or guests. With two full baths, morning routines and family gatherings will be a breeze! This home also boasts a spacious living room and a cozy family room, perfect for entertaining or relaxing with loved ones. A two-car garage adds to the convenience, offering plenty of storage and easy access. While this home requires major renovations, its prime location near shopping, schools, libraries, and parks makes it a fantastic investment. Enjoy easy access to major commuter routes into DC and Virginia, as well as nearby military bases, ensuring a convenient lifestyle for busy professionals and families alike. Bring your vision and creativity to transform this house into a stunning masterpiece. Don't miss out on this exceptional opportunity to invest in a home with incredible potential!
Location
State MD
County Charles
Zoning PUD
Rooms
Main Level Bedrooms 1
Interior
Interior Features Entry Level Bedroom, Family Room Off Kitchen, Floor Plan - Traditional, Kitchen - Eat-In, Kitchen - Table Space
Hot Water Electric
Heating Heat Pump(s)
Cooling Central A/C
Equipment Dishwasher, Exhaust Fan, Oven/Range - Electric, Refrigerator, Water Heater
Fireplace N
Appliance Dishwasher, Exhaust Fan, Oven/Range - Electric, Refrigerator, Water Heater
Heat Source Electric
Laundry Hookup, Main Floor
Exterior
Exterior Feature Deck(s)
Parking Features Garage - Front Entry
Garage Spaces 2.0
Water Access N
Roof Type Asphalt
Accessibility None
Porch Deck(s)
Attached Garage 2
Total Parking Spaces 2
Garage Y
Building
Lot Description Cul-de-sac, Level, No Thru Street, Rear Yard
Story 2
Foundation Slab
Sewer Public Sewer
Water Public
Architectural Style Cape Cod
Level or Stories 2
Additional Building Above Grade, Below Grade
New Construction N
Schools
School District Charles County Public Schools
Others
Senior Community No
Tax ID 0906129544
Ownership Fee Simple
SqFt Source Assessor
Special Listing Condition Standard
Read Less Info
Want to know what your home might be worth? Contact us for a FREE valuation!

Our team is ready to help you sell your home for the highest possible price ASAP

Bought with Daniel W Hozhabri • Keller Williams Realty Centre
"My job is to find and attract mastery-based agents to the office, protect the culture, and make sure everyone is happy! "
rakan.a@firststatehometeam.com
1521 Concord Pike, Suite 102, Wilmington, DE, 19803, United States






