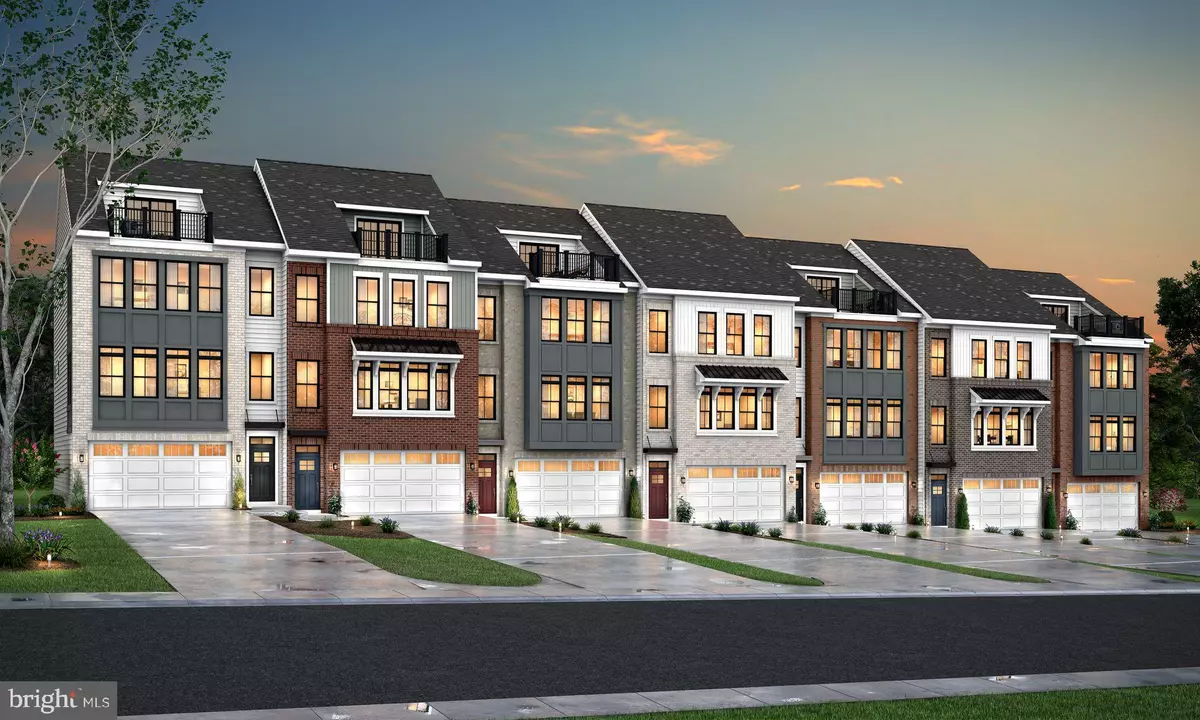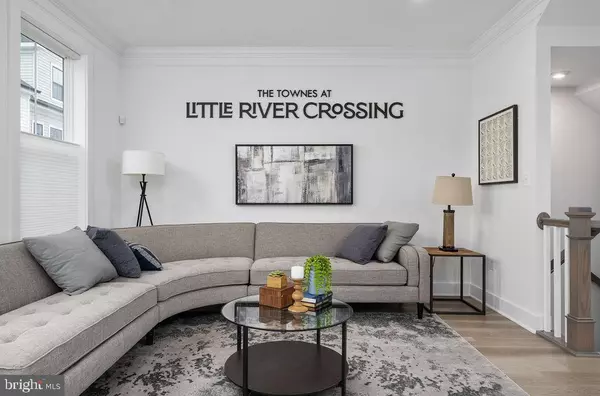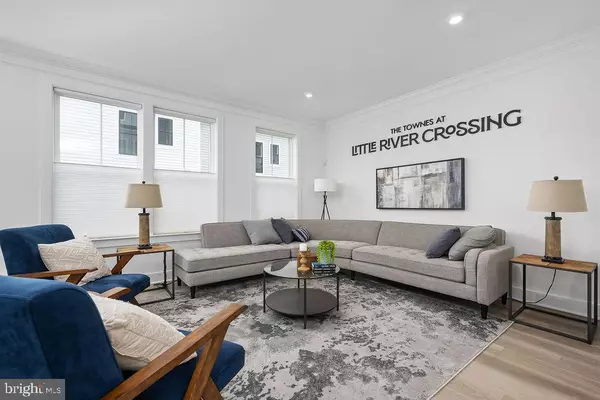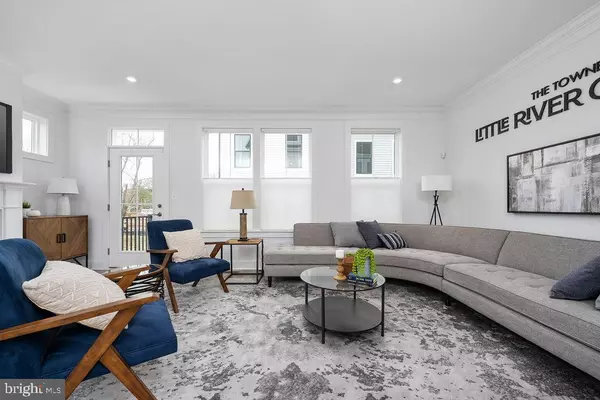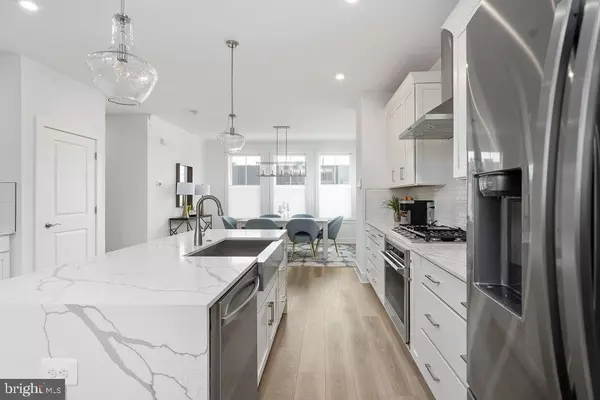$1,142,585
$1,142,585
For more information regarding the value of a property, please contact us for a free consultation.
4 Beds
5 Baths
2,767 SqFt
SOLD DATE : 11/27/2024
Key Details
Sold Price $1,142,585
Property Type Townhouse
Sub Type End of Row/Townhouse
Listing Status Sold
Purchase Type For Sale
Square Footage 2,767 sqft
Price per Sqft $412
Subdivision Townes At Little River Crossing
MLS Listing ID VAFX2181084
Sold Date 11/27/24
Style Contemporary,Craftsman
Bedrooms 4
Full Baths 4
Half Baths 1
HOA Fees $106/mo
HOA Y/N Y
Abv Grd Liv Area 2,767
Originating Board BRIGHT
Year Built 2024
Annual Tax Amount $12,405
Tax Year 2023
Lot Size 1,815 Sqft
Acres 0.04
Property Description
Discover the NEW Hemlock floorplan, an expansive low maintenance townhome located near everything at the Townes at Little River Crossing. This end unit home offers 3 bedrooms, 2.5 bathrooms, 2 - car garage, and 2 - car driveway on the base square footage of nearly 2,400 sqft and can house up to 5 bedrooms, 4.5 baths and over 2800 sqft of living space with the optional 4th floor selections. Schedule your visit today to learn more about our Hemlock homes at the Townes at Little River Crossing. Limited time to select structural options.
Location
State VA
County Fairfax
Zoning RESIDENTIAL
Direction East
Interior
Interior Features Breakfast Area, Carpet, Ceiling Fan(s), Crown Moldings, Dining Area, Efficiency, Family Room Off Kitchen, Floor Plan - Open, Kitchen - Eat-In, Kitchen - Gourmet, Kitchen - Island, Primary Bath(s), Recessed Lighting, Bathroom - Soaking Tub, Bathroom - Stall Shower, Bathroom - Tub Shower, Walk-in Closet(s)
Hot Water Natural Gas
Heating Central
Cooling Zoned, Central A/C
Flooring Carpet, Ceramic Tile, Engineered Wood
Equipment Built-In Microwave, Built-In Range, Cooktop, Disposal, Dishwasher, Exhaust Fan, Freezer, Refrigerator
Fireplace N
Window Features Energy Efficient,Low-E
Appliance Built-In Microwave, Built-In Range, Cooktop, Disposal, Dishwasher, Exhaust Fan, Freezer, Refrigerator
Heat Source Central, Natural Gas
Laundry Upper Floor
Exterior
Exterior Feature Deck(s), Roof, Terrace
Parking Features Garage Door Opener, Garage - Front Entry
Garage Spaces 4.0
Utilities Available Cable TV Available, Natural Gas Available
Water Access N
View Courtyard, Garden/Lawn, Street
Roof Type Architectural Shingle
Street Surface Black Top
Accessibility 2+ Access Exits
Porch Deck(s), Roof, Terrace
Attached Garage 2
Total Parking Spaces 4
Garage Y
Building
Lot Description Cleared, Landscaping, Premium
Story 4
Foundation Concrete Perimeter
Sewer Public Sewer
Water Public
Architectural Style Contemporary, Craftsman
Level or Stories 4
Additional Building Above Grade, Below Grade
Structure Type Dry Wall,9'+ Ceilings
New Construction Y
Schools
Elementary Schools Annandale Terrace
Middle Schools Poe
High Schools Annandale
School District Fairfax County Public Schools
Others
Pets Allowed Y
HOA Fee Include Common Area Maintenance,Lawn Care Front,Lawn Maintenance,Management,Trash,Snow Removal
Senior Community No
Tax ID 0883 06050062A
Ownership Fee Simple
SqFt Source Estimated
Security Features Carbon Monoxide Detector(s),Smoke Detector
Acceptable Financing FHA, Conventional, Cash, VA
Horse Property N
Listing Terms FHA, Conventional, Cash, VA
Financing FHA,Conventional,Cash,VA
Special Listing Condition Standard
Pets Allowed No Pet Restrictions
Read Less Info
Want to know what your home might be worth? Contact us for a FREE valuation!

Our team is ready to help you sell your home for the highest possible price ASAP

Bought with Mikhael Noufal • KW Metro Center
"My job is to find and attract mastery-based agents to the office, protect the culture, and make sure everyone is happy! "
rakan.a@firststatehometeam.com
1521 Concord Pike, Suite 102, Wilmington, DE, 19803, United States

