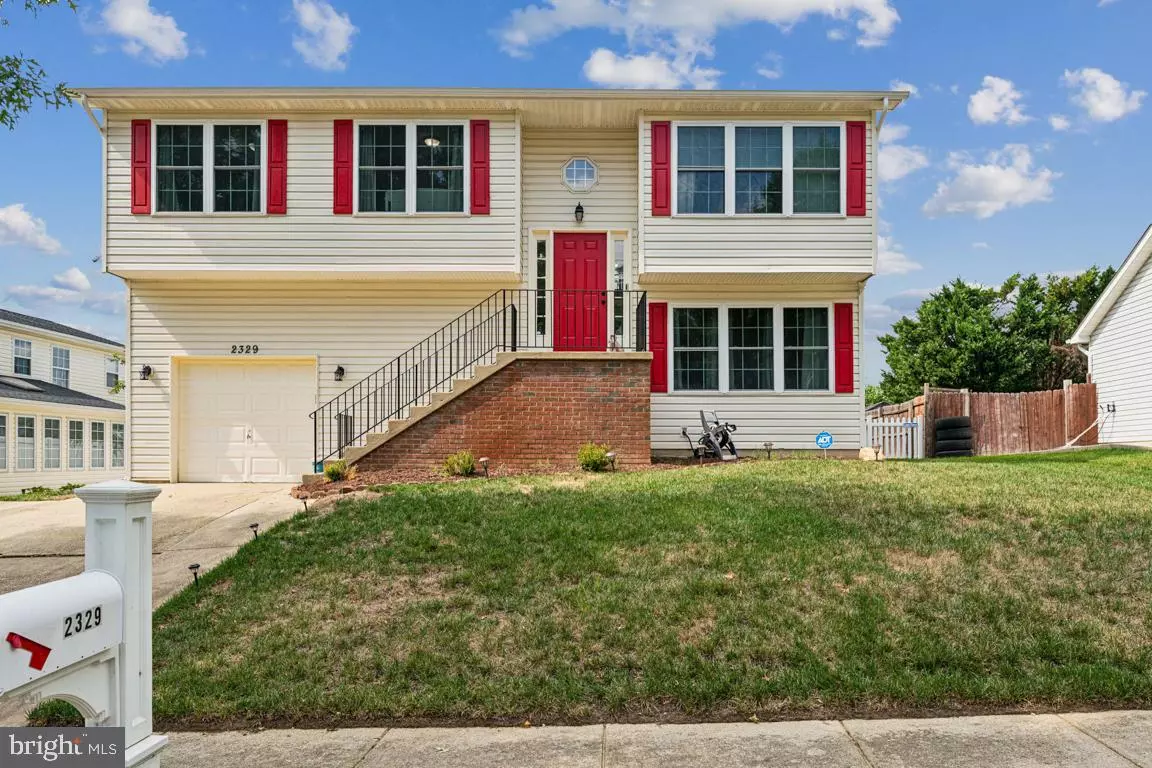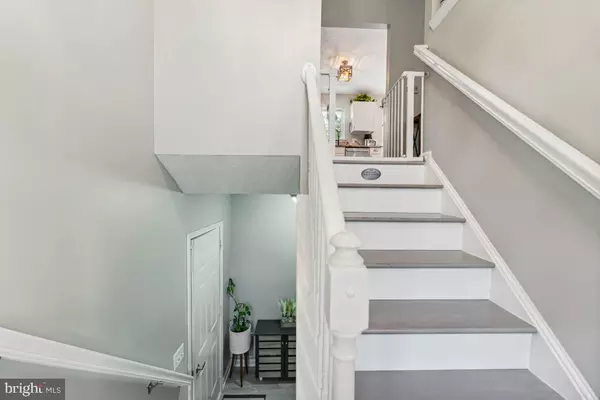$435,000
$449,500
3.2%For more information regarding the value of a property, please contact us for a free consultation.
3 Beds
3 Baths
1,700 SqFt
SOLD DATE : 11/29/2024
Key Details
Sold Price $435,000
Property Type Single Family Home
Sub Type Detached
Listing Status Sold
Purchase Type For Sale
Square Footage 1,700 sqft
Price per Sqft $255
Subdivision Rolling Meadows Sub
MLS Listing ID MDCH2035962
Sold Date 11/29/24
Style Split Foyer
Bedrooms 3
Full Baths 3
HOA Y/N N
Abv Grd Liv Area 1,028
Originating Board BRIGHT
Year Built 1998
Annual Tax Amount $4,829
Tax Year 2024
Lot Size 6,636 Sqft
Acres 0.15
Property Description
Well maintained freshly painted 3 bedrooms and 3 full baths Split-Foyer offering a perfect blend of comfort and convenience. The table space kitchen contains updated counters, SS apliances and a sliding door to the deck perfect for outdoor dining or simply unwinding with a view of your yard. The finished rec room is ideal for relaxation or entertainment, with a walk-out basement that opens to a patio and fenced yard. The 1 car mega oversized garage has plenty of space for your vehicle and additional storage. You are minutes from shopping, various restaurants, other retail options, Route 5 & 301. Embrace nature with picnic areas, hiking trails, campsites and a fishing pond near close by Cedarville State Park. Enjoy privacy and convenience in a sought after neighborhood without HOA fees.
Location
State MD
County Charles
Zoning RM
Rooms
Other Rooms Living Room, Primary Bedroom, Bedroom 2, Bedroom 3, Kitchen, Foyer, Laundry, Recreation Room, Bathroom 2, Bathroom 3, Primary Bathroom
Basement Connecting Stairway, Daylight, Full, Fully Finished, Garage Access, Heated, Improved, Interior Access, Walkout Level, Windows
Main Level Bedrooms 3
Interior
Interior Features Attic, Ceiling Fan(s), Kitchen - Eat-In, Kitchen - Table Space, Pantry, Recessed Lighting, Sprinkler System, Upgraded Countertops
Hot Water Natural Gas
Heating Forced Air, Programmable Thermostat
Cooling Ceiling Fan(s), Central A/C, Programmable Thermostat
Flooring Ceramic Tile, Luxury Vinyl Plank
Equipment Built-In Microwave, Dishwasher, Disposal, Dryer - Electric, Dryer - Front Loading, Exhaust Fan, Icemaker, Oven - Self Cleaning, Oven/Range - Gas, Range Hood, Refrigerator, Stainless Steel Appliances, Stove, Washer, Washer - Front Loading
Fireplace N
Window Features Screens,Vinyl Clad,Double Pane
Appliance Built-In Microwave, Dishwasher, Disposal, Dryer - Electric, Dryer - Front Loading, Exhaust Fan, Icemaker, Oven - Self Cleaning, Oven/Range - Gas, Range Hood, Refrigerator, Stainless Steel Appliances, Stove, Washer, Washer - Front Loading
Heat Source Natural Gas
Exterior
Parking Features Additional Storage Area, Garage - Front Entry, Garage Door Opener, Inside Access, Oversized
Garage Spaces 3.0
Fence Chain Link, Fully, Rear, Vinyl, Wood
Utilities Available Under Ground
Water Access N
Roof Type Architectural Shingle
Accessibility None
Attached Garage 1
Total Parking Spaces 3
Garage Y
Building
Lot Description Front Yard, Level, Rear Yard, SideYard(s)
Story 2
Foundation Block
Sewer Public Sewer
Water Public
Architectural Style Split Foyer
Level or Stories 2
Additional Building Above Grade, Below Grade
Structure Type Dry Wall
New Construction N
Schools
High Schools Westlake
School District Charles County Public Schools
Others
Senior Community No
Tax ID 0906244750
Ownership Fee Simple
SqFt Source Assessor
Security Features Carbon Monoxide Detector(s),Exterior Cameras,Fire Detection System,Motion Detectors,Security System,Smoke Detector,Sprinkler System - Indoor
Acceptable Financing Cash, Conventional, FHA, FHA 203(b), VA
Listing Terms Cash, Conventional, FHA, FHA 203(b), VA
Financing Cash,Conventional,FHA,FHA 203(b),VA
Special Listing Condition Standard
Read Less Info
Want to know what your home might be worth? Contact us for a FREE valuation!

Our team is ready to help you sell your home for the highest possible price ASAP

Bought with Hilery M Leatherman • Charis Realty Group
"My job is to find and attract mastery-based agents to the office, protect the culture, and make sure everyone is happy! "
rakan.a@firststatehometeam.com
1521 Concord Pike, Suite 102, Wilmington, DE, 19803, United States






