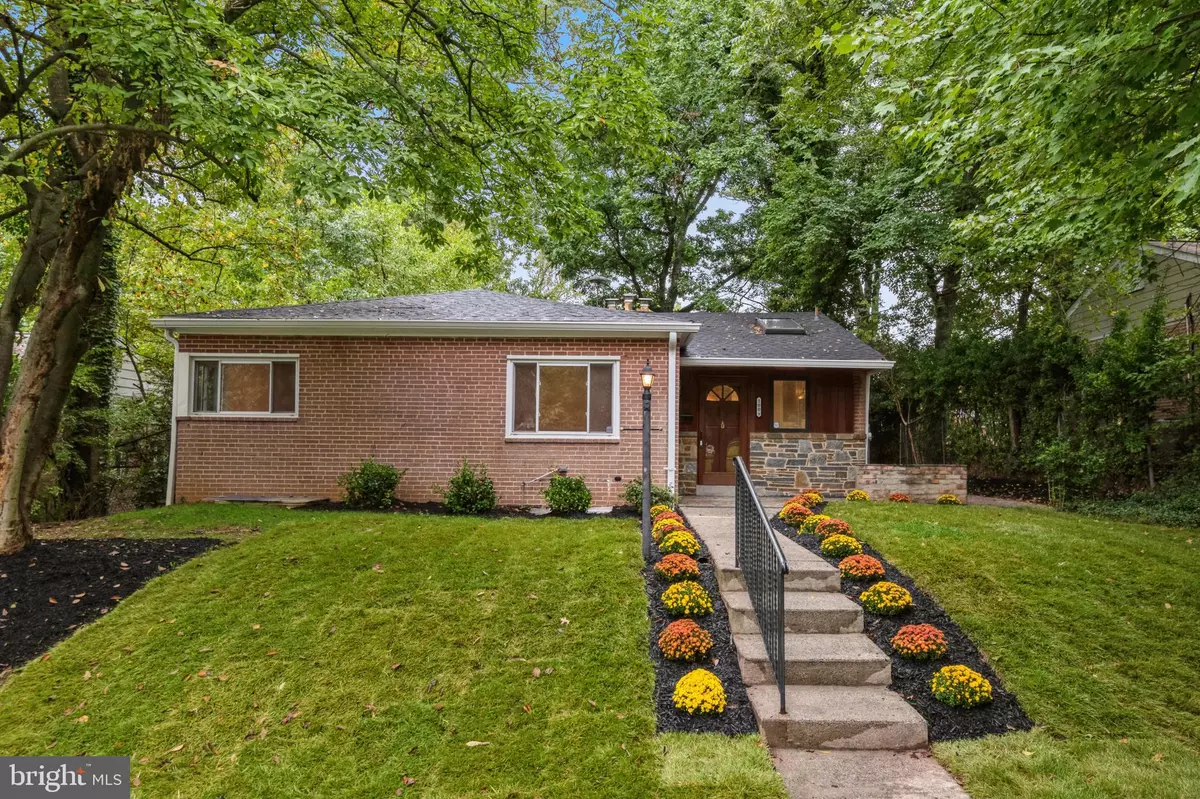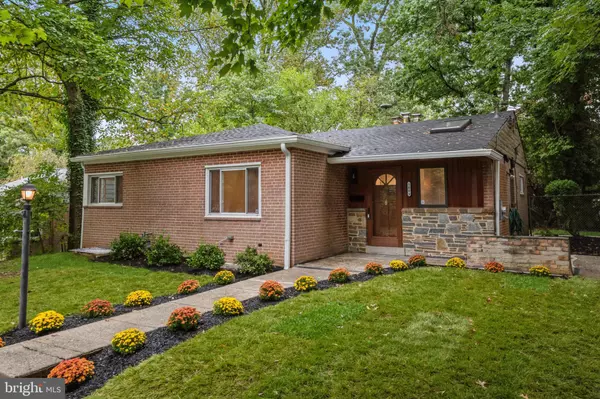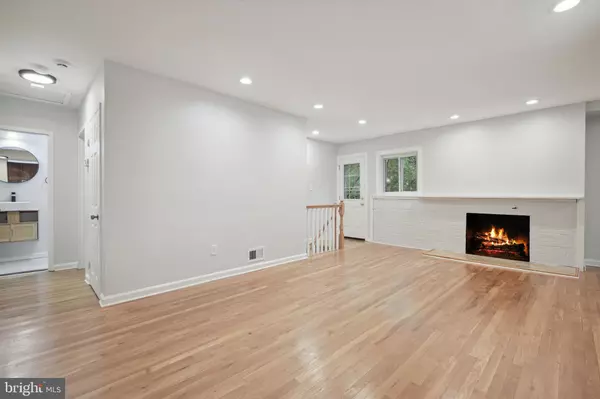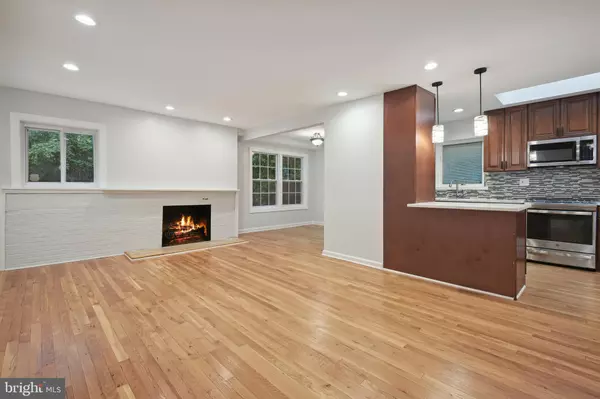$600,000
$599,900
For more information regarding the value of a property, please contact us for a free consultation.
4 Beds
3 Baths
2,267 SqFt
SOLD DATE : 11/27/2024
Key Details
Sold Price $600,000
Property Type Single Family Home
Sub Type Detached
Listing Status Sold
Purchase Type For Sale
Square Footage 2,267 sqft
Price per Sqft $264
Subdivision Sunset Terrace
MLS Listing ID MDMC2149600
Sold Date 11/27/24
Style Ranch/Rambler
Bedrooms 4
Full Baths 3
HOA Y/N N
Abv Grd Liv Area 1,167
Originating Board BRIGHT
Year Built 1951
Annual Tax Amount $5,741
Tax Year 2024
Lot Size 6,655 Sqft
Acres 0.15
Property Description
CUTE AS A BUTTON—HONEY, STOP THE CAR! Step into luxury with this recently remodeled (June 2024), 4-bedroom, 3 full bath mid-century gem nestled in the highly sought-after Sunset Terrace neighborhood of Silver Spring. Silver Spring was recently voted #1 city to live in 2024 by Forbes.
As you open the front door, you're greeted by a spacious, sunlit living room featuring a cozy wood-burning fireplace and stunning hardwood floors. The brand-new gourmet kitchen is a chef's dream, boasting top-of-the-line stainless steel appliances including a GE French door refrigerator, a GE 5-burner stove with air fryer oven, an over-the-range microwave, and a dishwasher. The kitchen also offers all-new cabinets with soft-pull drawers, ample storage, and expansive quartz countertops. On the main level, you'll find 3 bedrooms and 2 new, full bathrooms.
The fully finished basement is a versatile space with new egress windows, a wet bar, a bedroom, a full bathroom, a washer, a dryer, and an abundance of natural light. Whether you envision it as a home gym, office, recreation room, or a private guest living space, the possibilities are endless.
Step outside to the fully fenced backyard, a perfect oasis for entertaining and cultivating your own garden. This property's curb appeal is second to none, with a beautifully landscaped yard that will leave a lasting impression.
Beyond its stunning features, its prime location just outside the beltway, less than 1 mile to the Forest Glen Metro, 1 block to a Metro Bus stop, and within walking distance to Sligo Creek trails, shopping, restaurants, and more, makes it an irresistible opportunity not to be missed.
The seller is offering a home warranty up to $500.00.
Location
State MD
County Montgomery
Zoning R60
Rooms
Basement Fully Finished
Main Level Bedrooms 3
Interior
Interior Features Wood Floors, Window Treatments, Upgraded Countertops, Skylight(s), Wet/Dry Bar, Recessed Lighting, Primary Bath(s), Breakfast Area, Dining Area, Floor Plan - Open
Hot Water Natural Gas
Heating Central
Cooling Central A/C
Flooring Solid Hardwood
Fireplaces Number 1
Fireplaces Type Brick
Equipment Built-In Microwave, Dishwasher, Disposal, Dryer, Exhaust Fan, Icemaker, Refrigerator, Stainless Steel Appliances, Stove, Washer, Water Heater, Water Heater - High-Efficiency
Furnishings No
Fireplace Y
Window Features Skylights,Energy Efficient
Appliance Built-In Microwave, Dishwasher, Disposal, Dryer, Exhaust Fan, Icemaker, Refrigerator, Stainless Steel Appliances, Stove, Washer, Water Heater, Water Heater - High-Efficiency
Heat Source Natural Gas
Laundry Has Laundry, Basement, Dryer In Unit, Washer In Unit
Exterior
Exterior Feature Patio(s), Enclosed
Fence Rear, Fully
Utilities Available Natural Gas Available, Electric Available, Water Available
Water Access N
Roof Type Shingle
Accessibility None
Porch Patio(s), Enclosed
Garage N
Building
Lot Description Front Yard, Landscaping, Private, Rear Yard, SideYard(s)
Story 1
Foundation Concrete Perimeter, Brick/Mortar
Sewer Public Sewer
Water Public
Architectural Style Ranch/Rambler
Level or Stories 1
Additional Building Above Grade, Below Grade
New Construction N
Schools
School District Montgomery County Public Schools
Others
Pets Allowed Y
Senior Community No
Tax ID 161301265586
Ownership Fee Simple
SqFt Source Assessor
Acceptable Financing Cash, Conventional, FHA
Listing Terms Cash, Conventional, FHA
Financing Cash,Conventional,FHA
Special Listing Condition Standard
Pets Allowed No Pet Restrictions
Read Less Info
Want to know what your home might be worth? Contact us for a FREE valuation!

Our team is ready to help you sell your home for the highest possible price ASAP

Bought with Lloidy Guevara • EXP Realty, LLC
"My job is to find and attract mastery-based agents to the office, protect the culture, and make sure everyone is happy! "
rakan.a@firststatehometeam.com
1521 Concord Pike, Suite 102, Wilmington, DE, 19803, United States






