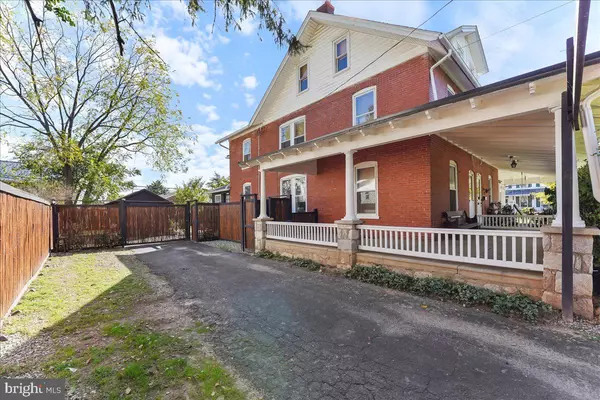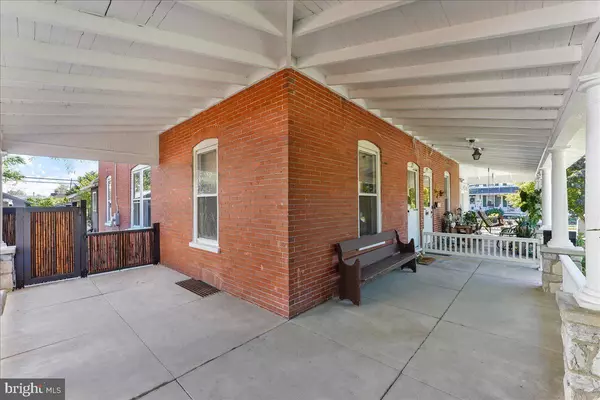$350,000
$325,000
7.7%For more information regarding the value of a property, please contact us for a free consultation.
3 Beds
2 Baths
1,660 SqFt
SOLD DATE : 11/26/2024
Key Details
Sold Price $350,000
Property Type Single Family Home
Sub Type Twin/Semi-Detached
Listing Status Sold
Purchase Type For Sale
Square Footage 1,660 sqft
Price per Sqft $210
Subdivision None Available
MLS Listing ID PACT2075802
Sold Date 11/26/24
Style Victorian
Bedrooms 3
Full Baths 2
HOA Y/N N
Abv Grd Liv Area 1,660
Originating Board BRIGHT
Year Built 1917
Annual Tax Amount $4,132
Tax Year 2023
Lot Size 5,548 Sqft
Acres 0.13
Lot Dimensions 0.00 x 0.00
Property Description
Timeless architectural details throughout this well-maintained Victorian twin home in Oxford Boro offering many improvements as well as beautiful brick façade, original heartwood pine hardwood floors, intricate moldings, parlor door, exposed natural brick in dining room, kitchen & laundry. Upstairs are 3 generous sized rooms, a full bathroom with jacuzzi tub and an extra sink, cabinets and fridge area. Additionally, a main floor laundry and mud room, sliding doors to bathroom & basement, large daylight basement, clean & painted third floor, a 1 car garage and plenty of parking spaces in the driveway. Updates include a remodeled kitchen in 2020, new roof on the house and porch in 2019, new electrical panel in 2019, new full bathroom on main floor in 2024. Spacious wrap-around porch with a cooling breeze, bamboo fencing with gate providing privacy for your backyard oasis with mature plantings & microclimate garden. This quiet, historical beauty is set in a small, country town just minutes to hiking, biking and horseback riding as well as a short stroll to an art gallery, restaurants and an ice cream shop.
Location
State PA
County Chester
Area Oxford Boro (10306)
Zoning RESIDENTIAL
Rooms
Other Rooms Living Room, Dining Room, Bedroom 2, Bedroom 3, Kitchen, Bedroom 1, Mud Room, Bathroom 1, Bathroom 2
Basement Daylight, Full, Full, Interior Access, Unfinished
Interior
Interior Features Ceiling Fan(s), Floor Plan - Traditional, Kitchen - Eat-In, Recessed Lighting, Window Treatments, Wood Floors
Hot Water Natural Gas
Heating Hot Water
Cooling None
Fireplace N
Heat Source Natural Gas
Laundry Main Floor
Exterior
Garage Garage - Front Entry
Garage Spaces 1.0
Fence Privacy, Other
Water Access N
Accessibility None
Total Parking Spaces 1
Garage Y
Building
Story 3
Foundation Other
Sewer Public Sewer
Water Public
Architectural Style Victorian
Level or Stories 3
Additional Building Above Grade, Below Grade
New Construction N
Schools
School District Oxford Area
Others
Senior Community No
Tax ID 06-08 -0062
Ownership Fee Simple
SqFt Source Assessor
Acceptable Financing Cash, Conventional
Listing Terms Cash, Conventional
Financing Cash,Conventional
Special Listing Condition Standard
Read Less Info
Want to know what your home might be worth? Contact us for a FREE valuation!

Our team is ready to help you sell your home for the highest possible price ASAP

Bought with Nestor Reyes Garcia • Beiler-Campbell Realtors-Oxford

"My job is to find and attract mastery-based agents to the office, protect the culture, and make sure everyone is happy! "
rakan.a@firststatehometeam.com
1521 Concord Pike, Suite 102, Wilmington, DE, 19803, United States






