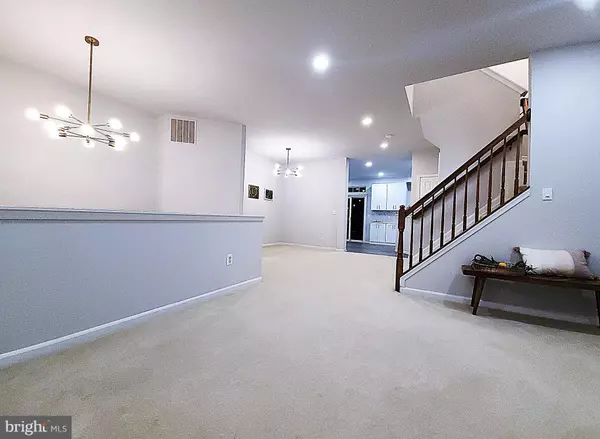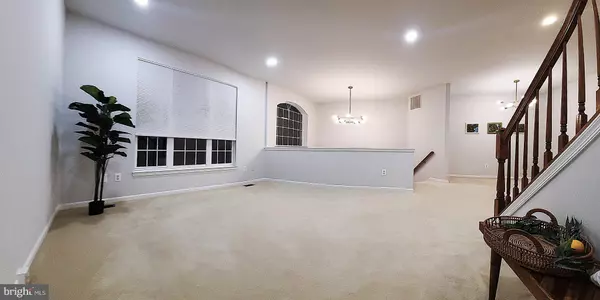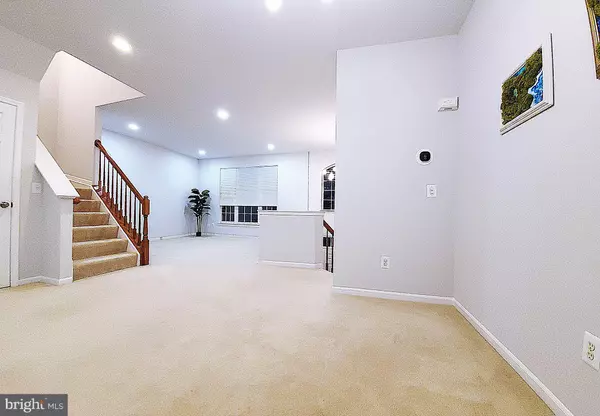$710,000
$720,000
1.4%For more information regarding the value of a property, please contact us for a free consultation.
3 Beds
4 Baths
1,996 SqFt
SOLD DATE : 11/25/2024
Key Details
Sold Price $710,000
Property Type Townhouse
Sub Type Interior Row/Townhouse
Listing Status Sold
Purchase Type For Sale
Square Footage 1,996 sqft
Price per Sqft $355
Subdivision Ridge Top Terrace
MLS Listing ID VAFX2207104
Sold Date 11/25/24
Style Colonial
Bedrooms 3
Full Baths 2
Half Baths 2
HOA Fees $85/mo
HOA Y/N Y
Abv Grd Liv Area 1,996
Originating Board BRIGHT
Year Built 1996
Annual Tax Amount $7,179
Tax Year 2024
Lot Size 1,342 Sqft
Acres 0.03
Property Description
6 Visitor Parking spaces at corner of Abner & Zinnia, and 6 spaces at corner of Abner & Tiger Lily ln
Deadline to offer Monday 10/28 6:00 pm, however seller reserve the right to accept an offer prior to deadline.
Welcome to Your Dream Townhome! If you have any questions, please text a message, do not call please,
This beautifully updated brick-front 3-story townhome is ready for you to move in and make it your own! Conveniently located just steps from Fairfax Corner, various grocery and retail stores, entertainment, parks, and major roads, this home perfectly blends comfort and accessibility.
KEY FEATURES
SPACIOUS LIVING: This home features 3 bedrooms, 2 full baths, and 2 half baths, providing ample space for everyone. Plush light cream carpeting adds warmth and comfort throughout.
GORGEOUS NEW KITCHEN: Enjoy cooking in your brand-new kitchen, complete with energy-efficient stainless-steel appliances, elegant 42" white shaker cabinets, stunning white quartz countertops, and luxury vinyl plank flooring. The generous breakfast area is bathed in natural light from the sliding glass door that opens to a serene deck overlooking the woods.
BRIGHT, AIRY, AND OPEN: Experience a bright ambiance created by recessed lighting and new chandeliers, complemented by numerous windows that invite natural light. The 2-story foyer and mirrored hallway staircase, along with the open floor plan, maximize the interior space. Smart Kasa dimmable light switches are installed in the 2nd and 3rd bedrooms for added convenience.
LUXURY PRIMARY SUITE: Retreat to your spacious primary suite, featuring a luxury bath with a white Carrera marble double-sink vanity, soaking tub, separate shower, beautifully tiled porcelain floors, cathedral ceilings, and a large walk-in closet.
ENTERTAINMENT READY: The recreation room, complete with a cozy gas fireplace and LED recessed lighting, offers the perfect space for gatherings or relaxation.
CONVENIENTLY LOCATED: Enjoy easy access to major routes (Route 29, Route 50, I-66) and nearby shopping options, including Costco, Wegmans, Harris Teeter, and more. This central location places you at the heart of all the conveniences!
ADDITIONAL HIGHLIGHTS INCLUDE: UPGRADED GARAGE: New garage door and NEMA 14-50 outlet installed in the 1-car garage for electric vehicles. ROOF replaced in 2018 with a 10-year transferable warranty. Recently stained, spacious DECK overlooking the woods, perfect for enjoying nice weather.
Don't miss your chance to own this stunning, move-in-ready home. Schedule your showing today!
Location
State VA
County Fairfax
Zoning 312
Rooms
Other Rooms Living Room, Dining Room, Primary Bedroom, Bedroom 2, Bedroom 3, Kitchen, Breakfast Room, Laundry, Recreation Room, Utility Room, Primary Bathroom
Basement Walkout Level
Interior
Hot Water Natural Gas
Heating Forced Air
Cooling Central A/C
Fireplaces Number 1
Fireplace Y
Heat Source Natural Gas
Exterior
Parking Features Garage - Front Entry, Garage Door Opener, Inside Access
Garage Spaces 2.0
Water Access N
Accessibility 2+ Access Exits, 36\"+ wide Halls
Attached Garage 1
Total Parking Spaces 2
Garage Y
Building
Story 3
Foundation Concrete Perimeter
Sewer Public Sewer
Water Public
Architectural Style Colonial
Level or Stories 3
Additional Building Above Grade, Below Grade
New Construction N
Schools
Elementary Schools Fairfax Villa
Middle Schools Frost
High Schools Woodson
School District Fairfax County Public Schools
Others
Senior Community No
Tax ID 0562 12 0029
Ownership Fee Simple
SqFt Source Assessor
Special Listing Condition Standard
Read Less Info
Want to know what your home might be worth? Contact us for a FREE valuation!

Our team is ready to help you sell your home for the highest possible price ASAP

Bought with Heejoon Park • Samson Properties
"My job is to find and attract mastery-based agents to the office, protect the culture, and make sure everyone is happy! "
rakan.a@firststatehometeam.com
1521 Concord Pike, Suite 102, Wilmington, DE, 19803, United States






