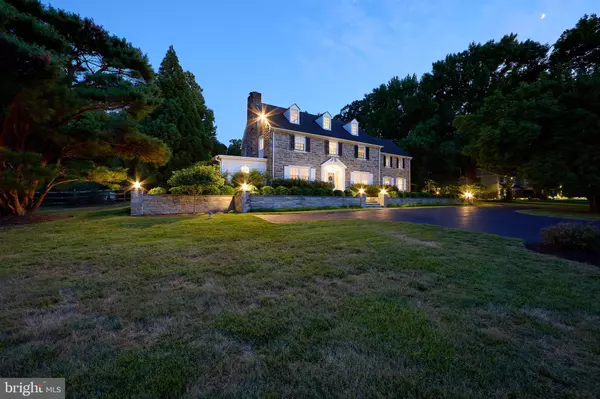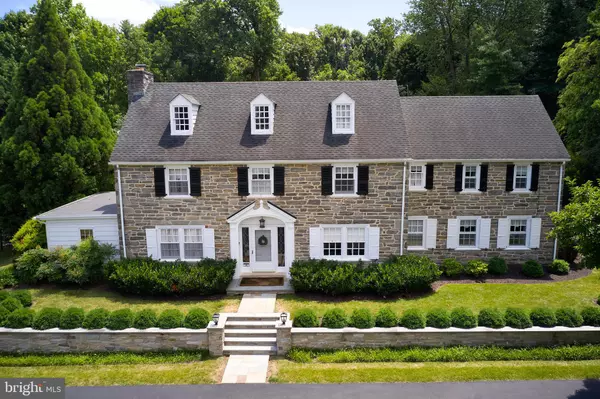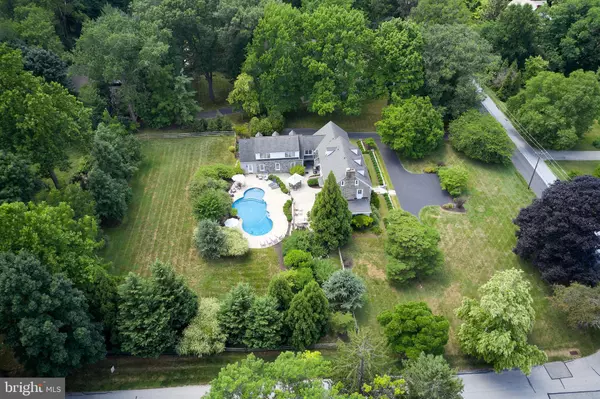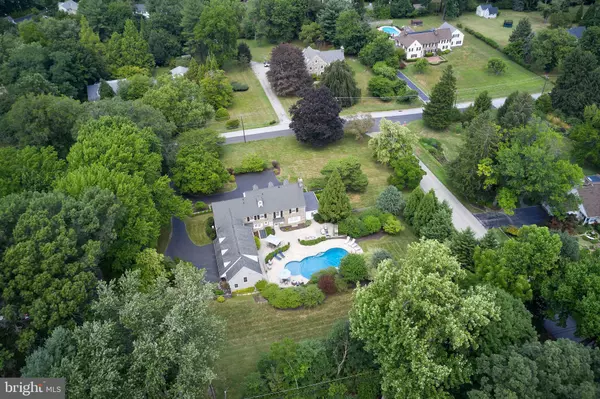$1,400,000
$1,495,000
6.4%For more information regarding the value of a property, please contact us for a free consultation.
6 Beds
6 Baths
4,948 SqFt
SOLD DATE : 11/25/2024
Key Details
Sold Price $1,400,000
Property Type Single Family Home
Sub Type Detached
Listing Status Sold
Purchase Type For Sale
Square Footage 4,948 sqft
Price per Sqft $282
Subdivision Colonial Vil
MLS Listing ID PAMC2116246
Sold Date 11/25/24
Style Colonial
Bedrooms 6
Full Baths 5
Half Baths 1
HOA Y/N N
Abv Grd Liv Area 4,948
Originating Board BRIGHT
Year Built 1932
Annual Tax Amount $15,408
Tax Year 2023
Lot Size 1.276 Acres
Acres 1.28
Lot Dimensions 197.00 x 0.00
Property Description
From the moment you approach this stunning stone house, the meticulous attention to detail is unmistakable. Its stately elegance, craftsmanship, and timeless design reflect a bygone era when exceptional homes were crafted with care and precision. This quintessential Main Line residence showcases pure sophistication, starting with its impressive stone exterior, which evokes a sense of awe. The newly added stone retaining wall, manicured landscaping, lush lawn, and parking court only enhance its grandeur.
Step through the striking Federal-style front door with leaded sidelights, and you're greeted by a front-to-back foyer featuring a gracefully turned staircase. The foyer is flanked by both the formal living and dining rooms. The expansive, light-filled living room boasts large windows with picturesque views of the backyard and pool. At its heart, a wood-burning stone fireplace with a detailed mantle adds warmth, surrounded by built-in display cabinetry and French doors on either side. These doors lead to a cozy den or office, complete with built-in bookshelves, perfect for quiet moments or focused work.
On the opposite side of the foyer, the formal dining room continues the home's tradition of fine craftsmanship, with classic millwork and deep windowsills. Beyond the dining room, you'll find another timeless feature—the butler’s pantry/bar area—leading to the large eat-in kitchen. This space, undoubtedly the heart of the home, is ideal for both daily meals and entertaining guests. The main floor also includes a beautifully designed laundry room with custom cabinetry, providing ample storage and access to the basement, outdoors, and a back staircase. Across the breezeway from the kitchen is a recently added oversized, three-car garage.
Upstairs, the center hall staircase leads to a spacious primary bedroom with an updated ensuite bath. Three additional generously sized bedrooms, all with hardwood floors, share a full bathroom and have easy access to the back staircase. A special bonus on this floor is the addition above the garage. This versatile space, with its private entrance, large closet, full bath, and built-in mini fridge, offers endless possibilities—it can serve as a second master suite, in-law or au pair suite, office, gym, or as a family room, as it is currently configured. The back staircase leads to the third floor, where you'll find an additional bedroom with a full bath, along with a storage area and walk-in cedar closet.
Beyond the home’s exquisite craftsmanship, the backyard is a true showstopper. Designed for relaxation and entertainment, the outdoor space features a stamped concrete patio with two tiers. The lower patio is perfect for dining, gathering, and cozying up by the gas fireplace on cool evenings. The stunning pool, with its serene waterfall and sun deck, provides a perfect spot for lounging or for little ones to splash around. For convenience, a full bathroom services the pool area. With mature landscaping, privacy fencing, and a peaceful atmosphere, this outdoor paradise is ideal for hosting gatherings or enjoying quiet evenings under the stars.
This exceptional property blends classic charm with modern amenities, offering a versatile and comfortable living experience. Located just a short drive from Downtown Wayne, the King of Prussia Town Center, KOP Mall, Valley Forge Park, and major thoroughfares, this home combines the best of Main Line living in an unbeatable location.
Location
State PA
County Montgomery
Area Upper Merion Twp (10658)
Zoning RESIDENTIAL
Rooms
Basement Unfinished, Walkout Stairs
Interior
Interior Features Attic/House Fan, Additional Stairway, Built-Ins, Butlers Pantry, Carpet, Ceiling Fan(s), Cedar Closet(s), Chair Railings, Floor Plan - Traditional, Formal/Separate Dining Room, Kitchen - Eat-In, Kitchen - Island, Sound System, Recessed Lighting, Upgraded Countertops, Walk-in Closet(s), Wood Floors
Hot Water Electric
Heating Radiator, Hot Water, Forced Air
Cooling Central A/C, Ductless/Mini-Split, Window Unit(s)
Flooring Hardwood
Fireplaces Number 2
Fireplaces Type Wood, Gas/Propane
Equipment Oven - Double, Oven - Wall, Microwave, Refrigerator, Icemaker, Cooktop
Fireplace Y
Appliance Oven - Double, Oven - Wall, Microwave, Refrigerator, Icemaker, Cooktop
Heat Source Electric
Laundry Main Floor
Exterior
Exterior Feature Patio(s)
Parking Features Additional Storage Area, Built In, Garage - Side Entry, Garage Door Opener, Inside Access
Garage Spaces 13.0
Fence Split Rail
Pool Gunite, Heated, In Ground
Water Access N
Roof Type Architectural Shingle
Accessibility None
Porch Patio(s)
Attached Garage 3
Total Parking Spaces 13
Garage Y
Building
Story 3
Foundation Stone
Sewer Public Sewer
Water Public
Architectural Style Colonial
Level or Stories 3
Additional Building Above Grade, Below Grade
New Construction N
Schools
Elementary Schools Roberts
Middle Schools Upper Merion
High Schools Upper Merion
School District Upper Merion Area
Others
Senior Community No
Tax ID 58-00-15409-004
Ownership Fee Simple
SqFt Source Assessor
Acceptable Financing Cash, Conventional
Listing Terms Cash, Conventional
Financing Cash,Conventional
Special Listing Condition Standard
Read Less Info
Want to know what your home might be worth? Contact us for a FREE valuation!

Our team is ready to help you sell your home for the highest possible price ASAP

Bought with Robin Halpern • Compass RE

"My job is to find and attract mastery-based agents to the office, protect the culture, and make sure everyone is happy! "
rakan.a@firststatehometeam.com
1521 Concord Pike, Suite 102, Wilmington, DE, 19803, United States






