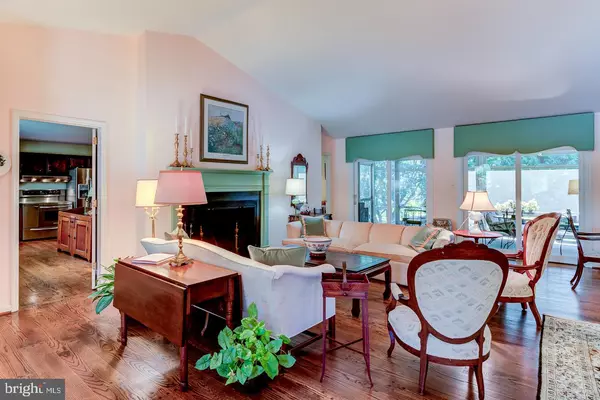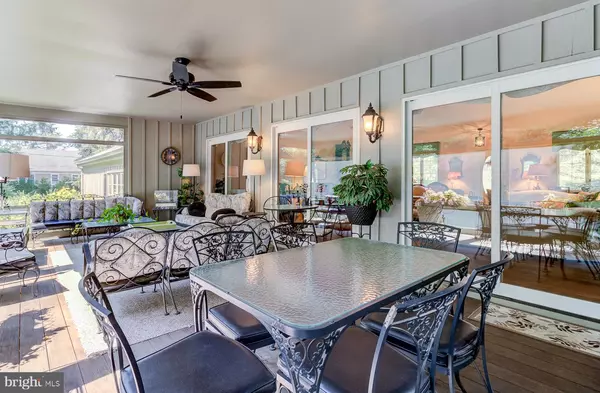$790,000
$825,000
4.2%For more information regarding the value of a property, please contact us for a free consultation.
4 Beds
4 Baths
3,438 SqFt
SOLD DATE : 11/21/2024
Key Details
Sold Price $790,000
Property Type Single Family Home
Sub Type Detached
Listing Status Sold
Purchase Type For Sale
Square Footage 3,438 sqft
Price per Sqft $229
Subdivision None Available
MLS Listing ID PACT2073176
Sold Date 11/21/24
Style Raised Ranch/Rambler,Ranch/Rambler
Bedrooms 4
Full Baths 3
Half Baths 1
HOA Y/N N
Abv Grd Liv Area 2,655
Originating Board BRIGHT
Year Built 1972
Annual Tax Amount $10,972
Tax Year 2024
Lot Size 0.388 Acres
Acres 0.39
Lot Dimensions 0.00 x 0.00
Property Description
Situated in the most desirable area of the Kennett Square Borough, where it is within easy walking distance to all of the Borough's many restaurants and festivals, this 3438 sq foot home was custom built. It is truly unique, blending new architectural design features with historic touches, and is very deceiving from the outside. Walking up the old Philadelphia brick walkway, and entering the home, the huge living room/dining area with cathedral ceiling is astonishing! The clear view through the 3 sliding doors to the screened-in porch, which is surrounded by mature trees, expands the room even further and exudes the ambiance of being in a tree house. These are perfect spaces for entertaining. The country kitchen is the heart of the home with its wood burning fireplace and eating area, so the chef will never feel lonely. The stainless steel appliances and granite counters will facilitate the preparation of meals. The old Philadelphia brick floored back hall provides access to the laundry room, side entrance, and open stairs to the lower level. From the living room it is only 4 steps down to the 3 bedroom wing. The primary bedroom has a ceiling fan and features an en suite bath that was updated with tile floor; a double sink vanity with marble top; deep soaking tub with tile surround, rain and handheld shower heads, and glass shower door. One bedroom has a built-in computer desk, cabinets, drawers, and shelves, and a double closet, which also makes a perfect home office. The other bedroom has a double closet. They both share the updated hall bath. with updated vanity with granite counter. The lower level has endless possibilities. Many buyers might want to make this the owners suite because of its en suite bath with jacuzzi, huge walk-in closet, and adjacent family/exercise room. The access to the lower patio also makes it perfect for extended family or au pair accommodations. The mature trees and many specimen plantings create a wonderful garden setting. The sellers prefer not to settle before November 15th.
Location
State PA
County Chester
Area Kennett Square Boro (10303)
Zoning R-10
Direction North
Rooms
Other Rooms Living Room, Primary Bedroom, Bedroom 2, Bedroom 3, Bedroom 4, Kitchen, Family Room, Bathroom 2, Primary Bathroom, Full Bath, Half Bath
Basement Daylight, Partial, Connecting Stairway, Improved, Interior Access, Outside Entrance, Walkout Level, Windows
Main Level Bedrooms 3
Interior
Interior Features Built-Ins, Carpet, Cedar Closet(s), Ceiling Fan(s), Combination Dining/Living, Entry Level Bedroom, Kitchen - Country, Kitchen - Eat-In, Primary Bath(s), Bathroom - Soaking Tub, Bathroom - Tub Shower, Upgraded Countertops, Walk-in Closet(s), WhirlPool/HotTub, Wood Floors
Hot Water Natural Gas
Cooling Central A/C
Flooring Solid Hardwood, Tile/Brick, Carpet, Ceramic Tile
Fireplaces Number 2
Fireplaces Type Brick, Fireplace - Glass Doors, Mantel(s), Screen, Wood
Equipment Compactor, Dishwasher, Disposal, Dryer - Electric, Exhaust Fan, Icemaker, Microwave, Oven - Double, Oven - Self Cleaning, Oven/Range - Electric, Range Hood, Refrigerator, Stainless Steel Appliances, Trash Compactor, Washer, Water Heater
Furnishings Yes
Fireplace Y
Window Features Casement,Double Pane,Replacement,Sliding,Vinyl Clad
Appliance Compactor, Dishwasher, Disposal, Dryer - Electric, Exhaust Fan, Icemaker, Microwave, Oven - Double, Oven - Self Cleaning, Oven/Range - Electric, Range Hood, Refrigerator, Stainless Steel Appliances, Trash Compactor, Washer, Water Heater
Heat Source Natural Gas
Laundry Main Floor
Exterior
Exterior Feature Deck(s), Patio(s), Screened, Enclosed
Garage Built In, Garage - Front Entry, Garage Door Opener, Inside Access
Garage Spaces 5.0
Fence Partially, Privacy, Rear, Wood
Utilities Available Cable TV, Multiple Phone Lines
Water Access N
View Garden/Lawn
Roof Type Asphalt,Pitched
Street Surface Black Top
Accessibility None
Porch Deck(s), Patio(s), Screened, Enclosed
Road Frontage Boro/Township
Attached Garage 1
Total Parking Spaces 5
Garage Y
Building
Lot Description Backs to Trees, Corner, Front Yard, Landscaping, Rear Yard
Story 1
Foundation Block, Crawl Space
Sewer Public Sewer
Water Public
Architectural Style Raised Ranch/Rambler, Ranch/Rambler
Level or Stories 1
Additional Building Above Grade, Below Grade
Structure Type Cathedral Ceilings,Dry Wall
New Construction N
Schools
School District Kennett Consolidated
Others
Pets Allowed Y
Senior Community No
Tax ID 03-02 -0108
Ownership Fee Simple
SqFt Source Assessor
Security Features Electric Alarm
Acceptable Financing Cash, Conventional
Horse Property N
Listing Terms Cash, Conventional
Financing Cash,Conventional
Special Listing Condition Standard
Pets Description No Pet Restrictions
Read Less Info
Want to know what your home might be worth? Contact us for a FREE valuation!

Our team is ready to help you sell your home for the highest possible price ASAP

Bought with Lauri A Brockson • Patterson-Schwartz-Newark

"My job is to find and attract mastery-based agents to the office, protect the culture, and make sure everyone is happy! "
rakan.a@firststatehometeam.com
1521 Concord Pike, Suite 102, Wilmington, DE, 19803, United States






