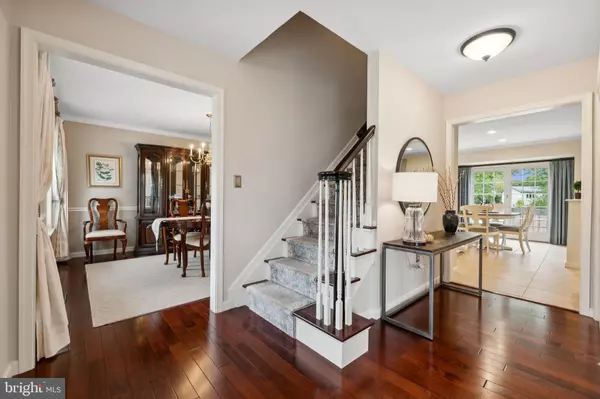$805,000
$749,500
7.4%For more information regarding the value of a property, please contact us for a free consultation.
4 Beds
3 Baths
2,252 SqFt
SOLD DATE : 11/22/2024
Key Details
Sold Price $805,000
Property Type Single Family Home
Sub Type Detached
Listing Status Sold
Purchase Type For Sale
Square Footage 2,252 sqft
Price per Sqft $357
MLS Listing ID NJMM2003086
Sold Date 11/22/24
Style Colonial
Bedrooms 4
Full Baths 2
Half Baths 1
HOA Y/N N
Abv Grd Liv Area 2,252
Originating Board BRIGHT
Year Built 1994
Annual Tax Amount $12,055
Tax Year 2022
Lot Size 0.290 Acres
Acres 0.29
Lot Dimensions 91.00 x 139.00
Property Description
Open house canceled . Welcome to your dream home! This stunning 4 bedroom, 2.5 bath single family home offers 2292 sqft of remodeled elegance. The kitchen will amaze you with a stylish island, all-new cabinets, quartz countertops, and stainless steel appliances, seamlessly opening to the family room. Enjoy the warmth of the gas fireplace in the family room. Ceramic tile graces both the kitchen and family room, while all bedrooms boast beautiful hardwood flooring and ample walk-in closets. The master bath and kitchen feature marvelous renovations by Camelot Kitchens in Pennington. Step into the finished basement, complete with recessed lighting and a storage room. Outside, a picturesque front porch with sitting chairs welcomes you, and the gorgeous backyard boasts a sprawling paver patio, perfect for gatherings. Nestled on a cul-de-sac, this home also showcases new lighting pendants and fixtures throughout. A new roof completes this captivating property. Schedule your tour today and make this incredible house your forever home!
Location
State NJ
County Monmouth
Area Allentown Boro (21303)
Zoning R1
Rooms
Other Rooms Living Room, Dining Room, Primary Bedroom, Bedroom 2, Bedroom 3, Bedroom 4, Kitchen, Family Room, Foyer, Laundry, Recreation Room, Bathroom 1, Bathroom 2
Basement Fully Finished, Heated, Interior Access
Interior
Interior Features Bathroom - Tub Shower, Bathroom - Walk-In Shower, Breakfast Area, Built-Ins, Ceiling Fan(s), Chair Railings, Crown Moldings, Dining Area, Family Room Off Kitchen, Floor Plan - Traditional, Kitchen - Eat-In, Kitchen - Efficiency, Kitchen - Gourmet, Kitchen - Island, Kitchen - Table Space, Pantry, Primary Bath(s), Recessed Lighting, Upgraded Countertops, Wainscotting, Walk-in Closet(s), Wood Floors
Hot Water Natural Gas
Heating Forced Air
Cooling Central A/C
Flooring Ceramic Tile, Hardwood
Equipment Built-In Microwave, Compactor, Dishwasher, Disposal, Dryer, Energy Efficient Appliances, Microwave, Oven/Range - Gas, Range Hood, Refrigerator, Stainless Steel Appliances, Washer, Washer - Front Loading, Water Heater
Fireplace N
Appliance Built-In Microwave, Compactor, Dishwasher, Disposal, Dryer, Energy Efficient Appliances, Microwave, Oven/Range - Gas, Range Hood, Refrigerator, Stainless Steel Appliances, Washer, Washer - Front Loading, Water Heater
Heat Source Natural Gas
Exterior
Garage Garage - Front Entry, Garage Door Opener, Inside Access
Garage Spaces 2.0
Waterfront N
Water Access N
Roof Type Asphalt
Accessibility None
Attached Garage 2
Total Parking Spaces 2
Garage Y
Building
Lot Description Cleared, Front Yard, Landscaping, Level, Premium, Private, SideYard(s)
Story 2
Foundation Concrete Perimeter
Sewer Public Sewer
Water Public
Architectural Style Colonial
Level or Stories 2
Additional Building Above Grade, Below Grade
New Construction N
Schools
School District Upper Freehold Regional Schools
Others
Senior Community No
Tax ID 03-00005-00053 08
Ownership Fee Simple
SqFt Source Assessor
Special Listing Condition Standard
Read Less Info
Want to know what your home might be worth? Contact us for a FREE valuation!

Our team is ready to help you sell your home for the highest possible price ASAP

Bought with Maria A Certo • Coldwell Banker Residential Brokerage-Princeton Jc

"My job is to find and attract mastery-based agents to the office, protect the culture, and make sure everyone is happy! "
rakan.a@firststatehometeam.com
1521 Concord Pike, Suite 102, Wilmington, DE, 19803, United States






