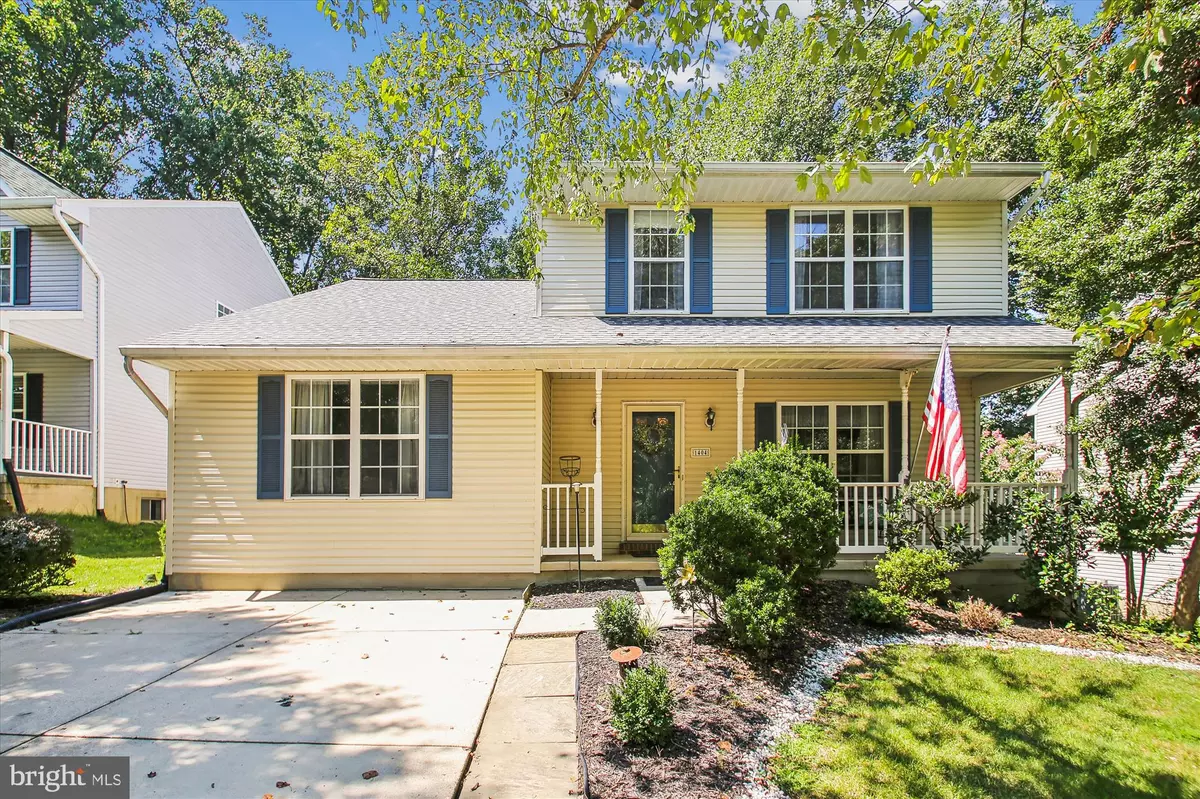$575,000
$575,000
For more information regarding the value of a property, please contact us for a free consultation.
3 Beds
4 Baths
2,052 SqFt
SOLD DATE : 11/15/2024
Key Details
Sold Price $575,000
Property Type Single Family Home
Sub Type Detached
Listing Status Sold
Purchase Type For Sale
Square Footage 2,052 sqft
Price per Sqft $280
Subdivision Brenwoode Of St Margaret
MLS Listing ID MDAA2089716
Sold Date 11/15/24
Style Colonial
Bedrooms 3
Full Baths 3
Half Baths 1
HOA Y/N N
Abv Grd Liv Area 2,052
Originating Board BRIGHT
Year Built 1993
Annual Tax Amount $5,109
Tax Year 2024
Lot Size 7,680 Sqft
Acres 0.18
Property Description
72 hour kickout. Available for showings. Welcome to this beautifully maintained home featuring TWO primary suites, including one on the main level with its own full bath and walk-in closet, perfect for those with multi-generational or special living needs. The large third bedroom was originally designed to be two separate bedrooms and can easily be split into two separate bedrooms again. This home has three full bathrooms and one- half bathroom as well as abundant space to suit your needs!
This versatile home includes a spacious main-level bedroom suite with a full bathroom and walk-in closet, offering both comfort and flexibility. Pocket doors separate the bright living room from the dining room, which boasts built-in cabinets and ample storage. The adjacent family room, just off the kitchen, is perfect for gatherings and relaxation.
Upstairs, the second primary bedroom provides a serene retreat with its ensuite bathroom. The third bedroom is partially divided, allowing it to be easily split into two separate rooms if desired. A full hall bathroom completes the upper level.
Step into to the beautiful sunroom—perfect for enjoying your morning coffee or evening relaxation. A composite deck extends from the porch, overlooking the open rear yard with a convenient shed. With a new roof and gutter guards installed in 2024, you can enjoy peace of mind for years to come.
The large unfinished basement offers endless possibilities, with a rough-in for an additional bathroom already in place. Whether you're seeking extra storage or envisioning a custom space, this basement has the potential to meet your needs.
Located a few minutes from downtown Annapolis and the US Naval Academy, and in the highly desired Broadneck school district, this home provides easy access to commuter routes, shopping, and dining. Ft Meade, Baltimore, and DC are all within 30 minute drive. Best of all, there's no HOA fee or front foot fee! Don't miss this incredible opportunity—schedule your showing today!
Location
State MD
County Anne Arundel
Zoning R5
Direction East
Rooms
Basement Connecting Stairway, Daylight, Partial, Full, Interior Access, Rear Entrance, Space For Rooms, Sump Pump, Unfinished, Walkout Stairs
Main Level Bedrooms 1
Interior
Interior Features Built-Ins, Carpet, Ceiling Fan(s), Dining Area, Entry Level Bedroom, Family Room Off Kitchen, Floor Plan - Traditional, Primary Bath(s), Walk-in Closet(s), Window Treatments
Hot Water Natural Gas
Heating Forced Air, Heat Pump - Gas BackUp
Cooling Central A/C
Flooring Carpet, Hardwood, Ceramic Tile
Equipment Built-In Microwave, Dishwasher, Disposal, Dryer, Exhaust Fan, Oven/Range - Electric, Refrigerator, Washer, Water Heater
Furnishings No
Fireplace N
Appliance Built-In Microwave, Dishwasher, Disposal, Dryer, Exhaust Fan, Oven/Range - Electric, Refrigerator, Washer, Water Heater
Heat Source Natural Gas
Laundry Basement, Has Laundry
Exterior
Exterior Feature Deck(s), Porch(es), Screened
Garage Spaces 2.0
Utilities Available Natural Gas Available, Cable TV, Phone Available, Sewer Available, Water Available
Water Access N
Roof Type Architectural Shingle,Asphalt
Street Surface Paved
Accessibility None
Porch Deck(s), Porch(es), Screened
Total Parking Spaces 2
Garage N
Building
Story 3
Foundation Block
Sewer Public Sewer
Water Public
Architectural Style Colonial
Level or Stories 3
Additional Building Above Grade, Below Grade
Structure Type Dry Wall
New Construction N
Schools
Elementary Schools Windsor Farm
Middle Schools Severn River
High Schools Broadneck
School District Anne Arundel County Public Schools
Others
Pets Allowed Y
Senior Community No
Tax ID 020315090078223
Ownership Fee Simple
SqFt Source Assessor
Acceptable Financing Cash, Conventional, FHA, Negotiable, VA
Horse Property N
Listing Terms Cash, Conventional, FHA, Negotiable, VA
Financing Cash,Conventional,FHA,Negotiable,VA
Special Listing Condition Standard
Pets Allowed No Pet Restrictions
Read Less Info
Want to know what your home might be worth? Contact us for a FREE valuation!

Our team is ready to help you sell your home for the highest possible price ASAP

Bought with Kevin Brown • Long & Foster Real Estate, Inc.
"My job is to find and attract mastery-based agents to the office, protect the culture, and make sure everyone is happy! "
rakan.a@firststatehometeam.com
1521 Concord Pike, Suite 102, Wilmington, DE, 19803, United States






