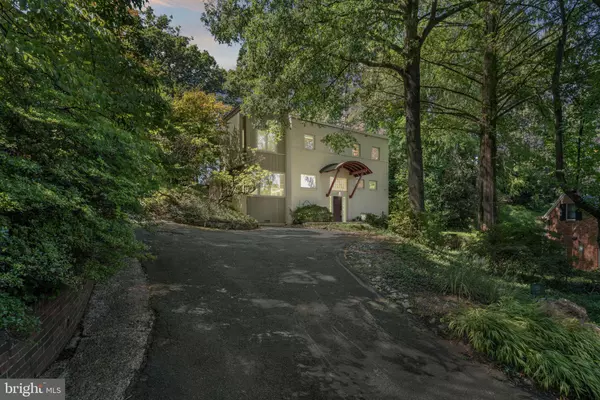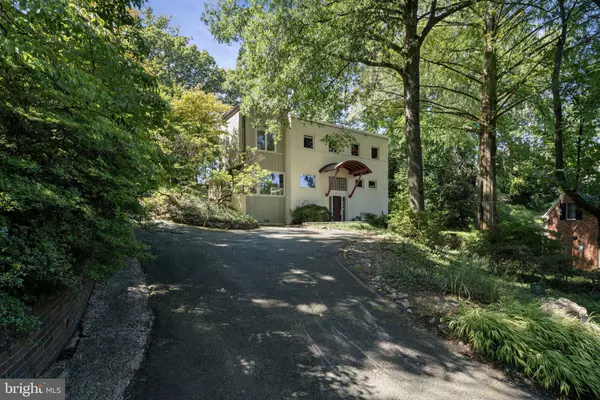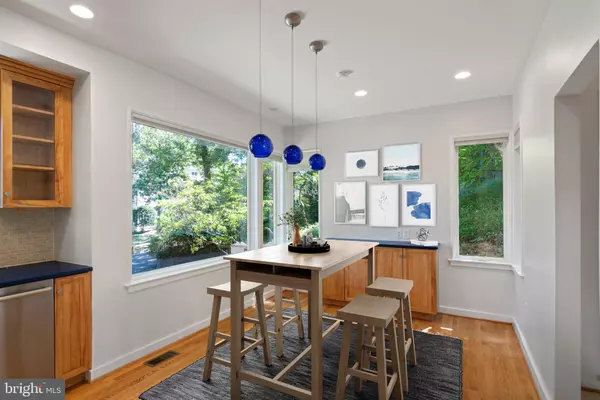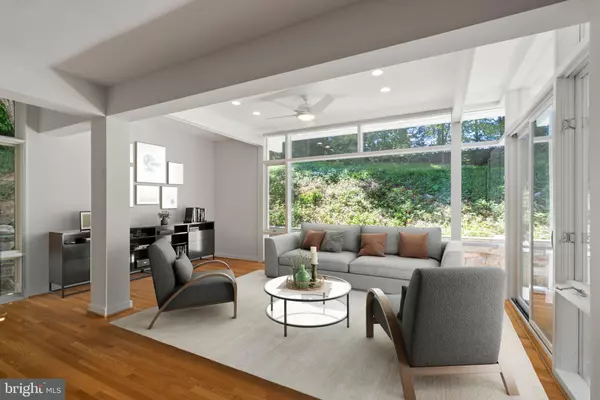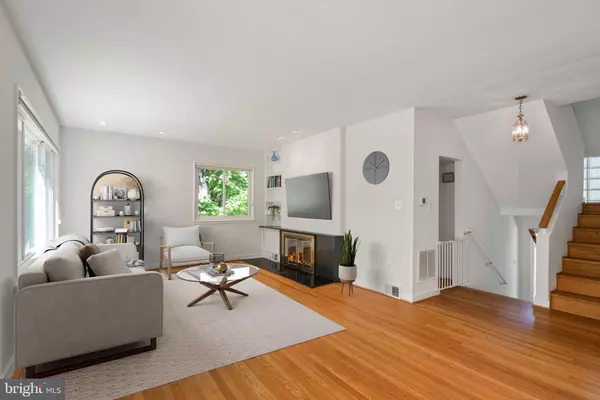$1,170,000
$1,299,900
10.0%For more information regarding the value of a property, please contact us for a free consultation.
4 Beds
3 Baths
2,347 SqFt
SOLD DATE : 11/22/2024
Key Details
Sold Price $1,170,000
Property Type Single Family Home
Sub Type Detached
Listing Status Sold
Purchase Type For Sale
Square Footage 2,347 sqft
Price per Sqft $498
Subdivision Lorcom Grove
MLS Listing ID VAAR2049468
Sold Date 11/22/24
Style Contemporary
Bedrooms 4
Full Baths 3
HOA Y/N N
Abv Grd Liv Area 2,347
Originating Board BRIGHT
Year Built 1941
Tax Year 2024
Lot Size 0.278 Acres
Acres 0.28
Property Description
Welcome to your one-of-a-kind North Arlington Bauhaus-inspired home! Ideally located on a quiet street just a couple of stoplights from DC, minutes from Cherrydale retail, metro + Ballston Quarter, and convenient to major commuter routes, 2248 N Quebec beckons with a large, tree-filled yard and an inviting stone patio. Inside, you'll enjoy a stunning set of windows in the open-concept living and family area right off a kitchen with custom countertops + cabinets plus stainless steel appliances. A main level bedroom adds convenience. The entire home has been painted, gutters are new, and the main level and primary baths have been updated. There is also new carpet upstairs, and three light-filled bedrooms. Don't miss out on this home - schedule a tour today!
Location
State VA
County Arlington
Rooms
Basement Full, Connecting Stairway
Main Level Bedrooms 1
Interior
Interior Features Breakfast Area, Entry Level Bedroom, Floor Plan - Open, Kitchen - Gourmet, Kitchen - Table Space, Upgraded Countertops, Wood Floors
Hot Water Electric
Heating Central
Cooling Central A/C
Fireplaces Number 1
Fireplaces Type Mantel(s)
Fireplace Y
Heat Source Natural Gas
Exterior
Garage Spaces 2.0
Water Access N
View Trees/Woods
Accessibility None
Total Parking Spaces 2
Garage N
Building
Story 3
Foundation Permanent
Sewer Public Sewer
Water Public
Architectural Style Contemporary
Level or Stories 3
Additional Building Above Grade, Below Grade
New Construction N
Schools
Elementary Schools Taylor
Middle Schools Dorothy Hamm
High Schools Yorktown
School District Arlington County Public Schools
Others
Senior Community No
Tax ID 05-045-014
Ownership Fee Simple
SqFt Source Assessor
Special Listing Condition Standard
Read Less Info
Want to know what your home might be worth? Contact us for a FREE valuation!

Our team is ready to help you sell your home for the highest possible price ASAP

Bought with Kimberly A Webb • Douglas Realty LLC
"My job is to find and attract mastery-based agents to the office, protect the culture, and make sure everyone is happy! "
rakan.a@firststatehometeam.com
1521 Concord Pike, Suite 102, Wilmington, DE, 19803, United States


