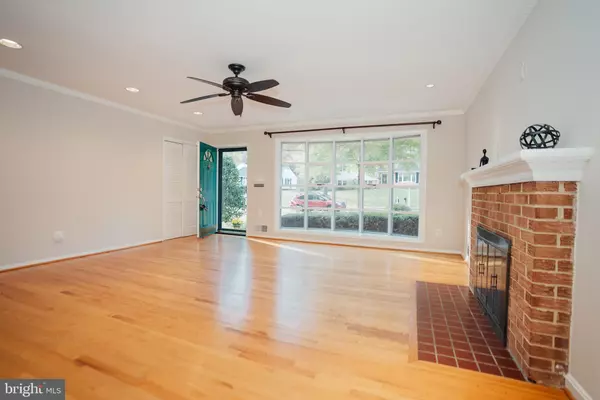$952,490
$954,990
0.3%For more information regarding the value of a property, please contact us for a free consultation.
6 Beds
3 Baths
3,686 SqFt
SOLD DATE : 11/21/2024
Key Details
Sold Price $952,490
Property Type Single Family Home
Sub Type Detached
Listing Status Sold
Purchase Type For Sale
Square Footage 3,686 sqft
Price per Sqft $258
Subdivision Country Club View
MLS Listing ID VAFX2207142
Sold Date 11/21/24
Style Ranch/Rambler
Bedrooms 6
Full Baths 3
HOA Y/N N
Abv Grd Liv Area 2,126
Originating Board BRIGHT
Year Built 1967
Annual Tax Amount $9,840
Tax Year 2024
Lot Size 0.369 Acres
Acres 0.37
Property Sub-Type Detached
Property Description
Welcome to 5209 Lindsay Street in Fairfax in the desirable Country Club View! This charming, expanded rambler with more than 3,500 total square feet living area has so much to offer inside and out. A spacious formal living room with a bay window leading to an open floor plan boasts a well-equipped kitchen with Silestone Countertops, a six-burner stove, and a skylight. The first level has very well-maintained, beautiful hardwood floors and crown molding. The family room/sunroom with high windows offers lots of natural light and opens to a large deck that overlooks an extended backyard with so much green. This makes it convenient for entertaining and relaxation. There are 4 spacious bedrooms with ceiling fans and 2 full bathrooms on the main level.
The lower level brings a bright and inviting 2 living areas, a bar, 2 bedrooms and 1 full bathroom. Lots of storage closets are available. This walkout level leads to a backyard patio. Brand new carpets have just been installed. Fresh paint throughout the house. New A/C & Furnace July 2024 and roof replaced 2014. NO HOA. Close to Robinson High School, Elementary Oak View, and George Mason University, shopping, and restaurants. What a great opportunity to make this beautiful home yours! The seller is selling the house "As Is" condition.
Location
State VA
County Fairfax
Zoning 121
Rooms
Basement Walkout Level, Windows, Outside Entrance, Daylight, Full, Rear Entrance, Shelving
Main Level Bedrooms 4
Interior
Interior Features Family Room Off Kitchen, Kitchen - Table Space, Dining Area, Kitchen - Eat-In, Entry Level Bedroom, Primary Bath(s), Wood Floors, Carpet, Ceiling Fan(s), Crown Moldings, Skylight(s)
Hot Water Natural Gas
Heating Forced Air
Cooling Central A/C
Fireplaces Number 1
Fireplaces Type Fireplace - Glass Doors, Mantel(s)
Equipment Dishwasher, Disposal, Range Hood, Refrigerator, Trash Compactor, Dryer - Electric, Microwave, Washer, Six Burner Stove
Fireplace Y
Window Features Bay/Bow
Appliance Dishwasher, Disposal, Range Hood, Refrigerator, Trash Compactor, Dryer - Electric, Microwave, Washer, Six Burner Stove
Heat Source Natural Gas
Exterior
Exterior Feature Deck(s), Patio(s)
Garage Spaces 3.0
Fence Fully
Water Access N
Accessibility None
Porch Deck(s), Patio(s)
Total Parking Spaces 3
Garage N
Building
Lot Description Backs to Trees, Landscaping, Trees/Wooded, Open
Story 2
Foundation Concrete Perimeter
Sewer Public Sewer
Water Public
Architectural Style Ranch/Rambler
Level or Stories 2
Additional Building Above Grade, Below Grade
New Construction N
Schools
Elementary Schools Oak View
High Schools Robinson Secondary School
School District Fairfax County Public Schools
Others
Senior Community No
Tax ID 68-3-4-8-16
Ownership Fee Simple
SqFt Source Assessor
Security Features Smoke Detector
Acceptable Financing Cash, Conventional, FHA
Listing Terms Cash, Conventional, FHA
Financing Cash,Conventional,FHA
Special Listing Condition Standard
Read Less Info
Want to know what your home might be worth? Contact us for a FREE valuation!

Our team is ready to help you sell your home for the highest possible price ASAP

Bought with Daniel A. Boris • Pearson Smith Realty, LLC
"My job is to find and attract mastery-based agents to the office, protect the culture, and make sure everyone is happy! "
rakan.a@firststatehometeam.com
1521 Concord Pike, Suite 102, Wilmington, DE, 19803, United States






