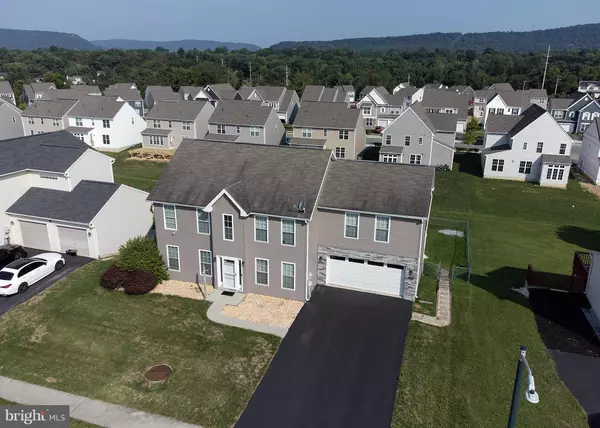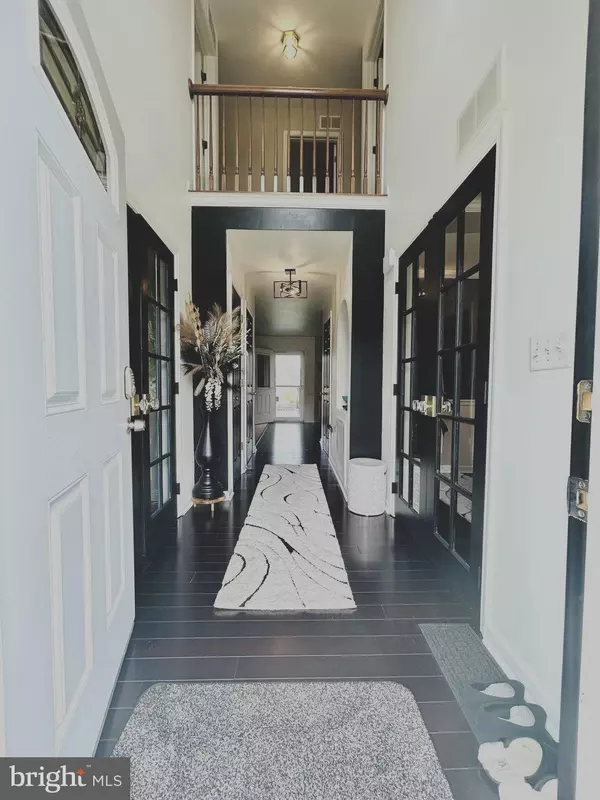$449,900
$449,900
For more information regarding the value of a property, please contact us for a free consultation.
4 Beds
4 Baths
2,565 SqFt
SOLD DATE : 11/21/2024
Key Details
Sold Price $449,900
Property Type Single Family Home
Sub Type Detached
Listing Status Sold
Purchase Type For Sale
Square Footage 2,565 sqft
Price per Sqft $175
Subdivision Fieldstone Farms
MLS Listing ID PADA2037168
Sold Date 11/21/24
Style Traditional
Bedrooms 4
Full Baths 3
Half Baths 1
HOA Y/N N
Abv Grd Liv Area 2,147
Originating Board BRIGHT
Year Built 2000
Annual Tax Amount $6,062
Tax Year 2022
Lot Size 10,019 Sqft
Acres 0.23
Property Description
Visit our OPEN HOUSE Sunday 1-3 PM. Price Reduced! Like New, remarkably cozy, 4 Bedrooms, 3 and 1/2 Baths . Traditional home. NEW: Siding, garage door, & Wi-Fi garage door opener, water heater and HVAC unit. Updated kitchen cabinets and Counter tops and backsplash. 1st floor office with French doors. Formal Dining Room with French doors/Crown Molding and chair rail. 2 Story Foyer. New Bamboo Flooring on 1st floor. Open Layout Kitchen/family Room. with Propane Fireplace. Owner's Suite with California Closet off Primary bath. Enjoy outdoor entertainment with large extended tiered deck w/access to the above ground Valley POOL (4 1/2 feet deep /new liner in 2018)could be removed if needed, fenced in yard w/ patio off walk-out basement. Walk-out basement includes Den, Full bath, Bar area with 2 small beverage fridges and large Storage room (great area for your exercise equipment). 2 Car Front entry Garage. Neighborhood has sidewalks, Park, and streetlights. Easy access to Rt 81/322 and shopping. Pride of Ownership. MOTIVATED Sellers!
Location
State PA
County Dauphin
Area Susquehanna Twp (14062)
Zoning RESIDENTIAL
Rooms
Other Rooms Dining Room, Primary Bedroom, Bedroom 2, Bedroom 3, Bedroom 4, Kitchen, Family Room, Den, Foyer, Laundry, Office, Storage Room, Bathroom 2, Primary Bathroom, Full Bath, Half Bath
Basement Full, Walkout Level, Partially Finished
Interior
Interior Features Breakfast Area, Dining Area, Kitchen - Eat-In, Formal/Separate Dining Room
Hot Water Electric
Heating Forced Air, Heat Pump(s)
Cooling Central A/C
Fireplaces Number 1
Fireplaces Type Insert, Gas/Propane
Equipment Microwave, Disposal, Oven/Range - Electric, Dryer, Refrigerator, Washer
Fireplace Y
Appliance Microwave, Disposal, Oven/Range - Electric, Dryer, Refrigerator, Washer
Heat Source Electric
Laundry Upper Floor
Exterior
Exterior Feature Deck(s), Patio(s)
Garage Garage Door Opener
Garage Spaces 2.0
Fence Other, Chain Link
Pool Vinyl, Above Ground
Utilities Available Cable TV Available
Water Access N
Roof Type Composite
Accessibility None
Porch Deck(s), Patio(s)
Road Frontage Boro/Township, City/County
Attached Garage 2
Total Parking Spaces 2
Garage Y
Building
Lot Description Cleared
Story 2
Foundation Concrete Perimeter
Sewer Public Sewer
Water Public
Architectural Style Traditional
Level or Stories 2
Additional Building Above Grade, Below Grade
New Construction N
Schools
High Schools Susquehanna Township
School District Susquehanna Township
Others
Senior Community No
Tax ID 62-082-018-000-0000
Ownership Fee Simple
SqFt Source Assessor
Security Features Smoke Detector
Acceptable Financing Conventional, VA, FHA, Cash
Listing Terms Conventional, VA, FHA, Cash
Financing Conventional,VA,FHA,Cash
Special Listing Condition Standard
Read Less Info
Want to know what your home might be worth? Contact us for a FREE valuation!

Our team is ready to help you sell your home for the highest possible price ASAP

Bought with Saran Kumar Gurung • Ghimire Homes

"My job is to find and attract mastery-based agents to the office, protect the culture, and make sure everyone is happy! "
rakan.a@firststatehometeam.com
1521 Concord Pike, Suite 102, Wilmington, DE, 19803, United States






