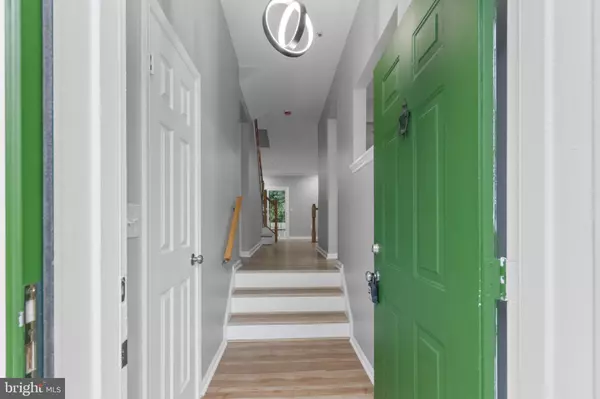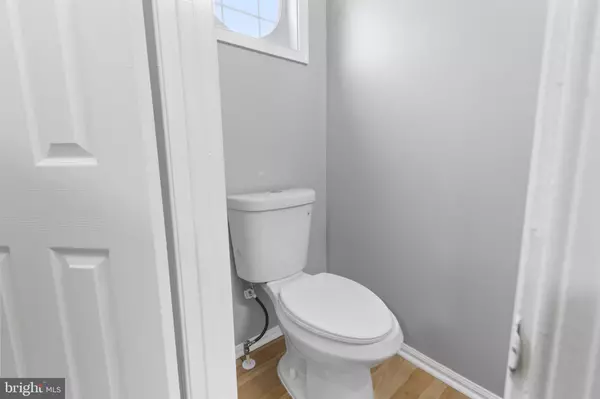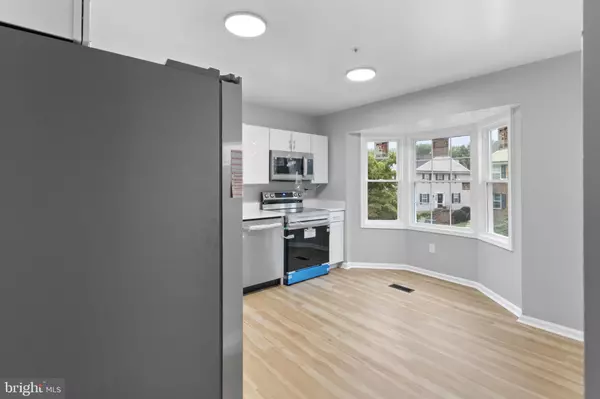$450,000
$460,000
2.2%For more information regarding the value of a property, please contact us for a free consultation.
3 Beds
4 Baths
1,450 SqFt
SOLD DATE : 11/20/2024
Key Details
Sold Price $450,000
Property Type Townhouse
Sub Type Interior Row/Townhouse
Listing Status Sold
Purchase Type For Sale
Square Footage 1,450 sqft
Price per Sqft $310
Subdivision Bowie Forest
MLS Listing ID MDPG2124428
Sold Date 11/20/24
Style Contemporary
Bedrooms 3
Full Baths 2
Half Baths 2
HOA Fees $105/mo
HOA Y/N Y
Abv Grd Liv Area 1,450
Originating Board BRIGHT
Year Built 1991
Annual Tax Amount $4,046
Tax Year 2024
Lot Size 1,520 Sqft
Acres 0.03
Property Description
OPEN HOUSE SATURDAY SEPT 14th 1PM-4PM
Welcome to this beautifully remodeled home nestled in the heart of Bowie. Every corner of this property has been thoughtfully updated, offering a fresh and modern living experience. The home boasts brand-new windows, allowing natural light to flood the spacious interior. The gourmet kitchen is a chef's dream, featuring elegant quartz countertops and ample cabinetry. The bathrooms have been completely transformed with stylish tile work, creating a spa-like atmosphere. Enjoy cozy evenings by the charming fireplace, adding warmth and character to the living space. Near Bowie Town Center and other Major Shopping Centers This turnkey home is ready for you to move in and start making memories.
Location
State MD
County Prince Georges
Zoning RSFA
Rooms
Other Rooms Living Room, Dining Room, Primary Bedroom, Bedroom 2, Bedroom 3, Kitchen, Game Room
Basement Full, Fully Finished
Interior
Interior Features Kitchen - Table Space
Hot Water Electric
Heating Heat Pump(s)
Cooling Central A/C
Equipment Dishwasher, Disposal, Dryer, Oven/Range - Electric, Refrigerator, Washer
Fireplace N
Appliance Dishwasher, Disposal, Dryer, Oven/Range - Electric, Refrigerator, Washer
Heat Source Electric
Exterior
Garage Garage - Front Entry
Garage Spaces 1.0
Fence Rear
Water Access N
Accessibility Other
Attached Garage 1
Total Parking Spaces 1
Garage Y
Building
Lot Description Backs - Parkland, Backs to Trees
Story 3
Foundation Slab
Sewer Public Sewer
Water Public
Architectural Style Contemporary
Level or Stories 3
Additional Building Above Grade, Below Grade
New Construction N
Schools
School District Prince George'S County Public Schools
Others
Senior Community No
Tax ID 17070727024
Ownership Fee Simple
SqFt Source Estimated
Acceptable Financing Conventional, Cash
Listing Terms Conventional, Cash
Financing Conventional,Cash
Special Listing Condition Standard
Read Less Info
Want to know what your home might be worth? Contact us for a FREE valuation!

Our team is ready to help you sell your home for the highest possible price ASAP

Bought with NWABUEZE KENNETH OKWODU • Samson Properties

"My job is to find and attract mastery-based agents to the office, protect the culture, and make sure everyone is happy! "
rakan.a@firststatehometeam.com
1521 Concord Pike, Suite 102, Wilmington, DE, 19803, United States






