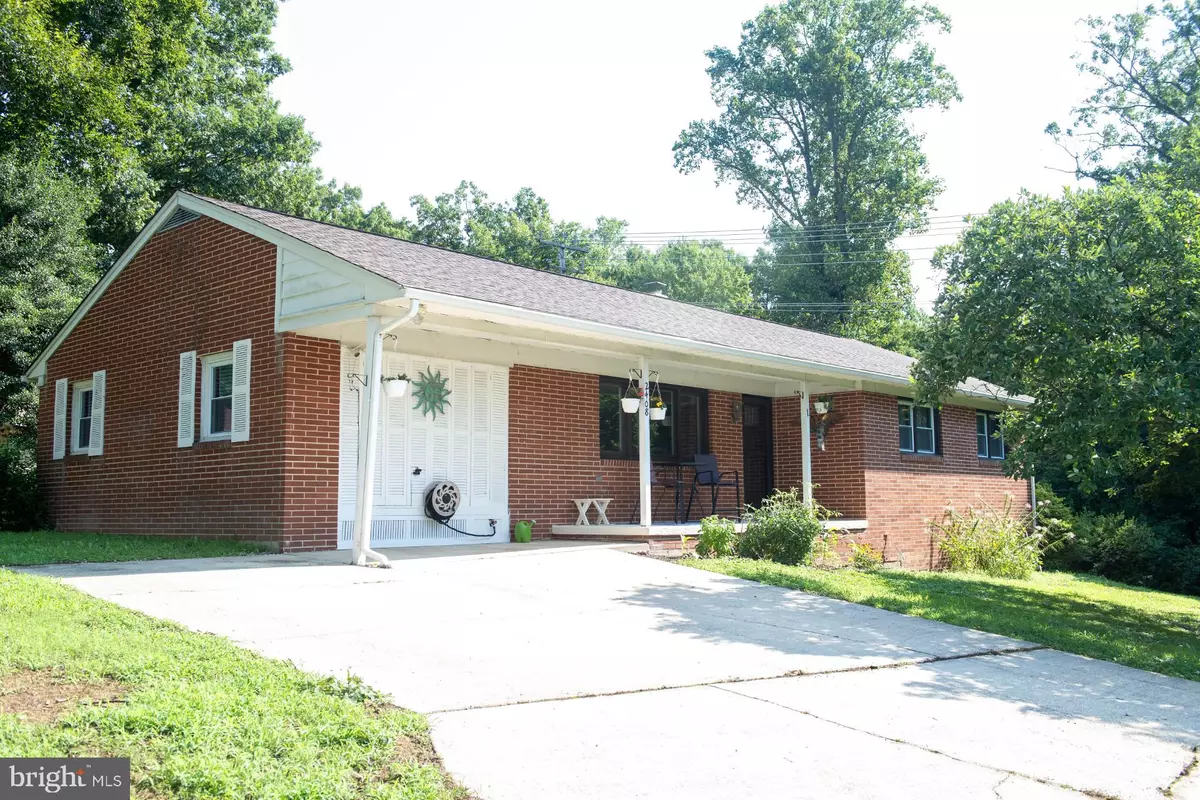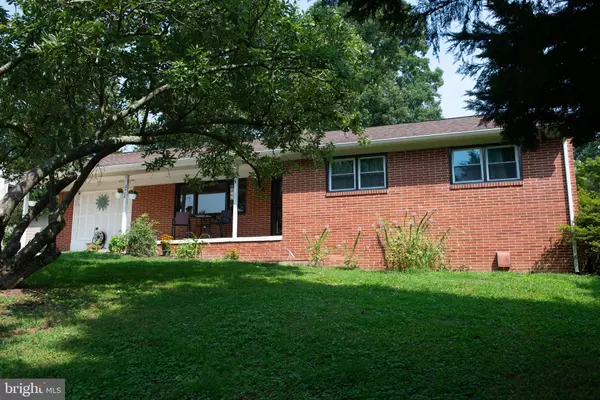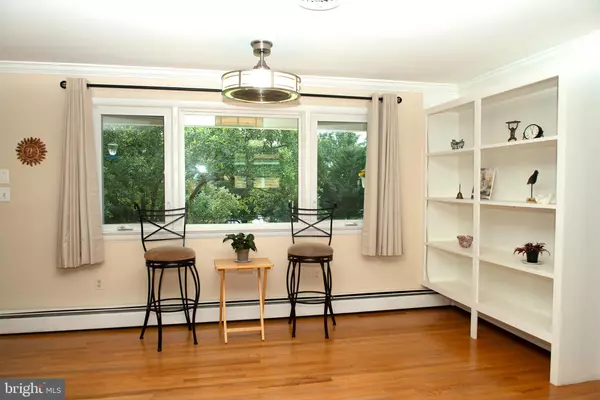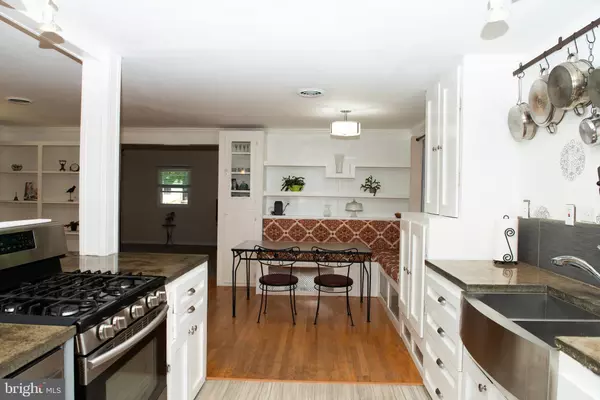$350,000
$344,000
1.7%For more information regarding the value of a property, please contact us for a free consultation.
3 Beds
3 Baths
2,860 SqFt
SOLD DATE : 11/20/2024
Key Details
Sold Price $350,000
Property Type Single Family Home
Sub Type Detached
Listing Status Sold
Purchase Type For Sale
Square Footage 2,860 sqft
Price per Sqft $122
Subdivision Van Bibber Manor
MLS Listing ID MDHR2034488
Sold Date 11/20/24
Style Raised Ranch/Rambler
Bedrooms 3
Full Baths 3
HOA Y/N N
Abv Grd Liv Area 1,721
Originating Board BRIGHT
Year Built 1955
Annual Tax Amount $2,668
Tax Year 2024
Lot Size 0.574 Acres
Acres 0.57
Property Description
Back on Market - Buyer's house did not sell. No house sale contingencies will be accepted.
LOCATION, LOCATION, LOCATION...This cool home, with its cozy contemporary flair, is nestled on a large lot in VAN BIBBER MANOR just off I-95 and Rt. 24 offering both commuting convenience and entertainment options with shopping and eclectic restaurants nearby. The original garage was converted into a large cathedral family room which was professionally painted to coordinate with the newer carpet making this a appealing space with lots of options. This room has a fabulous mini-split system (AC & heat) for year 'round comfort while the balance of the main floor has central heat and air conditioning. On the side of the house, there is an oversized 2-3 car garage with high ceilings providing plenty of parking and storage. There is a man door from the garage to the yard as well as interior access into the kitchen area. On the home's lower level, the in-law/teen suite consists of a "great room" with a separate bedroom area, a kitchen/dining area, a bathroom with a shower stall, a laundry closet with washer & dryer hookups, and a large closet. On the other side of the lower level you'll find a newly finished, spacious room (playroom, office, media room?...you decide), and the utility room. Myriad improvements have been made to enhance the home's already warm and inviting vibes. The front porch was recently painted to create a peaceful place to sit in the shade and sip your lemonade (or your adult drink of choice). There are too many special features to list here, including the nice sized shed, so come visit the property for yourself and see some nice surprises. You won't be disappointed! Low taxes and a newer roof add to the appeal of this charming property.
Location
State MD
County Harford
Zoning R2
Direction South
Rooms
Other Rooms Living Room, Dining Room, Primary Bedroom, Bedroom 2, Bedroom 3, Kitchen, Family Room, Great Room, In-Law/auPair/Suite, Recreation Room, Utility Room, Bathroom 2, Bathroom 3, Primary Bathroom
Basement Connecting Stairway, Fully Finished, Heated, Improved, Outside Entrance, Walkout Level, Side Entrance, Full, Interior Access
Main Level Bedrooms 2
Interior
Interior Features 2nd Kitchen, Breakfast Area, Built-Ins, Carpet, Ceiling Fan(s), Combination Kitchen/Dining, Entry Level Bedroom, Family Room Off Kitchen, Floor Plan - Open, Primary Bath(s), Bathroom - Stall Shower, Bathroom - Tub Shower, Window Treatments
Hot Water S/W Changeover, Oil
Heating Baseboard - Hot Water, Central, Wall Unit
Cooling Central A/C, Ceiling Fan(s), Dehumidifier, Ductless/Mini-Split, Window Unit(s)
Flooring Carpet, Hardwood, Luxury Vinyl Plank, Partially Carpeted
Equipment Built-In Range, Dishwasher, Disposal, Dual Flush Toilets, Exhaust Fan, Extra Refrigerator/Freezer, Oven - Self Cleaning, Oven - Single, Refrigerator, Range Hood
Fireplace N
Window Features Casement,Double Pane,Screens,Replacement
Appliance Built-In Range, Dishwasher, Disposal, Dual Flush Toilets, Exhaust Fan, Extra Refrigerator/Freezer, Oven - Self Cleaning, Oven - Single, Refrigerator, Range Hood
Heat Source Oil, Electric, Propane - Leased
Laundry Has Laundry, Main Floor, Dryer In Unit, Lower Floor, Hookup
Exterior
Exterior Feature Porch(es)
Parking Features Garage - Side Entry, Garage Door Opener, Inside Access, Oversized
Garage Spaces 8.0
Utilities Available Electric Available, Phone Available, Propane, Sewer Available, Water Available, Cable TV Available, Other
Water Access N
View Garden/Lawn
Roof Type Asphalt
Street Surface Paved
Accessibility None
Porch Porch(es)
Road Frontage City/County
Attached Garage 2
Total Parking Spaces 8
Garage Y
Building
Lot Description Corner, Front Yard, Rear Yard, SideYard(s)
Story 2
Foundation Block
Sewer Public Sewer
Water Public
Architectural Style Raised Ranch/Rambler
Level or Stories 2
Additional Building Above Grade, Below Grade
Structure Type Dry Wall
New Construction N
Schools
Elementary Schools William Paca/Old Post Road
Middle Schools Edgewood
High Schools Edgewood
School District Harford County Public Schools
Others
Pets Allowed Y
Senior Community No
Tax ID 1301069594
Ownership Fee Simple
SqFt Source Assessor
Security Features Carbon Monoxide Detector(s),Motion Detectors,Smoke Detector
Acceptable Financing Conventional, VA, Cash
Horse Property N
Listing Terms Conventional, VA, Cash
Financing Conventional,VA,Cash
Special Listing Condition Standard
Pets Allowed No Pet Restrictions
Read Less Info
Want to know what your home might be worth? Contact us for a FREE valuation!

Our team is ready to help you sell your home for the highest possible price ASAP

Bought with James F Ferguson • EXIT Preferred Realty, LLC
"My job is to find and attract mastery-based agents to the office, protect the culture, and make sure everyone is happy! "
rakan.a@firststatehometeam.com
1521 Concord Pike, Suite 102, Wilmington, DE, 19803, United States






