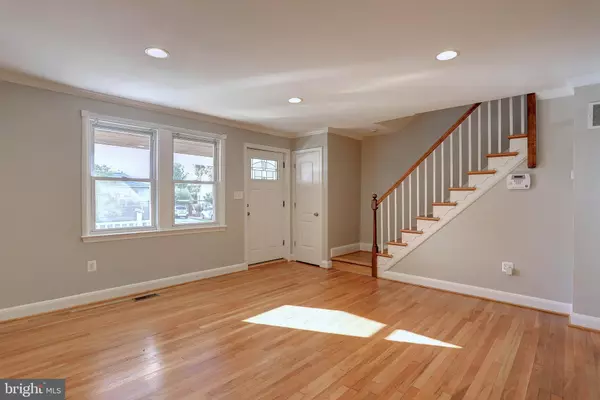$315,000
$315,000
For more information regarding the value of a property, please contact us for a free consultation.
3 Beds
2 Baths
1,619 SqFt
SOLD DATE : 11/20/2024
Key Details
Sold Price $315,000
Property Type Townhouse
Sub Type Interior Row/Townhouse
Listing Status Sold
Purchase Type For Sale
Square Footage 1,619 sqft
Price per Sqft $194
Subdivision Shady Nook
MLS Listing ID MDBC2104624
Sold Date 11/20/24
Style Colonial
Bedrooms 3
Full Baths 2
HOA Y/N N
Abv Grd Liv Area 1,178
Originating Board BRIGHT
Year Built 1941
Annual Tax Amount $2,965
Tax Year 2024
Lot Size 1,710 Sqft
Acres 0.04
Property Description
This beautifully updated home features a welcoming covered front porch and an open-concept first floor with gleaming hardwood floors. The gourmet kitchen boasts granite countertops, stainless steel appliances, a gas stove, and plenty of natural light flowing through large windows in the dining area. Step through the kitchen to enjoy outdoor living on the back deck overlooking the fenced-in backyard. The fully finished basement offers new carpet, a full bathroom, and extra living space. Upstairs, find three generously sized bedrooms with refurbished hardwood floors, ceiling fans, and a second full bathroom. Recent updates in 2024 include fresh neutral paint throughout, refinished hardwood floors, new deck boards, and an upgraded basement bathroom. Previous updates in 2014 include the kitchen renovation, HVAC system, and deck. Located in the heart of Catonsville, this home offers easy access to Catonsville Village, local shops, restaurants, Patapsco State Park, Historic Ellicott City, and more. Commuters will appreciate the proximity to Baltimore, Washington, D.C., BWI, Marc Train, and major highways. Don't miss this move-in-ready gem!
Location
State MD
County Baltimore
Zoning RESIDENTIAL
Rooms
Other Rooms Living Room, Dining Room, Primary Bedroom, Bedroom 2, Bedroom 3, Kitchen, Family Room, Laundry, Storage Room
Basement Full, Fully Finished, Improved, Interior Access, Outside Entrance, Walkout Stairs, Rear Entrance, Sump Pump
Interior
Interior Features Combination Kitchen/Dining, Kitchen - Table Space, Dining Area, Upgraded Countertops, Wood Floors, Floor Plan - Open, Carpet, Ceiling Fan(s), Family Room Off Kitchen, Formal/Separate Dining Room, Kitchen - Gourmet, Kitchen - Island, Recessed Lighting
Hot Water Natural Gas
Heating Forced Air
Cooling Ceiling Fan(s), Central A/C
Flooring Carpet, Hardwood
Equipment Dryer, Disposal, Dishwasher, Refrigerator, Stove, Washer
Fireplace N
Appliance Dryer, Disposal, Dishwasher, Refrigerator, Stove, Washer
Heat Source Natural Gas
Laundry Basement, Dryer In Unit, Washer In Unit
Exterior
Exterior Feature Deck(s)
Fence Fully, Chain Link
Water Access N
Accessibility None
Porch Deck(s)
Garage N
Building
Story 3
Foundation Other
Sewer Public Sewer
Water Public
Architectural Style Colonial
Level or Stories 3
Additional Building Above Grade, Below Grade
New Construction N
Schools
School District Baltimore County Public Schools
Others
Senior Community No
Tax ID 04010119073210
Ownership Fee Simple
SqFt Source Assessor
Special Listing Condition Standard
Read Less Info
Want to know what your home might be worth? Contact us for a FREE valuation!

Our team is ready to help you sell your home for the highest possible price ASAP

Bought with Sam Toner • Keller Williams Realty Centre
"My job is to find and attract mastery-based agents to the office, protect the culture, and make sure everyone is happy! "
rakan.a@firststatehometeam.com
1521 Concord Pike, Suite 102, Wilmington, DE, 19803, United States






