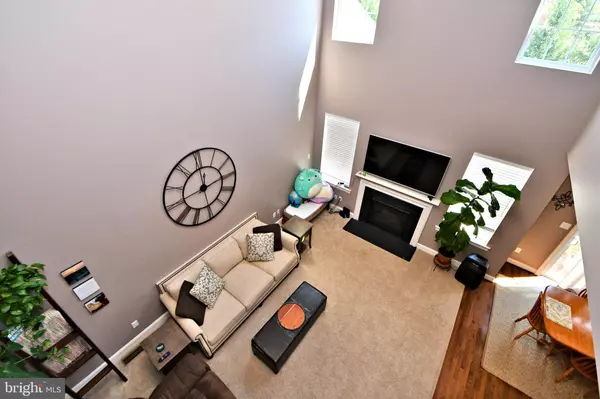$545,000
$549,000
0.7%For more information regarding the value of a property, please contact us for a free consultation.
3 Beds
3 Baths
2,813 SqFt
SOLD DATE : 11/19/2024
Key Details
Sold Price $545,000
Property Type Townhouse
Sub Type Interior Row/Townhouse
Listing Status Sold
Purchase Type For Sale
Square Footage 2,813 sqft
Price per Sqft $193
Subdivision Thorndale
MLS Listing ID PAMC2116048
Sold Date 11/19/24
Style Colonial
Bedrooms 3
Full Baths 2
Half Baths 1
HOA Fees $188/qua
HOA Y/N Y
Abv Grd Liv Area 2,028
Originating Board BRIGHT
Year Built 2015
Annual Tax Amount $9,203
Tax Year 2023
Lot Size 2,813 Sqft
Acres 0.06
Lot Dimensions 30.00 x 0.00
Property Description
You can still be a HOMEOWNER before the end of the year! Welcome to Thorndale--a great WB Homes community!
This lovely HOME offers a 2 story family room with gas fireplace, room for the biggest cozy sectional you can find, an eat in gourmet kitchen with granite counters & island, stainless appliances, a nice pantry for the extras and a sliding glass door out onto the deck/patio for a nice breeze and access to your grill. Main floor also has a separate dining room or formal living room---whichever is most important to you and your crew. Also, down the hardwood hall you'll find the private powder room and cubby for backpacks, coats etc. Head upstairs to the serene main bedroom suite---a lovely, quiet retreat away from it all---large bedroom with 2 walk in closets and a large luxury bath. 2 other nice sized bedrooms share the hall bath and then the laundry is upstairs as well which is so convenient! No more lugging all the loads downstairs and then up again! LIFE IS GOOD HERE!
If this isn't enough to wow you, head down to the fully finished basement with an egress window/hatch that provides great sunlight! Plenty of room down here for gaming, tv, gym, man cave, home office, etc.....such great flexible space--ready to be used however you need it! Outside you will love the open back yard with room to roam and paly, or just relax.
Great location is close and convenient to Route 476, PA Turnpike, 463, several Septa Regional Rail Stations, Shopping just across the street and many local restaurants.
Location
State PA
County Montgomery
Area Towamencin Twp (10653)
Zoning RES
Rooms
Basement Sump Pump, Poured Concrete, Fully Finished
Interior
Interior Features Attic, Breakfast Area, Carpet, Combination Kitchen/Dining, Family Room Off Kitchen, Floor Plan - Open, Kitchen - Eat-In, Kitchen - Gourmet, Kitchen - Island, Kitchen - Table Space, Pantry, Bathroom - Stall Shower, Studio, Upgraded Countertops, Wood Floors
Hot Water Propane
Heating Forced Air
Cooling Central A/C
Flooring Carpet, Ceramic Tile, Hardwood
Fireplaces Number 1
Fireplaces Type Gas/Propane
Equipment Built-In Microwave
Furnishings No
Fireplace Y
Appliance Built-In Microwave
Heat Source Propane - Metered
Laundry Upper Floor
Exterior
Parking Features Garage - Front Entry, Garage Door Opener, Inside Access
Garage Spaces 2.0
Water Access N
Accessibility None
Attached Garage 2
Total Parking Spaces 2
Garage Y
Building
Story 3
Foundation Concrete Perimeter
Sewer Public Sewer
Water Public
Architectural Style Colonial
Level or Stories 3
Additional Building Above Grade, Below Grade
New Construction N
Schools
Elementary Schools Walton Farm
Middle Schools Pennfield
High Schools North Penn
School District North Penn
Others
Pets Allowed Y
HOA Fee Include Common Area Maintenance,Lawn Care Front,Lawn Care Rear,Lawn Care Side,Lawn Maintenance,Snow Removal,Trash
Senior Community No
Tax ID 53-00-00373-336
Ownership Fee Simple
SqFt Source Assessor
Horse Property N
Special Listing Condition Standard
Pets Allowed No Pet Restrictions
Read Less Info
Want to know what your home might be worth? Contact us for a FREE valuation!

Our team is ready to help you sell your home for the highest possible price ASAP

Bought with Vipul K Ray • Realty Mark Cityscape
"My job is to find and attract mastery-based agents to the office, protect the culture, and make sure everyone is happy! "
rakan.a@firststatehometeam.com
1521 Concord Pike, Suite 102, Wilmington, DE, 19803, United States






