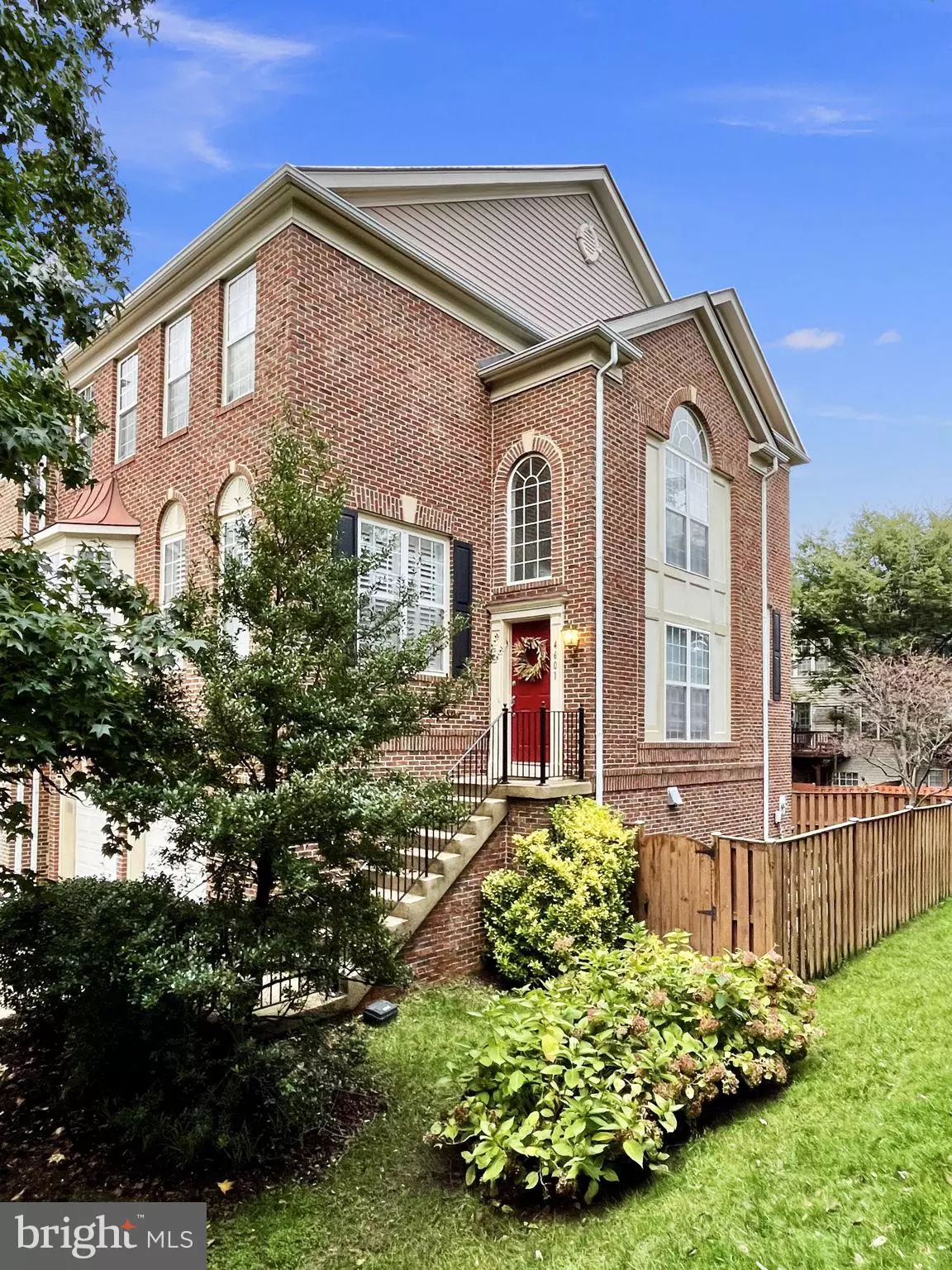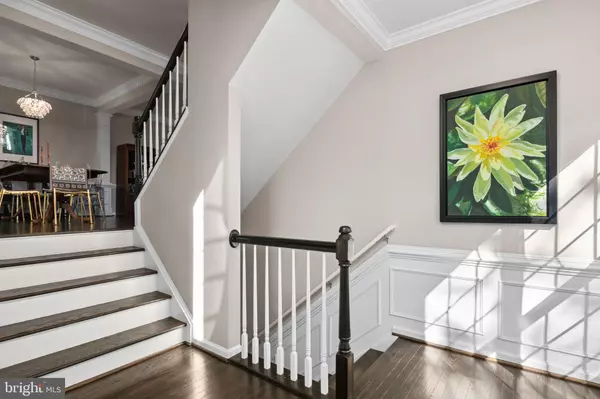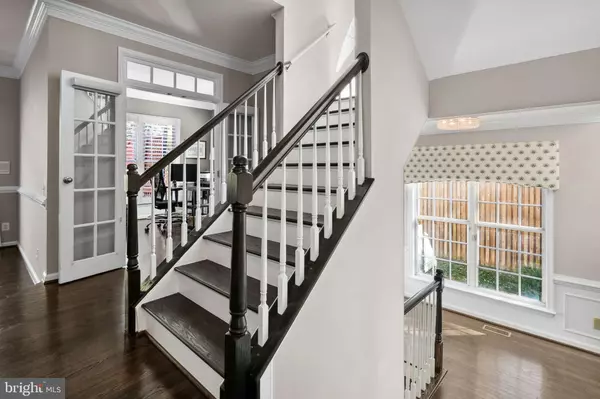$950,000
$899,000
5.7%For more information regarding the value of a property, please contact us for a free consultation.
4 Beds
4 Baths
3,346 SqFt
SOLD DATE : 11/19/2024
Key Details
Sold Price $950,000
Property Type Townhouse
Sub Type End of Row/Townhouse
Listing Status Sold
Purchase Type For Sale
Square Footage 3,346 sqft
Price per Sqft $283
Subdivision Stonegate
MLS Listing ID VAAX2038616
Sold Date 11/19/24
Style Colonial
Bedrooms 4
Full Baths 3
Half Baths 1
HOA Fees $140/mo
HOA Y/N Y
Abv Grd Liv Area 2,788
Originating Board BRIGHT
Year Built 2000
Annual Tax Amount $10,599
Tax Year 2024
Lot Size 3,696 Sqft
Acres 0.08
Property Description
Rarely available Stratford model end unit in highly desirable Stonegate in Alexandria! Meticulously maintained home features over 3,000 square feet on 3 finished levels and backs to community open space. The largest model and one of the most private homes in the entire community! 4 bedrooms + office and 3.5 baths. The bright and spacious interior benefits from 9 foot ceilings, large Palladian windows and an open staircase which creates exceptional flow throughout. Special features include: hardwoods on main and upper level, upgraded trim detail throughout including crown and dentil molding, chair rail, wainscotting, and tray ceiling in master. Spacious kitchen with 42" wood cabinets, stainless appliances including gas cooking, pantry, low maintenance tile flooring, and bay window eat in area. Kitchen opens to a cozy family room featuring a gas fireplace and walls of windows. Formal dining room features beautiful trim detail and leads to a spacious living room with sliding glass door to 16ft x 10ft deck. Working from home is convenient with a very private main level office with a wall of built-in shelves and continued trim detail. Upper level consists of 3 bedrooms and 2 baths as well as convenient bedroom level laundry. Spacious master suite with a wall of windows, tray ceiling, a custom walk-in closet, and luxurious bath featuring jacuzzi tub, shower, double vanity, and private toilet room. Lower level with large rec room, bedroom, full bath, and sliding glass door that leads to paver patio and fully fenced yard. More than adequate parking provided by an oversized 2 car garage (with additional 13ft x 10ft storage room!), driveway, and tons of nearby visitor parking. Incredible location at end of street so no drive through traffic! Recent improvements over the past 4 years include: HVAC, water heater, nest thermostat, custom closet build outs in master and guest room, window treatments including plantation shutters throughout main level, blackout window treatments on all upper level bedroom windows, basement carpet, and garage door. Extremely well maintained community with two playgrounds, pool memberships available, and social events throughout the year! Unbeatable location with easy access to I-395, Washington DC, Pentagon, Old Town, Shirlington, Arlington, and plenty of public transportation options
Location
State VA
County Alexandria City
Zoning CDD#5
Rooms
Basement Fully Finished, Daylight, Full, Walkout Level
Interior
Hot Water Natural Gas
Heating Central
Cooling Central A/C
Fireplaces Number 1
Fireplaces Type Gas/Propane
Fireplace Y
Heat Source Natural Gas
Laundry Upper Floor
Exterior
Garage Additional Storage Area, Oversized
Garage Spaces 2.0
Waterfront N
Water Access N
Accessibility None
Attached Garage 2
Total Parking Spaces 2
Garage Y
Building
Lot Description Backs - Open Common Area, Adjoins - Open Space, No Thru Street, Private
Story 3
Foundation Slab
Sewer Public Sewer
Water Public
Architectural Style Colonial
Level or Stories 3
Additional Building Above Grade, Below Grade
New Construction N
Schools
School District Alexandria City Public Schools
Others
HOA Fee Include Management,Reserve Funds,Road Maintenance,Sewer,Snow Removal,Trash
Senior Community No
Tax ID 50675690
Ownership Fee Simple
SqFt Source Assessor
Special Listing Condition Standard
Read Less Info
Want to know what your home might be worth? Contact us for a FREE valuation!

Our team is ready to help you sell your home for the highest possible price ASAP

Bought with Rick Hartunian • Keller Williams Realty Centre

"My job is to find and attract mastery-based agents to the office, protect the culture, and make sure everyone is happy! "
rakan.a@firststatehometeam.com
1521 Concord Pike, Suite 102, Wilmington, DE, 19803, United States






