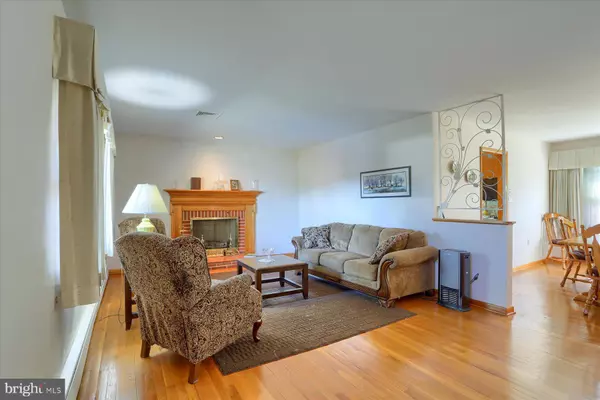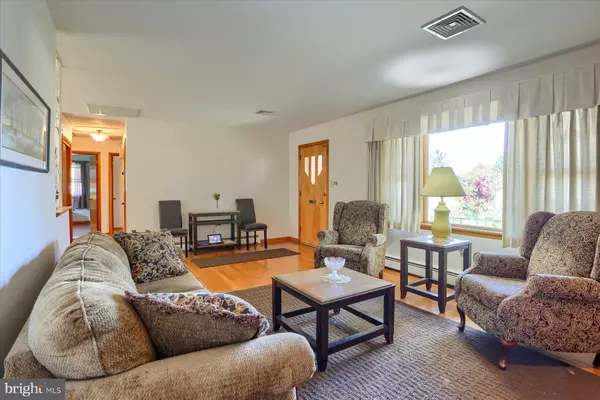$225,000
$229,900
2.1%For more information regarding the value of a property, please contact us for a free consultation.
3 Beds
2 Baths
1,728 SqFt
SOLD DATE : 11/15/2024
Key Details
Sold Price $225,000
Property Type Single Family Home
Sub Type Detached
Listing Status Sold
Purchase Type For Sale
Square Footage 1,728 sqft
Price per Sqft $130
Subdivision Latshmere
MLS Listing ID PADA2039164
Sold Date 11/15/24
Style Ranch/Rambler
Bedrooms 3
Full Baths 2
HOA Y/N N
Abv Grd Liv Area 1,298
Originating Board BRIGHT
Year Built 1957
Annual Tax Amount $3,708
Tax Year 2024
Lot Size 8,712 Sqft
Acres 0.2
Property Description
Step inside this delightful home, where character meets comfort! The front door welcomes you into a bright living room with gleaming hardwood floors and sunlight streaming through the large front windows. Hardwood floors continue seamlessly through the dining room and all three cozy bedrooms, giving the entire space a warm, inviting feel. Downstairs, you’ll find a partially finished lower level with a built-in bar—perfect for hosting game nights, movie marathons, or weekend get-togethers! The oversized carport comes with a handy storage shed and saves you the hassle of scraping snow off your car all winter long. Conveniently located just minutes from I-83 and a short drive to City Island, Hersheypark, and the Giant Center—your next adventure is never far away! Come see for yourself today!
Location
State PA
County Dauphin
Area Susquehanna Twp (14062)
Zoning RESIDENTIAL
Rooms
Other Rooms Living Room, Dining Room, Primary Bedroom, Bedroom 2, Bedroom 3, Kitchen, Family Room, Laundry, Storage Room, Utility Room, Primary Bathroom, Full Bath
Basement Full, Interior Access, Partially Finished, Outside Entrance, Walkout Stairs
Main Level Bedrooms 3
Interior
Interior Features Kitchen - Eat-In, Formal/Separate Dining Room, Bathroom - Tub Shower, Bathroom - Stall Shower, Carpet, Entry Level Bedroom, Floor Plan - Traditional, Recessed Lighting, Wood Floors
Hot Water Electric
Heating Baseboard - Hot Water
Cooling Central A/C
Flooring Hardwood, Vinyl, Ceramic Tile
Fireplaces Number 1
Fireplaces Type Brick
Equipment Oven - Wall, Microwave, Dishwasher, Disposal, Cooktop, Washer, Dryer
Fireplace Y
Appliance Oven - Wall, Microwave, Dishwasher, Disposal, Cooktop, Washer, Dryer
Heat Source Oil
Laundry Lower Floor
Exterior
Exterior Feature Porch(es), Roof
Garage Spaces 3.0
Utilities Available Cable TV Available
Water Access N
Roof Type Asphalt
Accessibility None
Porch Porch(es), Roof
Road Frontage Boro/Township, City/County
Total Parking Spaces 3
Garage N
Building
Lot Description Sloping
Story 1
Foundation Block
Sewer Public Sewer
Water Public
Architectural Style Ranch/Rambler
Level or Stories 1
Additional Building Above Grade, Below Grade
New Construction N
Schools
Middle Schools Susquehanna Township
High Schools Susquehanna Township
School District Susquehanna Township
Others
Senior Community No
Tax ID 62042010000000
Ownership Fee Simple
SqFt Source Estimated
Security Features Smoke Detector,Carbon Monoxide Detector(s)
Acceptable Financing Conventional, VA, FHA, Cash
Listing Terms Conventional, VA, FHA, Cash
Financing Conventional,VA,FHA,Cash
Special Listing Condition Standard
Read Less Info
Want to know what your home might be worth? Contact us for a FREE valuation!

Our team is ready to help you sell your home for the highest possible price ASAP

Bought with SENADA MAVRIC • RE/MAX 1st Advantage

"My job is to find and attract mastery-based agents to the office, protect the culture, and make sure everyone is happy! "
rakan.a@firststatehometeam.com
1521 Concord Pike, Suite 102, Wilmington, DE, 19803, United States






