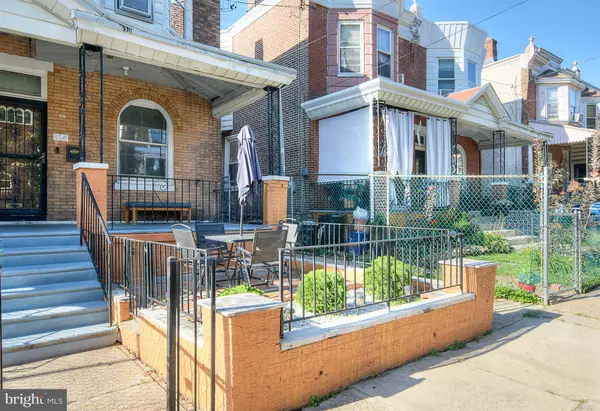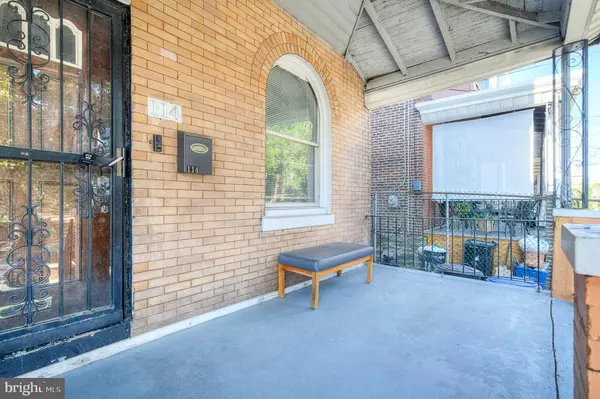$190,000
$190,000
For more information regarding the value of a property, please contact us for a free consultation.
3 Beds
2 Baths
1,320 SqFt
SOLD DATE : 11/15/2024
Key Details
Sold Price $190,000
Property Type Single Family Home
Sub Type Twin/Semi-Detached
Listing Status Sold
Purchase Type For Sale
Square Footage 1,320 sqft
Price per Sqft $143
Subdivision Olney
MLS Listing ID PAPH2393886
Sold Date 11/15/24
Style Straight Thru
Bedrooms 3
Full Baths 1
Half Baths 1
HOA Y/N N
Abv Grd Liv Area 1,320
Originating Board BRIGHT
Year Built 1940
Annual Tax Amount $1,947
Tax Year 2024
Lot Size 2,127 Sqft
Acres 0.05
Lot Dimensions 20.00 x 106.00
Property Description
Welcome home to this move in ready home in Olney. The front yard has a sitting area for dining and a covered front porch to relax and entertain. The open floor plan of the home makes the living, dining room and kitchen feel separate but yet together. The kitchen has been recently updated with new cabinets, stainless steel appliances and a decorative tile back splash. The house has three nice sized bedrooms and a custom built in closet in the primary bedroom. The house is offers a large back yard as well. Come see this house, you won't be disappointed.
Location
State PA
County Philadelphia
Area 19120 (19120)
Zoning RSA3
Rooms
Other Rooms Living Room, Dining Room, Primary Bedroom, Bedroom 2, Kitchen, Family Room, Bedroom 1, Laundry, Other, Attic
Basement Full, Unfinished
Interior
Interior Features Kitchen - Eat-In
Hot Water Oil
Heating Radiant
Cooling Wall Unit
Flooring Vinyl
Fireplace N
Heat Source Oil
Laundry Main Floor
Exterior
Exterior Feature Porch(es)
Water Access N
Roof Type Flat
Accessibility None
Porch Porch(es)
Garage N
Building
Lot Description Front Yard, Rear Yard
Story 2
Foundation Stone
Sewer Public Sewer
Water Public
Architectural Style Straight Thru
Level or Stories 2
Additional Building Above Grade, Below Grade
New Construction N
Schools
School District The School District Of Philadelphia
Others
Senior Community No
Tax ID 421186400
Ownership Fee Simple
SqFt Source Assessor
Acceptable Financing Conventional, VA, FHA 203(b)
Listing Terms Conventional, VA, FHA 203(b)
Financing Conventional,VA,FHA 203(b)
Special Listing Condition Standard
Read Less Info
Want to know what your home might be worth? Contact us for a FREE valuation!

Our team is ready to help you sell your home for the highest possible price ASAP

Bought with Darlene Jamison • RE/MAX Affiliates
"My job is to find and attract mastery-based agents to the office, protect the culture, and make sure everyone is happy! "
rakan.a@firststatehometeam.com
1521 Concord Pike, Suite 102, Wilmington, DE, 19803, United States






