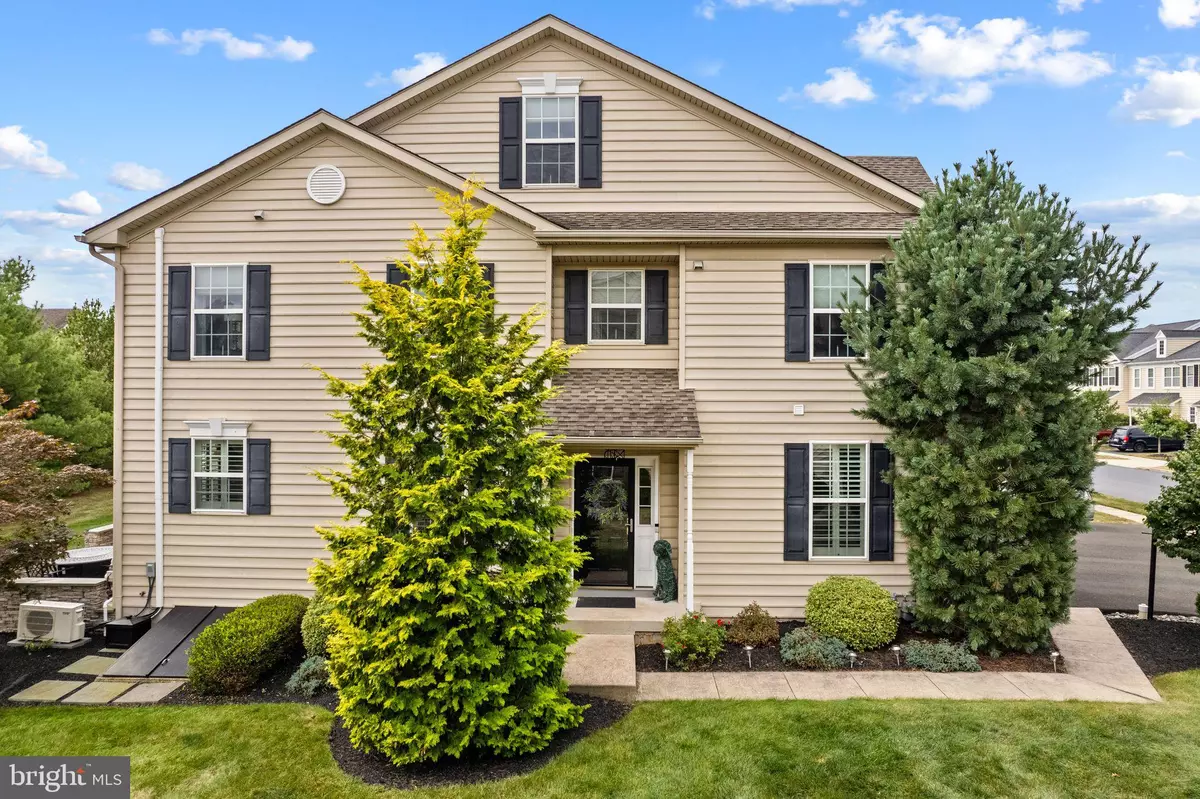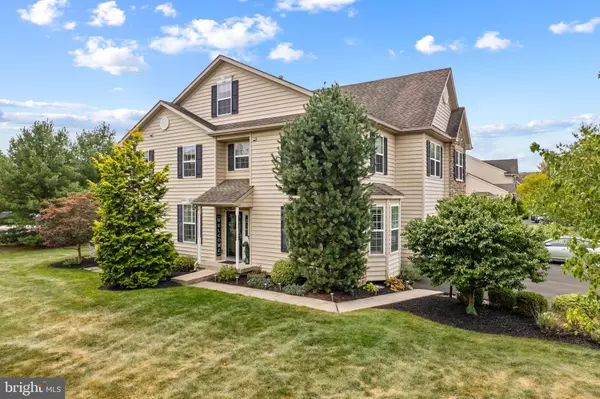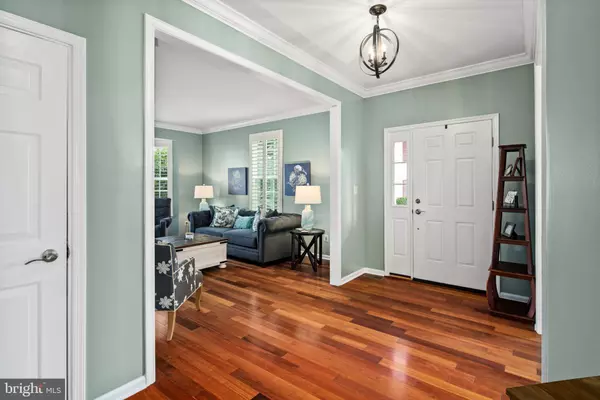$558,000
$525,000
6.3%For more information regarding the value of a property, please contact us for a free consultation.
4 Beds
3 Baths
2,206 SqFt
SOLD DATE : 11/15/2024
Key Details
Sold Price $558,000
Property Type Single Family Home
Sub Type Twin/Semi-Detached
Listing Status Sold
Purchase Type For Sale
Square Footage 2,206 sqft
Price per Sqft $252
Subdivision Providence Reserve
MLS Listing ID PAMC2116590
Sold Date 11/15/24
Style Colonial
Bedrooms 4
Full Baths 2
Half Baths 1
HOA Fees $101/qua
HOA Y/N Y
Abv Grd Liv Area 2,206
Originating Board BRIGHT
Year Built 2008
Annual Tax Amount $6,809
Tax Year 2023
Lot Size 7,560 Sqft
Acres 0.17
Lot Dimensions 62.00 x 0.00
Property Description
Fall in love with this rare gem—a 4-bedroom, 3-story twin nestled in Upper Gwynedd's desirable Providence Reserve. This home is set on one of the community's premier lots, boasting lush landscaping and exceptionally spacious side and rear yards The 1st floor features a large open floor plan, hardwood floors, 9' ceilings and plantation shutters in every room. The Living Room offers crown molding and a bay window and faces the Dining Room with chair rail, crown molding and a beautiful chandelier. The fabulous Kitchen features granite counters, tiled backsplash, double sink with garbage disposal, 42" cabinets and stainless appliances including a new (2021) range with 5-burner gas stove and self-cleaning oven and a new microwave (2021). A new granite breakfast bar with Restoration Hardware pendant light above and seating for 2 overlooks the spacious Family Room with gas fireplace, crown molding and a Pella door that opens to the rear Patio. A newly renovated Powder Room includes new vanity with quartz counters, porcelain sink, tiled chair rail and wainscoting. Come Upstairs to 2nd floor hallway and bedrooms all include neutral carpet. All 2nd floor bedrooms also include ceiling fans with lights and blackout shades. The luxurious Main Bedroom provides 2 walk-in closets and an absolutely gorgeous, newly renovated Full Bath with new wide-plank tiled floor, new vanity with quartz counter and 2 rectangular porcelain sinks, new fixtures, stall shower with new frameless glass door and tiled surround and new light fixtures. 2 additional bedrooms share another fantastic, newly renovated bath all new vinyl plank flooring, soaking tub with shower and new soft-close sliding glass doors, new vanity with quartz counters and rectangular porcelain sink and new light fixtures. The washer and dryer are included in a hall closet. A 3rd floor offers the option of either a 4th Bedroom or Office with wall-to-wall carpet, walk-in closet and new ductless A/C unit (2021). A full ready-to-finish basement includes a bilco egress door and new hot water heater (2021). A door from the Family Room with storm/screen door provides access to the lovely stamped concrete Patio bordered by a stacked stone half-wall with bluestone caps, overlooking a wooded, spacious rear yard. This terrific neighborhood provides easy access to the turnpike, major routes and great shopping. You don't want to miss this one!
Location
State PA
County Montgomery
Area Upper Gwynedd Twp (10656)
Zoning RES
Rooms
Basement Full
Interior
Interior Features Bathroom - Soaking Tub, Bathroom - Stall Shower, Bathroom - Tub Shower, Bathroom - Walk-In Shower, Breakfast Area, Built-Ins, Ceiling Fan(s), Chair Railings, Crown Moldings, Dining Area, Family Room Off Kitchen, Floor Plan - Traditional, Kitchen - Eat-In, Kitchen - Gourmet, Kitchen - Island, Recessed Lighting, Wainscotting, Walk-in Closet(s), Wood Floors
Hot Water Natural Gas
Heating Forced Air
Cooling Central A/C
Fireplaces Number 1
Fireplaces Type Gas/Propane, Mantel(s)
Fireplace Y
Heat Source Natural Gas
Laundry Upper Floor
Exterior
Parking Features Garage - Front Entry, Garage Door Opener
Garage Spaces 4.0
Water Access N
Accessibility None
Attached Garage 1
Total Parking Spaces 4
Garage Y
Building
Story 3
Foundation Concrete Perimeter
Sewer Public Sewer
Water Public
Architectural Style Colonial
Level or Stories 3
Additional Building Above Grade, Below Grade
New Construction N
Schools
School District North Penn
Others
HOA Fee Include Common Area Maintenance,Lawn Maintenance,Snow Removal,Trash
Senior Community No
Tax ID 56-00-00006-272
Ownership Fee Simple
SqFt Source Assessor
Special Listing Condition Standard
Read Less Info
Want to know what your home might be worth? Contact us for a FREE valuation!

Our team is ready to help you sell your home for the highest possible price ASAP

Bought with Jeffrey P Silva • OCF Realty LLC - Philadelphia
"My job is to find and attract mastery-based agents to the office, protect the culture, and make sure everyone is happy! "
rakan.a@firststatehometeam.com
1521 Concord Pike, Suite 102, Wilmington, DE, 19803, United States






