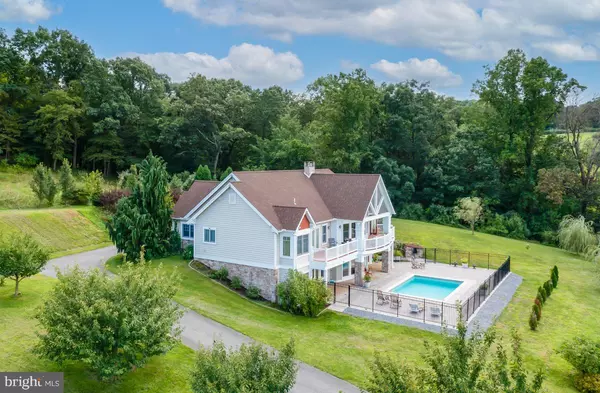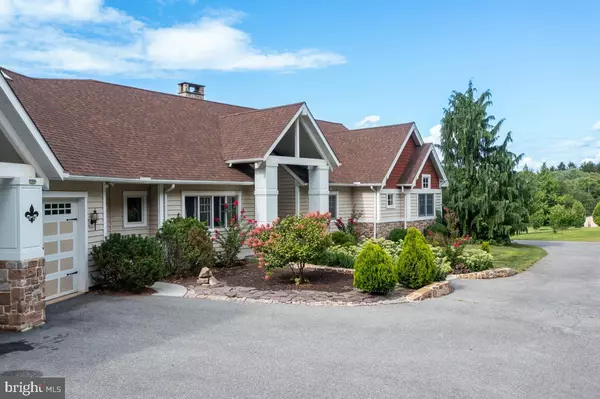$830,000
$849,500
2.3%For more information regarding the value of a property, please contact us for a free consultation.
3 Beds
4 Baths
3,608 SqFt
SOLD DATE : 11/15/2024
Key Details
Sold Price $830,000
Property Type Single Family Home
Sub Type Detached
Listing Status Sold
Purchase Type For Sale
Square Footage 3,608 sqft
Price per Sqft $230
Subdivision Tomlisa Heights
MLS Listing ID PABK2047412
Sold Date 11/15/24
Style Contemporary
Bedrooms 3
Full Baths 3
Half Baths 1
HOA Y/N N
Abv Grd Liv Area 3,608
Originating Board BRIGHT
Year Built 2006
Available Date 2024-09-03
Annual Tax Amount $15,000
Tax Year 2024
Lot Size 5.290 Acres
Acres 5.29
Lot Dimensions 0.00 x 0.00
Property Sub-Type Detached
Property Description
Stunning One-of-a-Kind Home with spectacular views from every angle! This custom designed Greth home is situated on 5.29 acres with 3 bedrooms, 3 1/2 baths and more than 3,600 square feet of living space. The gated and stone pillared driveway is flanked by stunning flowering cherry and catalpa trees. As you enter through the large front double doors, you will find a 2-story foyer with a floor to ceiling stone, double-sided fireplace and lovely hardwood flooring which flows nicely throughout most of the main level. The home features an open floor plan with a gourmet kitchen with a granite island with seating, granite countertops, a large wall of windows for lots of natural light, a wall oven and microwave, 6-burner Wolf range, GE refrigerator, plenty of cabinet and counter space, access to the rear deck and there is a dining room area which has a double tray ceiling. The sunken great room features a cathedral ceiling and a wall of windows to take in the view and sits right off the kitchen. There is a a convenient powder room and a main floor office, which comes with all furniture. Double doors lead into the primary bedroom suite, which has a large walk-in closet and there are also French doors that lead out to the deck. The master bath has a beautiful tile surround stall shower, heated towel rack and soaking tub, which is surrounded by windows. There is another nice sized bedroom with a vaulted ceiling, walk-in closet and its own full bath. The main floor laundry room is quite spacious and comes with a sink and newer flooring. The lower level holds a large family room with French doors to the rear patio and pool area. There is a third bedroom with its own bath and a large recreation room that can be used as an exercise room or theater area and has access to the rear patio area. Your private outdoor oasis consists of a large Trex deck, great for grilling with family and friends, as well as a brand new, freshwater inground pool with patio surround. Also included is a whole house sound system, two zone heating and cooling, 3 car garage with inside access and a dog bath with a heated water tank, a whole home generator, fencing along frontage roads, a security gate and stone pillars, a newer roof, new front walkway and stone stoop, as well as extensive landscaping and trees. Convenient location only 5 minutes from the PA Turnpike and convenient access to shopping and restaurants. Bring the horses--zoning does allow for 2-3 horses. Don't miss out on this stunning home, your own private oasis.
Location
State PA
County Berks
Area Spring Twp (10280)
Zoning RHA
Rooms
Other Rooms Living Room, Dining Room, Primary Bedroom, Bedroom 2, Bedroom 3, Kitchen, Family Room, Foyer, Laundry, Office, Recreation Room, Primary Bathroom, Full Bath
Basement Fully Finished, Heated, Interior Access, Outside Entrance, Rear Entrance, Walkout Level, Windows
Main Level Bedrooms 2
Interior
Interior Features Bathroom - Soaking Tub, Bathroom - Tub Shower, Walk-in Closet(s), Butlers Pantry, Carpet, Ceiling Fan(s), Entry Level Bedroom, Floor Plan - Open, Formal/Separate Dining Room, Kitchen - Eat-In, Kitchen - Gourmet, Kitchen - Island, Primary Bath(s), Recessed Lighting, Skylight(s), Upgraded Countertops, Wood Floors
Hot Water Propane
Heating Forced Air, Hot Water
Cooling Central A/C
Flooring Carpet, Ceramic Tile, Wood
Fireplaces Number 2
Fireplaces Type Double Sided, Gas/Propane, Marble, Stone
Equipment Cooktop, Dishwasher, Dryer, Oven - Self Cleaning, Oven - Wall, Range Hood, Refrigerator, Washer
Fireplace Y
Appliance Cooktop, Dishwasher, Dryer, Oven - Self Cleaning, Oven - Wall, Range Hood, Refrigerator, Washer
Heat Source Propane - Owned
Laundry Main Floor
Exterior
Exterior Feature Deck(s), Patio(s), Porch(es), Roof
Parking Features Garage - Front Entry, Garage Door Opener, Inside Access, Oversized
Garage Spaces 9.0
Pool Concrete, In Ground, Fenced
Utilities Available Cable TV, Phone
Water Access N
Roof Type Pitched,Shingle
Accessibility None
Porch Deck(s), Patio(s), Porch(es), Roof
Attached Garage 3
Total Parking Spaces 9
Garage Y
Building
Lot Description Corner, Front Yard, Landscaping, Level, Not In Development, Partly Wooded, Premium, Private, Rear Yard, Road Frontage, Trees/Wooded
Story 2
Foundation Concrete Perimeter
Sewer On Site Septic
Water Well
Architectural Style Contemporary
Level or Stories 2
Additional Building Above Grade, Below Grade
Structure Type 2 Story Ceilings,Beamed Ceilings,Tray Ceilings,Vaulted Ceilings
New Construction N
Schools
School District Wilson
Others
Senior Community No
Tax ID 80-4364-01-38-8456
Ownership Fee Simple
SqFt Source Assessor
Security Features Security Gate
Acceptable Financing Cash, Conventional, VA
Horse Property Y
Horse Feature Horses Allowed
Listing Terms Cash, Conventional, VA
Financing Cash,Conventional,VA
Special Listing Condition Standard
Read Less Info
Want to know what your home might be worth? Contact us for a FREE valuation!

Our team is ready to help you sell your home for the highest possible price ASAP

Bought with Edward L Stauffer • RE/MAX Of Reading
"My job is to find and attract mastery-based agents to the office, protect the culture, and make sure everyone is happy! "
rakan.a@firststatehometeam.com
1521 Concord Pike, Suite 102, Wilmington, DE, 19803, United States






