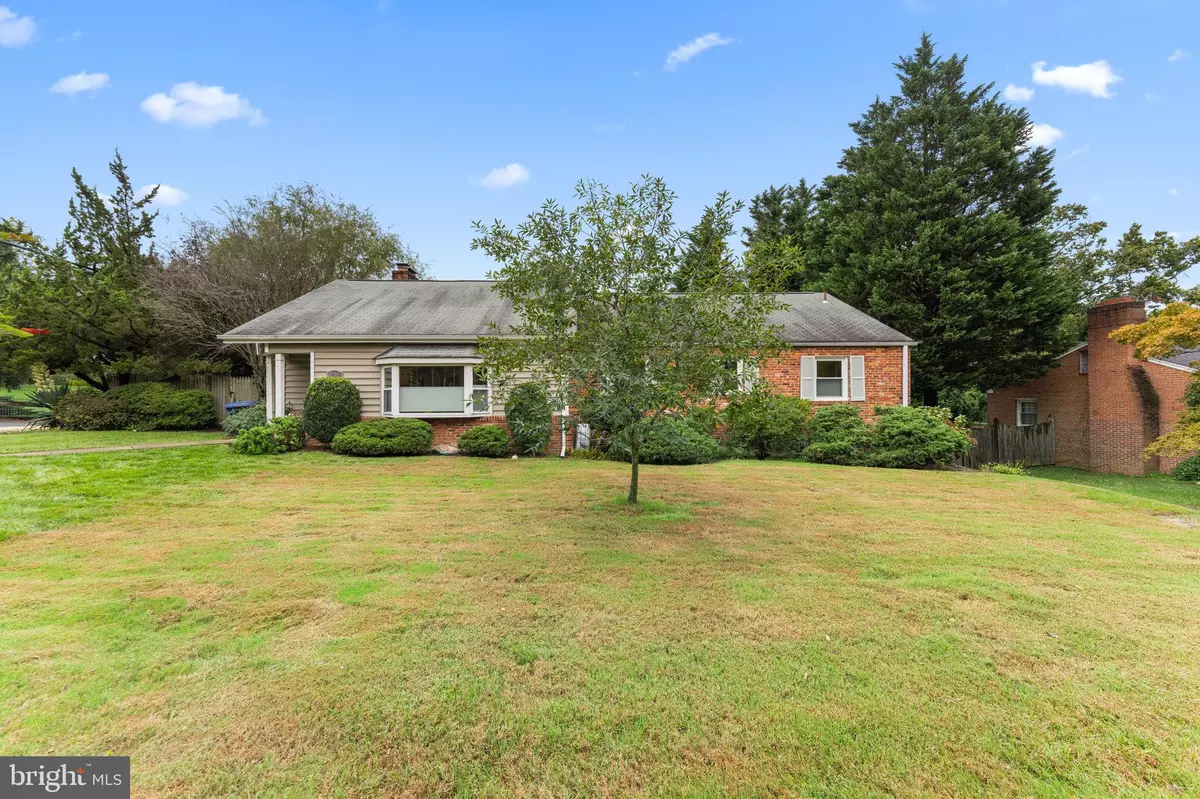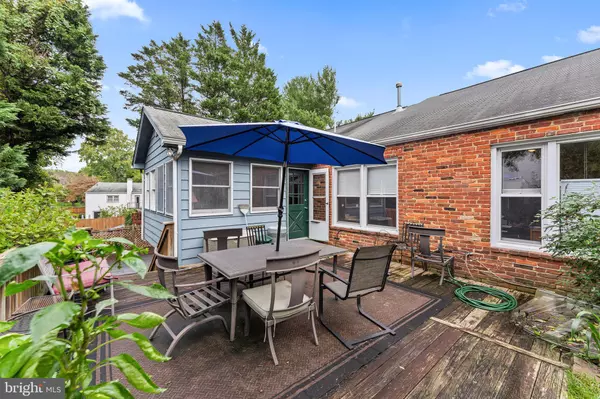$1,100,000
$1,100,000
For more information regarding the value of a property, please contact us for a free consultation.
4 Beds
4 Baths
2,081 SqFt
SOLD DATE : 11/15/2024
Key Details
Sold Price $1,100,000
Property Type Single Family Home
Sub Type Detached
Listing Status Sold
Purchase Type For Sale
Square Footage 2,081 sqft
Price per Sqft $528
Subdivision Golf Club Manor
MLS Listing ID VAAR2049078
Sold Date 11/15/24
Style Ranch/Rambler
Bedrooms 4
Full Baths 4
HOA Y/N N
Abv Grd Liv Area 2,081
Originating Board BRIGHT
Year Built 1953
Annual Tax Amount $11,357
Tax Year 2024
Lot Size 0.284 Acres
Acres 0.28
Property Description
Spacious rambler on almost a 1/3 acre lot with 4 bedrooms and 4 baths. More interior photos coming this week. It has been thoughtfully expanded over the years adding a living room with cathedral ceilings, a sunroom/sitting room off the kitchen, and a huge family room with a fireplace which could also be a primary bedroom with its en suite bath and large closet. The kitchen was updated in the 2000s with 42-inch cherry cabinets and stainless appliances. Just off the sitting room you will find a private deck overlooking the garden. There are 3 more bedrooms on the main level, one with its own full bath and a full hall bath. Gleaming hardwood floors and recessed lighting throughout. The lower level makes a great in-law suite with a large rec room, kitchenette, and full bath. Rear loading, extra deep garage. Main level and lower level laundry facilities. The home is in great shape but selling AS IS because it is an estate.
Just a couple of blocks from Glebe Road Park, and 1 mile from Chain Bridge -- easy commute to Georgetown, DC, Bethesda or McLean. Neighborhood includes dozens of new builds from $2,000,000 up to $5,000.000.
Location
State VA
County Arlington
Zoning R-10
Rooms
Basement Connecting Stairway, Partial, Partially Finished
Main Level Bedrooms 3
Interior
Interior Features 2nd Kitchen, Entry Level Bedroom, Formal/Separate Dining Room, Wood Floors, Family Room Off Kitchen
Hot Water Natural Gas
Heating Forced Air
Cooling Central A/C
Fireplaces Number 2
Fireplace Y
Heat Source Natural Gas
Laundry Main Floor
Exterior
Exterior Feature Deck(s)
Parking Features Garage - Side Entry
Garage Spaces 1.0
Water Access N
Accessibility Level Entry - Main, 36\"+ wide Halls
Porch Deck(s)
Attached Garage 1
Total Parking Spaces 1
Garage Y
Building
Story 2
Foundation Brick/Mortar
Sewer Public Sewer
Water Public
Architectural Style Ranch/Rambler
Level or Stories 2
Additional Building Above Grade, Below Grade
New Construction N
Schools
Elementary Schools Jamestown
Middle Schools Williamsburg
High Schools Yorktown
School District Arlington County Public Schools
Others
Senior Community No
Tax ID 03-008-020
Ownership Fee Simple
SqFt Source Assessor
Special Listing Condition Standard
Read Less Info
Want to know what your home might be worth? Contact us for a FREE valuation!

Our team is ready to help you sell your home for the highest possible price ASAP

Bought with Amanda J Provost • Compass
"My job is to find and attract mastery-based agents to the office, protect the culture, and make sure everyone is happy! "
rakan.a@firststatehometeam.com
1521 Concord Pike, Suite 102, Wilmington, DE, 19803, United States






