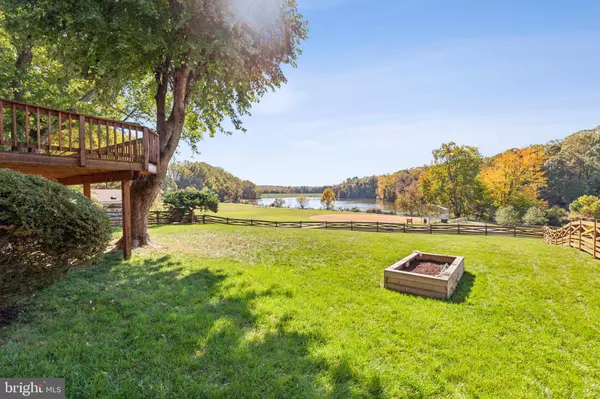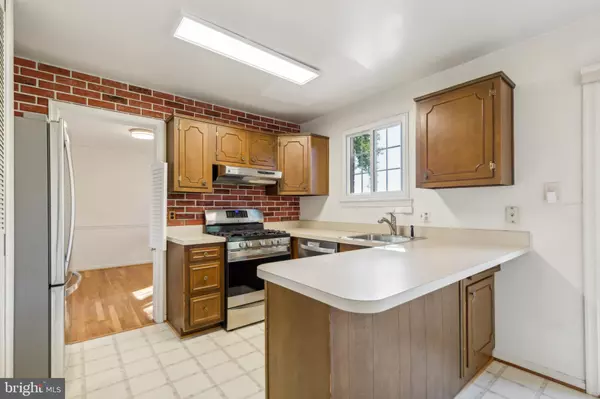$866,000
$800,000
8.3%For more information regarding the value of a property, please contact us for a free consultation.
4 Beds
4 Baths
2,411 SqFt
SOLD DATE : 11/15/2024
Key Details
Sold Price $866,000
Property Type Single Family Home
Sub Type Detached
Listing Status Sold
Purchase Type For Sale
Square Footage 2,411 sqft
Price per Sqft $359
Subdivision Kings Park West
MLS Listing ID VAFX2206042
Sold Date 11/15/24
Style Colonial
Bedrooms 4
Full Baths 3
Half Baths 1
HOA Y/N N
Abv Grd Liv Area 1,590
Originating Board BRIGHT
Year Built 1970
Annual Tax Amount $8,174
Tax Year 2024
Lot Size 0.267 Acres
Acres 0.27
Property Description
Nestled in the heart of Fairfax's sought-after Kings Park West neighborhood with NO HOA, this beautiful and desirable Queen Model sits on a rare and premium lot backing to the serene Lake Royal and Lakeside Park, offering picturesque views and plenty of outdoor space to enjoy. With hardwood floors throughout the living room, entryway, and dining room. The spacious living room features a beautiful picture window that floods the space with light. The kitchen boasts tile flooring, a cozy breakfast nook, a pantry and updated stainless steel appliances. Easily access the large deck that overlooks Lake Royal and the baseball field through the sliding glass doors off the breakfast area. Upstairs, all four bedrooms are filled with natural light, feature ceiling fans, and offer sizable closets. The primary suite includes two closets and a private ensuite bathroom for added comfort, while a large hall closet with a closet organizer provides additional storage. The mostly finished basement is a fantastic bonus space, complete with a full wet bar, a small refrigerator, a sink, and extra storage. It also offers a full bathroom and direct access to the farmhouse-style fenced backyard—perfect for entertaining or relaxing. Additional storage is available in the basement laundry room and in the large storage area off the garage. With an updated HVAC system (2021) and a location just 2.3 miles from the VRE and 3 miles from GMU, this home combines comfort, convenience, and a truly beautiful setting. Don't miss the opportunity to make this property your own!
Location
State VA
County Fairfax
Zoning 121
Direction Northeast
Rooms
Other Rooms Living Room, Dining Room, Primary Bedroom, Bedroom 2, Bedroom 3, Bedroom 4, Kitchen, Basement, Bathroom 2
Basement Walkout Level, Fully Finished
Interior
Interior Features Ceiling Fan(s), Bar, Breakfast Area, Built-Ins, Carpet, Floor Plan - Traditional, Kitchen - Country, Primary Bath(s), Wood Floors
Hot Water Natural Gas
Heating Forced Air
Cooling Central A/C
Flooring Carpet, Ceramic Tile, Hardwood, Vinyl
Equipment Dryer, Disposal, Refrigerator, Icemaker, Stove, Dishwasher, Washer
Fireplace N
Appliance Dryer, Disposal, Refrigerator, Icemaker, Stove, Dishwasher, Washer
Heat Source Natural Gas
Laundry Basement
Exterior
Exterior Feature Deck(s), Porch(es)
Parking Features Garage - Front Entry
Garage Spaces 2.0
Fence Rear, Wood
Water Access N
View Lake, Scenic Vista, Water
Accessibility None
Porch Deck(s), Porch(es)
Attached Garage 1
Total Parking Spaces 2
Garage Y
Building
Lot Description Backs - Parkland, Pond
Story 3
Foundation Block
Sewer Public Sewer
Water Public
Architectural Style Colonial
Level or Stories 3
Additional Building Above Grade, Below Grade
New Construction N
Schools
Elementary Schools Laurel Ridge
Middle Schools Robinson Secondary School
High Schools Robinson Secondary School
School District Fairfax County Public Schools
Others
Senior Community No
Tax ID 0693 05 0566
Ownership Fee Simple
SqFt Source Assessor
Special Listing Condition Standard
Read Less Info
Want to know what your home might be worth? Contact us for a FREE valuation!

Our team is ready to help you sell your home for the highest possible price ASAP

Bought with Betsy Gorman • RLAH @properties
"My job is to find and attract mastery-based agents to the office, protect the culture, and make sure everyone is happy! "
rakan.a@firststatehometeam.com
1521 Concord Pike, Suite 102, Wilmington, DE, 19803, United States






