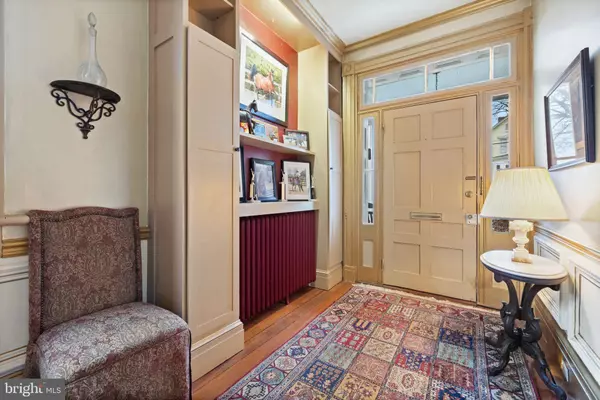$1,050,000
$1,150,000
8.7%For more information regarding the value of a property, please contact us for a free consultation.
4 Beds
5 Baths
3,717 SqFt
SOLD DATE : 11/13/2024
Key Details
Sold Price $1,050,000
Property Type Single Family Home
Sub Type Detached
Listing Status Sold
Purchase Type For Sale
Square Footage 3,717 sqft
Price per Sqft $282
Subdivision None Available
MLS Listing ID VAFQ2011412
Sold Date 11/13/24
Style Colonial
Bedrooms 4
Full Baths 4
Half Baths 1
HOA Y/N N
Abv Grd Liv Area 3,717
Originating Board BRIGHT
Year Built 1840
Annual Tax Amount $6,877
Tax Year 2022
Lot Size 0.456 Acres
Acres 0.46
Property Description
Ideally sited in the heart of the Warrenton Historic District, this extraordinary historic residence (circa 1840) is a masterpiece of Old Town significance. Originally identified as the “William H. Jennings Home” by the Architectural Review Board, “Hearthstone” is a beautiful example of the Greek Revival style of architecture of this era. This stunning three level brick home presides over a .46 acre parcel, amidst towering trees, spectacular perennial gardens and lovely stone walkways. The landscaping is designed to create a story book setting of a formal English garden, with flagstone terraces, bordered by stone walls and multiple water features of small ponds and fountains. The main residence encompasses approximately 5000 square feet of gracious living space featuring many of the stunning architectural details of the period. High ceilings, sun-filled rooms, random width pine floors (many original), and crown moldings, all contribute to the charm and beauty of this space. Meticulously restored and updated with careful attention to preserving its historical integrity, all the modern amenities of today are seamlessly incorporated into the renovation. The formal Parlor boasts crown moldings, huge pocket doors to separate it from the adjacent rooms, a fireplace and wood floors. Oversized windows bathe the rooms in natural sunlight. The formal Dining Room is elegant and sophisticated, highlighted by a brilliant crystal chandelier, a fireplace and glass paned side door entry. The Gourmet country Kitchen is a chef’s delight, with a 6 burner (Wolf) stove with custom tile back splash, a Sub Zero refrigerator/freezer, soap stone countertops and a walk in pantry. The charming Family room was completed in 2015 with the finest quality and craftsmanship. There is a stunning tin and trey ceiling, in keeping with the colonial era and adding to the warmth and beauty of the rooms. The second level includes three spacious Bedrooms and two updated full Baths. The Primary Bedroom enjoys custom bookcases, a fireplace and the adjacent bath. Carefully preserved wood floors grace most all of the rooms in the home. The lower level is a studio apartment with a convenient kitchen and full bath, making it ideal for guests or an au pair. Adjacent is a lovely one bedroom Guest House, totally renovated and very private. It has often provided income, but can also serve as a private office, studio or in- law residence. “Hearthstone” offers the rare opportunity to own an absolutely charming period residence of grace and historic beauty, with privacy and seclusion in an idyllic setting.
Location
State VA
County Fauquier
Zoning R6
Rooms
Other Rooms Dining Room, Primary Bedroom, Bedroom 2, Bedroom 3, Kitchen, Family Room, Foyer, Other, Office, Primary Bathroom
Basement Connecting Stairway, Full, Interior Access, Outside Entrance, Partially Finished, Walkout Level
Interior
Interior Features Attic, Built-Ins, Carpet, Cedar Closet(s), Ceiling Fan(s), Crown Moldings, Dining Area, Formal/Separate Dining Room, Kitchen - Country, Pantry, Primary Bath(s), Walk-in Closet(s), Wood Floors
Hot Water Natural Gas
Heating Radiator, Heat Pump(s)
Cooling Central A/C
Flooring Wood
Fireplaces Number 5
Fireplaces Type Mantel(s)
Equipment Dishwasher, Disposal, Dryer, Microwave, Refrigerator, Stove, Washer, Water Heater
Fireplace Y
Appliance Dishwasher, Disposal, Dryer, Microwave, Refrigerator, Stove, Washer, Water Heater
Heat Source Natural Gas, Electric
Laundry Basement
Exterior
Exterior Feature Porch(es), Brick
Garage Garage - Side Entry
Garage Spaces 1.0
Utilities Available Natural Gas Available
Waterfront N
Water Access N
Roof Type Other
Street Surface Paved
Accessibility Other
Porch Porch(es), Brick
Total Parking Spaces 1
Garage Y
Building
Story 3
Foundation Other
Sewer Public Sewer
Water Public
Architectural Style Colonial
Level or Stories 3
Additional Building Above Grade, Below Grade
New Construction N
Schools
School District Fauquier County Public Schools
Others
Senior Community No
Tax ID 6984-52-3770
Ownership Fee Simple
SqFt Source Assessor
Special Listing Condition Standard
Read Less Info
Want to know what your home might be worth? Contact us for a FREE valuation!

Our team is ready to help you sell your home for the highest possible price ASAP

Bought with Seth S Turner • Compass

"My job is to find and attract mastery-based agents to the office, protect the culture, and make sure everyone is happy! "
rakan.a@firststatehometeam.com
1521 Concord Pike, Suite 102, Wilmington, DE, 19803, United States






