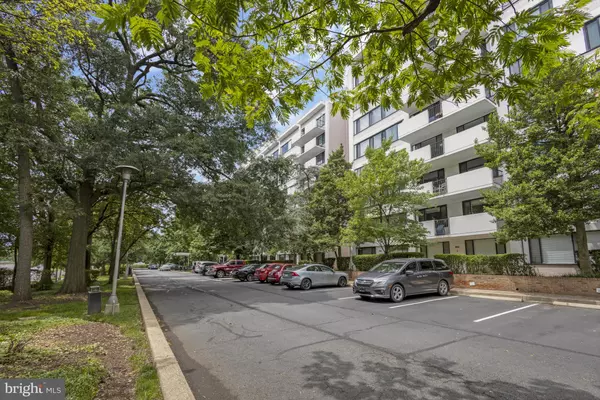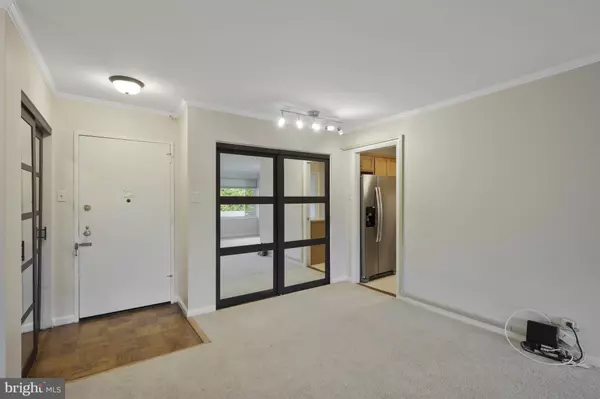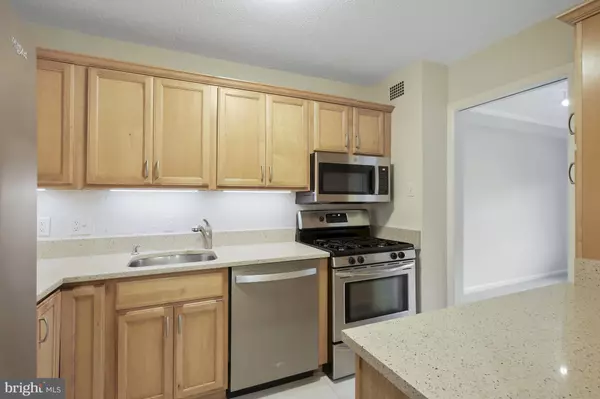$325,500
$325,000
0.2%For more information regarding the value of a property, please contact us for a free consultation.
2 Beds
2 Baths
1,089 SqFt
SOLD DATE : 11/07/2024
Key Details
Sold Price $325,500
Property Type Condo
Sub Type Condo/Co-op
Listing Status Sold
Purchase Type For Sale
Square Footage 1,089 sqft
Price per Sqft $298
Subdivision The Chatham
MLS Listing ID VAAR2049324
Sold Date 11/07/24
Style Traditional
Bedrooms 2
Full Baths 2
Condo Fees $994/mo
HOA Y/N N
Abv Grd Liv Area 1,089
Originating Board BRIGHT
Year Built 1965
Annual Tax Amount $3,378
Tax Year 2024
Property Description
Craving more space? This is the perfect buying opportunity for you. Incredibly roomy 1,089 Sq. Ft. 2 BR-2 BATH in golden location. Condition important to you? This is no "fixer-upper" - move right in, unpack and go on with your life. Meticulously maintained, freshly painted and, with the exception of the "newish" stove, brand new never-used appliances. More good news? 20 Ft. balcony in the tree-tops on the coveted sunny, quiet side of the building. Solid, stable property with both VA and FHA approvals in place for additional financing options. Extra storage, ample parking, pool, tennis courts, fitness center, sauna, party room, attended lobby, etc. etc. No utilities for you to pay; gas, electricity and water/sewer are all included in the condo. fee. Modest $298.44 per square foot; compare with square foot cost of other condo. offerings and you will be amazed. Pet friendly and multiple Laundry Rooms on each floor. This one is the definite prize.
Location
State VA
County Arlington
Zoning RA8-18
Rooms
Other Rooms Living Room, Dining Room, Primary Bedroom, Bedroom 2, Kitchen
Main Level Bedrooms 2
Interior
Interior Features Bathroom - Stall Shower, Bathroom - Tub Shower, Carpet, Entry Level Bedroom, Floor Plan - Traditional, Formal/Separate Dining Room, Primary Bath(s), Walk-in Closet(s), Wood Floors
Hot Water Natural Gas
Heating Forced Air
Cooling Central A/C
Flooring Carpet, Wood
Equipment Built-In Microwave, Dishwasher, Disposal, Icemaker, Oven/Range - Gas, Stainless Steel Appliances, Stove, Refrigerator
Fireplace N
Appliance Built-In Microwave, Dishwasher, Disposal, Icemaker, Oven/Range - Gas, Stainless Steel Appliances, Stove, Refrigerator
Heat Source Natural Gas
Laundry Common
Exterior
Exterior Feature Balcony
Amenities Available Common Grounds, Concierge, Exercise Room, Extra Storage, Fitness Center, Laundry Facilities, Party Room, Pool - Outdoor, Swimming Pool, Tennis Courts, Sauna
Water Access N
Accessibility 48\"+ Halls, Elevator, Level Entry - Main, No Stairs
Porch Balcony
Garage N
Building
Story 1
Unit Features Hi-Rise 9+ Floors
Sewer Public Sewer
Water Public
Architectural Style Traditional
Level or Stories 1
Additional Building Above Grade, Below Grade
New Construction N
Schools
Elementary Schools Barrett
Middle Schools Kenmore
High Schools Washington-Liberty
School District Arlington County Public Schools
Others
Pets Allowed Y
HOA Fee Include Air Conditioning,Common Area Maintenance,Electricity,Ext Bldg Maint,Gas,Heat,Pool(s),Reserve Funds
Senior Community No
Tax ID 20-026-107
Ownership Condominium
Security Features Desk in Lobby,Main Entrance Lock
Acceptable Financing Cash, FHA, VA, Conventional
Listing Terms Cash, FHA, VA, Conventional
Financing Cash,FHA,VA,Conventional
Special Listing Condition Standard
Pets Allowed Cats OK, Dogs OK
Read Less Info
Want to know what your home might be worth? Contact us for a FREE valuation!

Our team is ready to help you sell your home for the highest possible price ASAP

Bought with Amanda Susan Scott • Long & Foster Real Estate, Inc.
"My job is to find and attract mastery-based agents to the office, protect the culture, and make sure everyone is happy! "
rakan.a@firststatehometeam.com
1521 Concord Pike, Suite 102, Wilmington, DE, 19803, United States






