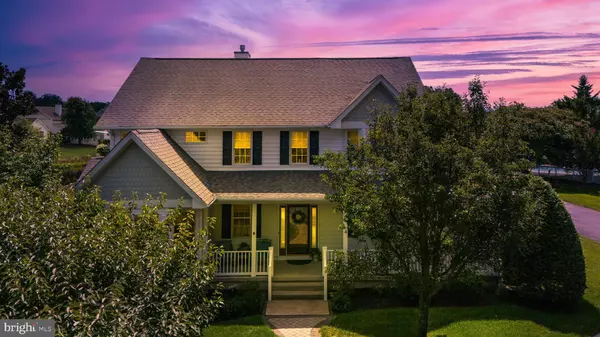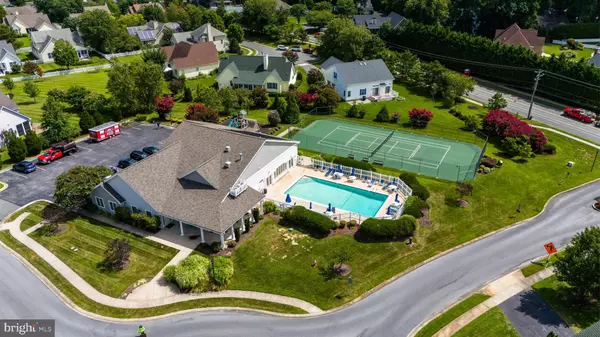$975,000
$975,000
For more information regarding the value of a property, please contact us for a free consultation.
4 Beds
4 Baths
3,228 SqFt
SOLD DATE : 09/27/2024
Key Details
Sold Price $975,000
Property Type Single Family Home
Sub Type Detached
Listing Status Sold
Purchase Type For Sale
Square Footage 3,228 sqft
Price per Sqft $302
Subdivision Kinsale Glen
MLS Listing ID DESU2069334
Sold Date 09/27/24
Style Colonial,Contemporary
Bedrooms 4
Full Baths 3
Half Baths 1
HOA Fees $233/qua
HOA Y/N Y
Abv Grd Liv Area 3,228
Originating Board BRIGHT
Year Built 2003
Annual Tax Amount $2,268
Tax Year 2023
Lot Size 0.470 Acres
Acres 0.47
Lot Dimensions 48.00 x 137.00
Property Description
Searching for your Delaware beach dream home? Start with this meticulously maintained four-
bedroom, three and one-half bath, 3200 sqft home in the popular Rehoboth community of
Kinsale Glen. Situated on a quiet cul-de-sac the home’s welcoming front porch wraps around to
the side entrance from which to enjoy the beautifully landscaped property. A spacious patio
extends the outdoor living space to the backyard including an outside shower.
Inside, you are greeted with beautiful views of the pond, a bright, window filled living area with
18-foot ceilings, gas fireplace and adjoining eat in kitchen perfect to welcome guests.
Kitchen has high end maple cabinetry, granite countertops, stainless steel appliances and
breakfast bar. The spacious three-season room w/ gas fireplace beckons you for quiet mornings
or evenings taking in the pond view and tranquil fountain feature.
Adjoining the kitchen is a formal dining room (flexible for home office/den) with access to main
entry hall. Another generously sized room flanks the main entry hall perfect for a formal living
room, home office/den. Main level has a primary bedroom w/pond view and private door to the
porch, large ensuite bath w/separate shower and jetted soaking tub. The main includes laundry
closet, powder room, and entrance to the three-car garage, great for storing all your beach toys.
Upstairs features a 2nd primary suite, plenty of closet space and ensuite bath; two additional
bedrooms and guest bath along with a 450sqft finished bonus above garage w/natural light
from windows and skylights, ideal for extra sleeping space, game/exercise room, hang-out
or secure storage. Home features a full basement, 1900 sqft of unfinished space. With both
great space and a flexible floorplan, this home more than adequately accommodates the needs
of large and small households alike.
Kinsale Glen offers a tennis/pickle ball court, fitness room, tot-lot/playground, community center,
indoor and outdoor pools. Only 2.5 miles from Rehoboth and Dewey Beach, Kinsale Glen is
highly sought-after. A peaceful retreat off Country Club Rd, it is conveniently located to the
Rehoboth outlets, The Fresh Market, and dozens of southern Delaware’s popular restaurants w/
two local golf and country clubs. The Rehoboth Park and Ride is within walking distance. With
low HOA fees and nearby attractions, this home should be on your house hunting short list!
Location
State DE
County Sussex
Area Lewes Rehoboth Hundred (31009)
Zoning MR
Direction East
Rooms
Basement Daylight, Partial, Poured Concrete, Sump Pump, Unfinished
Main Level Bedrooms 1
Interior
Interior Features Attic, Breakfast Area, Carpet, Ceiling Fan(s), Chair Railings, Combination Kitchen/Dining, Combination Kitchen/Living, Crown Moldings, Dining Area, Entry Level Bedroom, Family Room Off Kitchen, Floor Plan - Open, Formal/Separate Dining Room, Kitchen - Eat-In, Recessed Lighting, Skylight(s), Sprinkler System, Upgraded Countertops, Wainscotting, WhirlPool/HotTub, Wood Floors
Hot Water 60+ Gallon Tank, Electric
Heating Forced Air
Cooling Central A/C, Ceiling Fan(s), Heat Pump(s)
Flooring Carpet, Ceramic Tile, Concrete, Hardwood
Fireplaces Number 2
Fireplaces Type Gas/Propane
Equipment Built-In Microwave, Built-In Range, Cooktop, Dishwasher, Disposal, Dryer - Electric, Icemaker, Microwave, Oven - Single, Oven - Self Cleaning, Refrigerator, Stainless Steel Appliances, Washer, Water Heater
Fireplace Y
Window Features Bay/Bow,Screens,Skylights,Storm
Appliance Built-In Microwave, Built-In Range, Cooktop, Dishwasher, Disposal, Dryer - Electric, Icemaker, Microwave, Oven - Single, Oven - Self Cleaning, Refrigerator, Stainless Steel Appliances, Washer, Water Heater
Heat Source Electric
Laundry Main Floor
Exterior
Exterior Feature Patio(s), Porch(es), Wrap Around
Garage Garage - Rear Entry, Garage Door Opener, Built In, Garage - Side Entry, Inside Access
Garage Spaces 12.0
Utilities Available Cable TV, Electric Available, Phone Connected, Sewer Available, Water Available
Amenities Available Meeting Room, Exercise Room, Fitness Center, Party Room, Swimming Pool, Pool - Indoor, Pool - Outdoor, Tennis Courts, Club House, Tot Lots/Playground, Common Grounds
Waterfront N
Water Access N
View Pond, Scenic Vista, Street, Trees/Woods
Roof Type Shingle
Street Surface Black Top
Accessibility Grab Bars Mod
Porch Patio(s), Porch(es), Wrap Around
Road Frontage City/County
Attached Garage 3
Total Parking Spaces 12
Garage Y
Building
Lot Description Rear Yard, Front Yard, Pond, Landscaping, Cul-de-sac, Private, No Thru Street, Trees/Wooded
Story 2
Foundation Other
Sewer Public Sewer
Water Private
Architectural Style Colonial, Contemporary
Level or Stories 2
Additional Building Above Grade, Below Grade
Structure Type Dry Wall
New Construction N
Schools
School District Cape Henlopen
Others
HOA Fee Include Road Maintenance,Snow Removal,Pool(s),Recreation Facility
Senior Community No
Tax ID 334-19.00-1237.00
Ownership Fee Simple
SqFt Source Assessor
Security Features Carbon Monoxide Detector(s),Security System
Acceptable Financing Conventional, Cash, FHA, VA
Listing Terms Conventional, Cash, FHA, VA
Financing Conventional,Cash,FHA,VA
Special Listing Condition Standard
Read Less Info
Want to know what your home might be worth? Contact us for a FREE valuation!

Our team is ready to help you sell your home for the highest possible price ASAP

Bought with Amanda Matruder • HG Realty Services, Ltd.

"My job is to find and attract mastery-based agents to the office, protect the culture, and make sure everyone is happy! "
rakan.a@firststatehometeam.com
1521 Concord Pike, Suite 102, Wilmington, DE, 19803, United States






