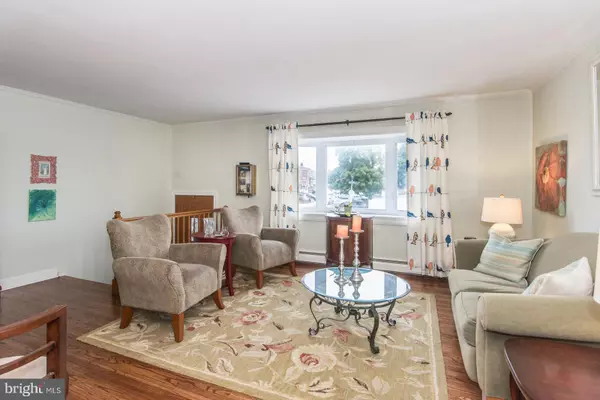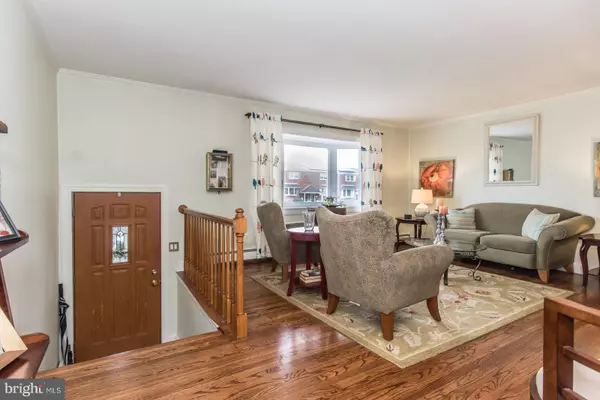$315,000
$314,900
For more information regarding the value of a property, please contact us for a free consultation.
3 Beds
2 Baths
1,360 SqFt
SOLD DATE : 11/12/2024
Key Details
Sold Price $315,000
Property Type Townhouse
Sub Type Interior Row/Townhouse
Listing Status Sold
Purchase Type For Sale
Square Footage 1,360 sqft
Price per Sqft $231
Subdivision Modena Park
MLS Listing ID PAPH2401312
Sold Date 11/12/24
Style AirLite
Bedrooms 3
Full Baths 1
Half Baths 1
HOA Y/N N
Abv Grd Liv Area 1,360
Originating Board BRIGHT
Year Built 1966
Annual Tax Amount $3,698
Tax Year 2024
Lot Size 2,445 Sqft
Acres 0.06
Lot Dimensions 20.00 x 123.00
Property Description
Welcome to Modena Park and this all brick, 3 bedroom, 1.5 bath, 20’ wide air-lite home with deck, finished basement and fenced rear yard. A long driveway, newer bow window, PVC railings and window flower boxes are just some of the features of the curb appeal you will notice as you approach the home. The foyer is recessed and has ceramic tile flooring and hardwood steps up to the main level where the hardwood flooring flows seamlessly throughout the main level. The living room is spacious with an abundance of natural light pouring in through the newer bow window, in addition, there is crown molding, a large coat closet and entrance to finished lower level. The dining room is a formal set-up with chandelier, chair rail and crown molding. The eat-in-kitchen offers plenty of cabinets and counter space, in addition to refrigerator, dishwasher, gas range, microwave, recessed lighting, ceramic tile floor and glass slider to large, covered deck. The upper level of the home’s hallway features natural wood 6-panel doors, newer 3-piece ceramic tile hall bath with vanity storage and decorative pendent lighting. The main bedroom together with its spaciousness, 3 closets, carpets, ceiling fan and access to the attic is just the perfect retreat. The 2nd bedroom is also large with a closet, ceiling fan and carpet. The 3rd bedroom has hardwood floors, ceiling fan and closet. Heading down to the lower level, which is finished with powder room, recessed lighting, wall to wall carpet, exit to rear patio and fenced rear yard. The lower level also offers a laundry room with washer and dryer, and inside access to a one car garage. 3514 Chalfont Drive is located near transportation, schools, shopping, hospitals and main roadways such as I-95, Woodhaven Road, Route 1 and the PA Turnpike just to name a few. Some additional features to note are the newer roof (2021), newer water heater (2022) and newer windows.
Location
State PA
County Philadelphia
Area 19154 (19154)
Zoning RSA4
Rooms
Basement Fully Finished, Garage Access, Heated, Interior Access, Windows
Interior
Interior Features Bathroom - Tub Shower, Carpet, Ceiling Fan(s), Chair Railings, Crown Moldings, Floor Plan - Traditional, Kitchen - Eat-In, Recessed Lighting, Wood Floors
Hot Water Natural Gas
Heating Forced Air
Cooling Central A/C
Flooring Hardwood, Ceramic Tile, Carpet
Equipment Built-In Microwave, Built-In Range, Dishwasher, Dryer, Exhaust Fan, Oven/Range - Gas, Refrigerator, Washer, Water Heater
Fireplace N
Window Features Bay/Bow,Insulated,Replacement
Appliance Built-In Microwave, Built-In Range, Dishwasher, Dryer, Exhaust Fan, Oven/Range - Gas, Refrigerator, Washer, Water Heater
Heat Source Natural Gas
Laundry Lower Floor
Exterior
Exterior Feature Deck(s), Patio(s)
Garage Garage - Front Entry, Inside Access
Garage Spaces 3.0
Water Access N
Accessibility None
Porch Deck(s), Patio(s)
Attached Garage 1
Total Parking Spaces 3
Garage Y
Building
Story 2
Foundation Other
Sewer Public Sewer
Water Public
Architectural Style AirLite
Level or Stories 2
Additional Building Above Grade, Below Grade
New Construction N
Schools
School District The School District Of Philadelphia
Others
Senior Community No
Tax ID 662394100
Ownership Fee Simple
SqFt Source Assessor
Special Listing Condition Standard
Read Less Info
Want to know what your home might be worth? Contact us for a FREE valuation!

Our team is ready to help you sell your home for the highest possible price ASAP

Bought with Peter Killion • Honest Real Estate

"My job is to find and attract mastery-based agents to the office, protect the culture, and make sure everyone is happy! "
rakan.a@firststatehometeam.com
1521 Concord Pike, Suite 102, Wilmington, DE, 19803, United States






