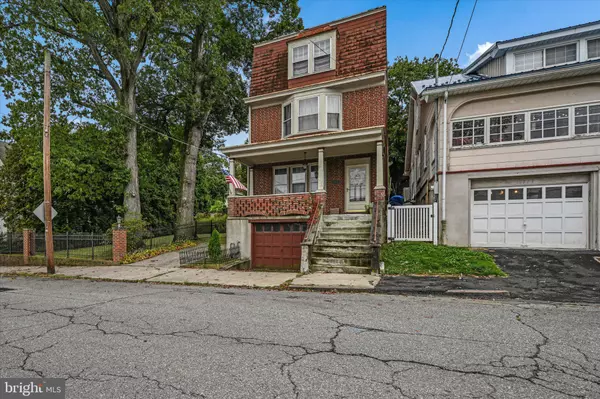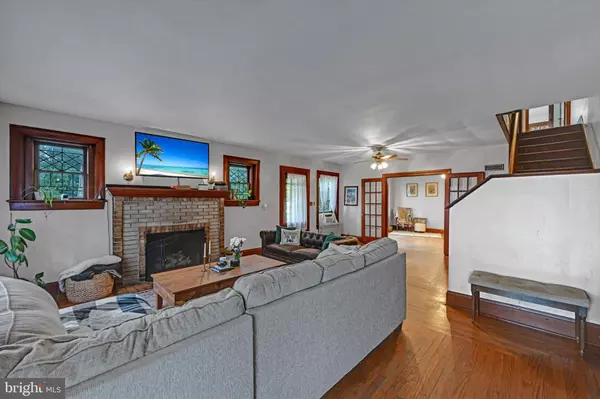$240,000
$229,900
4.4%For more information regarding the value of a property, please contact us for a free consultation.
5 Beds
2 Baths
2,742 SqFt
SOLD DATE : 11/08/2024
Key Details
Sold Price $240,000
Property Type Single Family Home
Sub Type Detached
Listing Status Sold
Purchase Type For Sale
Square Footage 2,742 sqft
Price per Sqft $87
Subdivision Pottsville
MLS Listing ID PASK2017724
Sold Date 11/08/24
Style Traditional
Bedrooms 5
Full Baths 1
Half Baths 1
HOA Y/N N
Abv Grd Liv Area 2,742
Originating Board BRIGHT
Year Built 1935
Annual Tax Amount $4,062
Tax Year 2022
Lot Size 8,712 Sqft
Acres 0.2
Lot Dimensions 82.00 x 105.00
Property Description
The seller has called for BEST AND FINAL offers no later than Sunday 9-29-24 at 7:00pm. Brick beauty in Pottsville offers over 2700 square feet of gorgeous original hardwood floors and woodwork throughout. Every room is generously sized to meet all your needs. There are closets and built in's at every turn. As if that's not enough, it sits on a .2 acre fenced lot with a pool, patio, and deck! As you enter the home, an inviting brick fireplace welcomes you, while the size of the living room will WOW you! From there you'll travel through the dining room where you will be able to have ANY sized table you'd like for those large family gatherings. The kitchen is off the dining room and is perfectly efficient for your meal planning. It's even open to the 4 season sunroom/bar room which boasts of a corner fireplace. This room is the perfect place to relax while overlooking the activities outside on your patio, at your pool, or in your yard. The laundry is also located on the main floor in the sunroom. The first floor is rounded out with a convenient half bath. The upper levels are where you will find the 5, that's right, 5 bedrooms, and the full bathroom. All bedrooms are generously sized and most have two closets. The primary bedroom will be your sanctuary where you'll unwind and rejuvenate for the next day. All of your storage needs can be met in the large dry basement where there is a pellet stove if you wish to have a workshop or other warm usable space. With a bit of reconfiguring you can even have a built in 1 car garage in addition to the 2 car off street parking. Don't miss your opportunity to tour this wonderful home where Old World character combines with modern amenities!
Location
State PA
County Schuylkill
Area Pottsville (13368)
Zoning RESIDENTIAL
Rooms
Other Rooms Living Room, Dining Room, Primary Bedroom, Bedroom 2, Bedroom 3, Bedroom 4, Bedroom 5, Kitchen, Sun/Florida Room, Bathroom 1, Half Bath
Basement Full, Garage Access, Front Entrance, Interior Access, Walkout Level
Interior
Interior Features Ceiling Fan(s), Stain/Lead Glass, Stove - Pellet, Wet/Dry Bar, Wood Floors
Hot Water Natural Gas
Heating Radiator, Hot Water
Cooling Ceiling Fan(s), Window Unit(s)
Fireplaces Number 2
Fireplaces Type Brick, Corner
Equipment Dishwasher, Dryer, Refrigerator, Washer, Oven/Range - Electric
Fireplace Y
Appliance Dishwasher, Dryer, Refrigerator, Washer, Oven/Range - Electric
Heat Source Natural Gas
Laundry Main Floor
Exterior
Garage Spaces 2.0
Pool Above Ground, Fenced
Water Access N
Accessibility 2+ Access Exits
Total Parking Spaces 2
Garage N
Building
Story 3
Foundation Permanent
Sewer Public Sewer
Water Public
Architectural Style Traditional
Level or Stories 3
Additional Building Above Grade, Below Grade
New Construction N
Schools
School District Pottsville Area
Others
Senior Community No
Tax ID 68-40-0235
Ownership Fee Simple
SqFt Source Assessor
Acceptable Financing Conventional, Cash
Listing Terms Conventional, Cash
Financing Conventional,Cash
Special Listing Condition Standard
Read Less Info
Want to know what your home might be worth? Contact us for a FREE valuation!

Our team is ready to help you sell your home for the highest possible price ASAP

Bought with CORINNA BORTZ • Keller Williams Platinum Realty

"My job is to find and attract mastery-based agents to the office, protect the culture, and make sure everyone is happy! "
rakan.a@firststatehometeam.com
1521 Concord Pike, Suite 102, Wilmington, DE, 19803, United States






